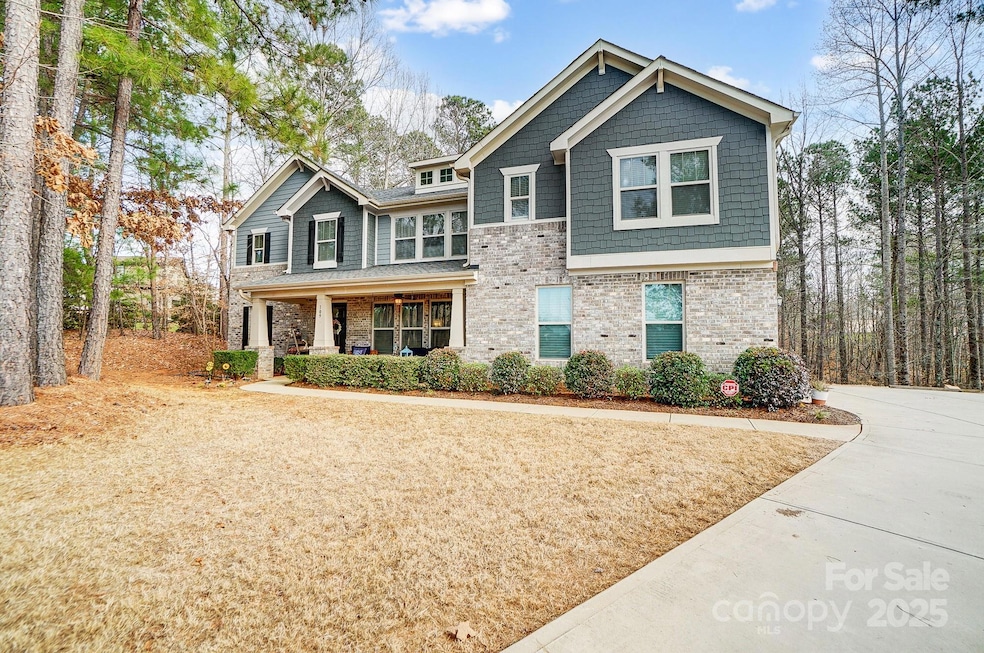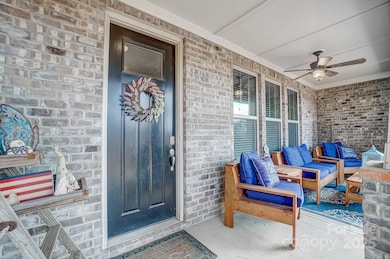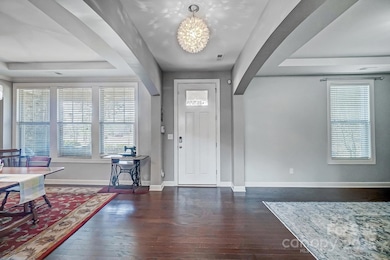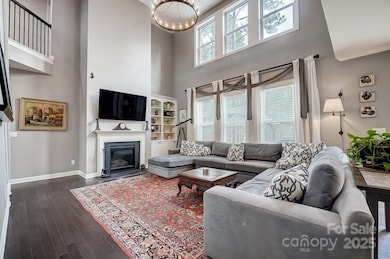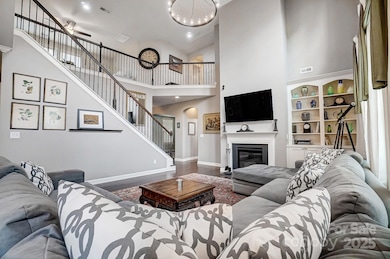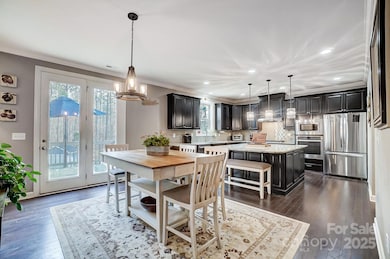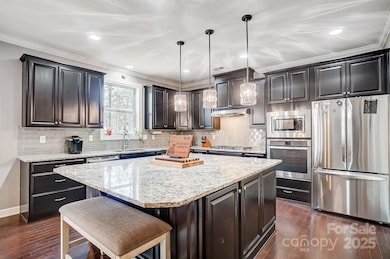
109 Belfry Loop Mooresville, NC 28117
Troutman NeighborhoodHighlights
- Community Cabanas
- Access To Lake
- Deck
- Lakeshore Elementary School Rated A-
- Clubhouse
- Private Lot
About This Home
As of April 2025**This home is back on the market** Due to an unforeseen change in employment, the previous buyers were unable to move forward. Now’s your chance to make it yours—schedule a showing today!Stunning 2015-built home in sought-after Bells Crossing. Gourmet kitchen w/42" cabinets, granite counters, massive island, SS appliances & gas cooktop! Butler's pantry leads to spacious dining. Main-level flex room for bedroom/office/playroom. 2-story great room w/custom built-in & cozy fireplace.Upstairs: Primary Suite w/tray ceiling, crown molding, NEW flooring, dual vanities, garden tub, walk-in shower & huge closet. 3 add'l bedrooms (1 w/ En-Suite) & versatile loft area! Enjoy outdoor living: custom stamped concrete patio, fire pit, private tree-lined .88-ACRE LOT & NEW large shed! Amenities: Pavilion w/lake access, clubhouse, pool, tennis/basketball courts, 2 playgrounds & picnic area.Sellers have prior HOA approval for adding an Extra Free-Standing Garage-Plans are available!
Last Agent to Sell the Property
Coldwell Banker Realty Brokerage Phone: 704-658-7694 License #268382

Home Details
Home Type
- Single Family
Est. Annual Taxes
- $3,983
Year Built
- Built in 2015
Lot Details
- Private Lot
- Wooded Lot
- Property is zoned RA
HOA Fees
- $125 Monthly HOA Fees
Parking
- 2 Car Attached Garage
- Garage Door Opener
- Driveway
Home Design
- Slab Foundation
- Stone Siding
- Hardboard
Interior Spaces
- 2-Story Property
- Built-In Features
- Ceiling Fan
- Insulated Windows
- Mud Room
- Entrance Foyer
- Great Room with Fireplace
- Pull Down Stairs to Attic
- Home Security System
- Electric Dryer Hookup
Kitchen
- Built-In Self-Cleaning Convection Oven
- Gas Cooktop
- Range Hood
- Microwave
- Plumbed For Ice Maker
- ENERGY STAR Qualified Dishwasher
- Kitchen Island
Flooring
- Wood
- Tile
Bedrooms and Bathrooms
- 4 Bedrooms
- Walk-In Closet
- Garden Bath
Outdoor Features
- Access To Lake
- Deck
- Covered patio or porch
- Fire Pit
- Shed
Schools
- Lakeshore Elementary And Middle School
- Lake Norman High School
Utilities
- Forced Air Heating and Cooling System
- Vented Exhaust Fan
- Heating System Uses Natural Gas
- Community Well
- Gas Water Heater
- Septic Tank
- Cable TV Available
Listing and Financial Details
- Assessor Parcel Number 4639-94-4107
Community Details
Overview
- Bells Crossing Subdivision
- Mandatory home owners association
Amenities
- Picnic Area
- Clubhouse
Recreation
- Tennis Courts
- Recreation Facilities
- Community Playground
- Community Cabanas
- Community Pool
- Trails
Map
Home Values in the Area
Average Home Value in this Area
Property History
| Date | Event | Price | Change | Sq Ft Price |
|---|---|---|---|---|
| 04/23/2025 04/23/25 | Sold | $745,000 | -0.7% | $204 / Sq Ft |
| 02/26/2025 02/26/25 | For Sale | $750,000 | 0.0% | $205 / Sq Ft |
| 02/10/2025 02/10/25 | Pending | -- | -- | -- |
| 02/08/2025 02/08/25 | For Sale | $750,000 | +64.8% | $205 / Sq Ft |
| 09/30/2019 09/30/19 | Sold | $455,000 | -3.0% | $129 / Sq Ft |
| 08/19/2019 08/19/19 | Pending | -- | -- | -- |
| 08/14/2019 08/14/19 | For Sale | $469,000 | -- | $133 / Sq Ft |
Tax History
| Year | Tax Paid | Tax Assessment Tax Assessment Total Assessment is a certain percentage of the fair market value that is determined by local assessors to be the total taxable value of land and additions on the property. | Land | Improvement |
|---|---|---|---|---|
| 2024 | $3,983 | $653,840 | $128,250 | $525,590 |
| 2023 | $3,983 | $653,840 | $128,250 | $525,590 |
| 2022 | $2,580 | $395,360 | $71,250 | $324,110 |
| 2021 | $2,537 | $395,360 | $71,250 | $324,110 |
| 2020 | $2,537 | $395,360 | $71,250 | $324,110 |
| 2019 | $2,438 | $395,360 | $71,250 | $324,110 |
| 2018 | $2,345 | $383,830 | $52,250 | $331,580 |
| 2017 | $2,345 | $383,830 | $52,250 | $331,580 |
| 2016 | $2,345 | $383,830 | $52,250 | $331,580 |
| 2015 | $312 | $52,250 | $52,250 | $0 |
| 2014 | $444 | $80,750 | $80,750 | $0 |
Mortgage History
| Date | Status | Loan Amount | Loan Type |
|---|---|---|---|
| Open | $343,000 | New Conventional | |
| Closed | $255,000 | New Conventional |
Deed History
| Date | Type | Sale Price | Title Company |
|---|---|---|---|
| Warranty Deed | $455,000 | None Available |
Similar Homes in Mooresville, NC
Source: Canopy MLS (Canopy Realtor® Association)
MLS Number: 4218979
APN: 4639-94-4107.000
- 147 Belfry Loop
- 160 Belfry Loop
- 155 Gray Cliff Dr
- 113 Duval Ct
- 159 Creekwood Dr
- 252 Bay Shore Loop
- 255 Honeysuckle Creek Loop
- 116 Whispering Cove Ct
- 190 Hidden Meadows Dr
- 228 Wildwood Cove Dr
- 160 Northington Woods Dr
- 123 Neill Estate Ln
- 152 Bay Shore Loop
- TBD Fern Hill Rd
- 227 Wildwood Cove Dr
- 000 Carlyle Rd
- 522 Fern Hill Rd 17
- 552 Fern Hill Rd 21
- 552 Fern Hill Rd Unit 21
- 522 Fern Hill Rd Unit 17
