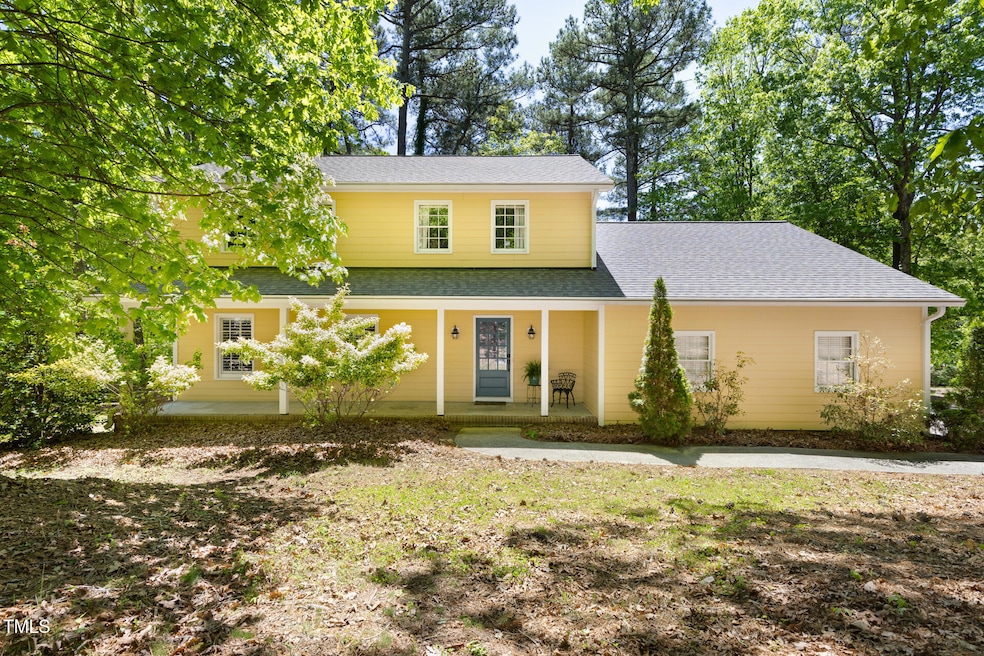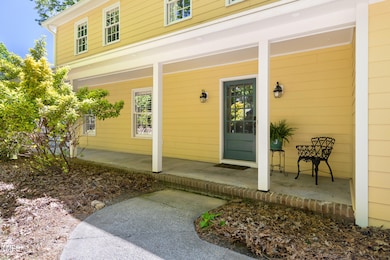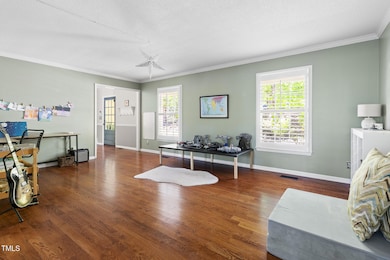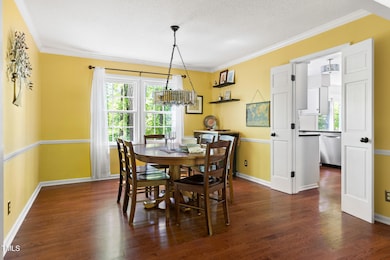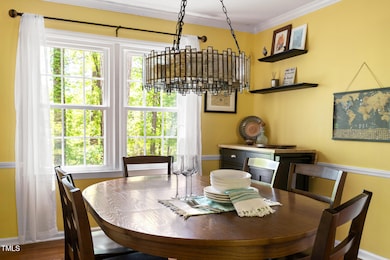
109 Bessemer Place Durham, NC 27712
North Durham NeighborhoodEstimated payment $2,936/month
Highlights
- Heated Spa
- Deck
- Traditional Architecture
- View of Trees or Woods
- Wooded Lot
- Wood Flooring
About This Home
Welcome to this half-acre haven where the trees throw just enough shade to keep you cool while you grill, garden, or go into full summer mode. Whether you're going full throttle with outdoor games or just rocking slow on the inviting front porch, this wooded wonderland delivers all the right vibes. The oversized deck and patio overlook a spacious wooded yard complete with a hot tub, fire pit, and chicken coop. Inside, versatile living spaces on the main level provide options for work, relaxation, or entertainment with a flood of natural light all along the back of the home. Cozy up by the wood-burning stone fireplace because nothing says ''Netflix and chill'' like actual flames. Upstairs you have room to grow or room to roam with four bedrooms, two baths, and a whole lot of possibility. The HVAC ductwork is all new and smarter than ever thanks to a split-floor thermostat system. A whole-house water filtration system ensures that even your ice cubes are living their best life. When backyard shenanigans are over, you'll appreciate the whisper quiet neighborhood giving you the rare luxury of peaceful lazy mornings, early bedtimes, or just finally hearing yourself think. Come for the farmhouse charm, stay for the backyard stargazing nights.
Home Details
Home Type
- Single Family
Est. Annual Taxes
- $2,472
Year Built
- Built in 1979
Lot Details
- 0.49 Acre Lot
- Cul-De-Sac
- Wooded Lot
- Landscaped with Trees
Parking
- 2 Car Attached Garage
- Private Driveway
- 2 Open Parking Spaces
Home Design
- Traditional Architecture
- Farmhouse Style Home
- Block Foundation
- Architectural Shingle Roof
Interior Spaces
- 2,140 Sq Ft Home
- 2-Story Property
- Ceiling Fan
- Wood Burning Fireplace
- Living Room
- Breakfast Room
- Dining Room
- Den
- Views of Woods
- Pull Down Stairs to Attic
Kitchen
- Electric Oven
- Electric Range
- Dishwasher
- Granite Countertops
Flooring
- Wood
- Carpet
- Tile
Bedrooms and Bathrooms
- 4 Bedrooms
Laundry
- Laundry Room
- Laundry on main level
- Washer and Dryer
Basement
- Exterior Basement Entry
- Block Basement Construction
- Crawl Space
Pool
- Heated Spa
- Above Ground Spa
Outdoor Features
- Deck
- Patio
- Rain Gutters
- Front Porch
Schools
- Eno Valley Elementary School
- Carrington Middle School
- Northern High School
Utilities
- Forced Air Zoned Heating and Cooling System
- Heat Pump System
- Gas Water Heater
Community Details
- No Home Owners Association
- Greymoss Subdivision
Listing and Financial Details
- Assessor Parcel Number 0814595607
Map
Home Values in the Area
Average Home Value in this Area
Tax History
| Year | Tax Paid | Tax Assessment Tax Assessment Total Assessment is a certain percentage of the fair market value that is determined by local assessors to be the total taxable value of land and additions on the property. | Land | Improvement |
|---|---|---|---|---|
| 2024 | $2,472 | $240,521 | $55,725 | $184,796 |
| 2023 | $2,344 | $240,521 | $55,725 | $184,796 |
| 2022 | $2,251 | $240,521 | $55,725 | $184,796 |
| 2021 | $2,038 | $240,521 | $55,725 | $184,796 |
| 2020 | $1,996 | $240,521 | $55,725 | $184,796 |
| 2019 | $1,996 | $240,521 | $55,725 | $184,796 |
| 2018 | $2,064 | $230,999 | $37,150 | $193,849 |
| 2017 | $2,041 | $230,999 | $37,150 | $193,849 |
| 2016 | $1,954 | $230,999 | $37,150 | $193,849 |
| 2015 | $2,161 | $224,797 | $42,101 | $182,696 |
| 2014 | $2,161 | $224,797 | $42,101 | $182,696 |
Property History
| Date | Event | Price | Change | Sq Ft Price |
|---|---|---|---|---|
| 04/22/2025 04/22/25 | For Sale | $490,000 | -- | $229 / Sq Ft |
Deed History
| Date | Type | Sale Price | Title Company |
|---|---|---|---|
| Warranty Deed | $310,000 | None Available | |
| Warranty Deed | -- | None Available | |
| Warranty Deed | $229,000 | None Available | |
| Special Warranty Deed | -- | -- | |
| Quit Claim Deed | -- | -- | |
| Trustee Deed | $180,393 | -- | |
| Warranty Deed | $165,000 | -- |
Mortgage History
| Date | Status | Loan Amount | Loan Type |
|---|---|---|---|
| Open | $286,000 | New Conventional | |
| Closed | $294,500 | No Value Available | |
| Previous Owner | $208,000 | New Conventional | |
| Previous Owner | $222,832 | FHA | |
| Previous Owner | $224,852 | FHA | |
| Previous Owner | $25,000 | Credit Line Revolving | |
| Previous Owner | $185,200 | Fannie Mae Freddie Mac | |
| Previous Owner | $157,000 | Credit Line Revolving | |
| Previous Owner | $156,655 | Unknown | |
| Previous Owner | $156,655 | No Value Available | |
| Previous Owner | $30,000 | Unknown |
Similar Homes in Durham, NC
Source: Doorify MLS
MLS Number: 10090970
APN: 184361
- 5608 Ventura Dr
- 1908 Mystic Dr
- 1915 Redding Ln
- 5710 Russell Rd
- 5709 Russell Rd
- 120 Chattleton Ct
- 1903 Yellowwood Ln
- 2423 Bivins Rd
- 113 Laurston Ct
- 8 Queensland Ct
- 1813 Grady Dr
- 5802 Lillie Dr
- 2418 Mont Haven Dr
- 2222 Umstead Rd
- 5002 Kendridge Dr
- 5232 Guess Rd
- 115 Perth Place
- 5130 Guess Rd
- 5632 Falkirk Dr
- 109 November Dr
