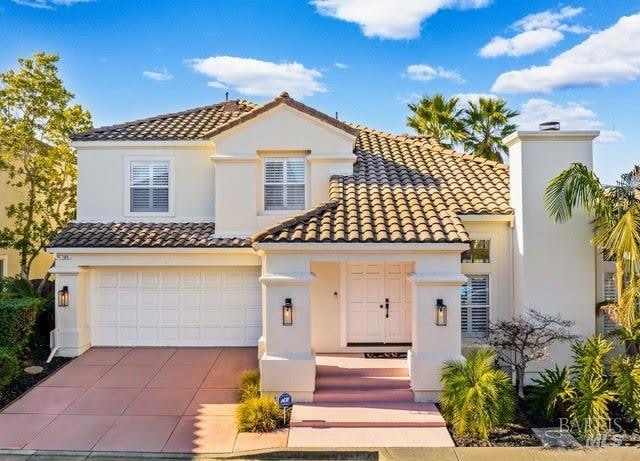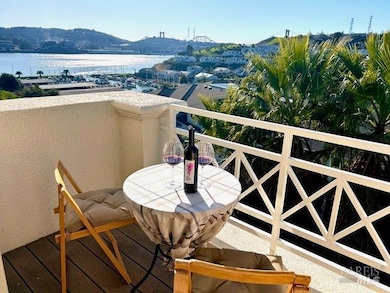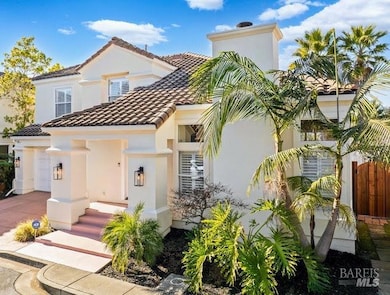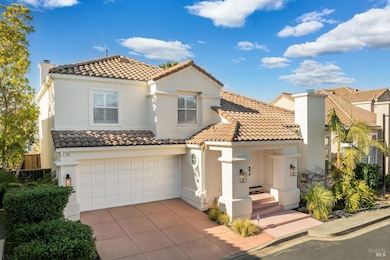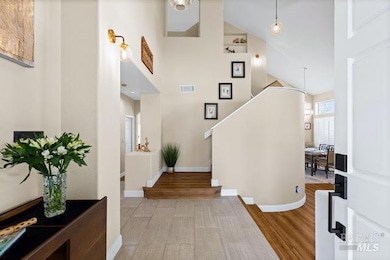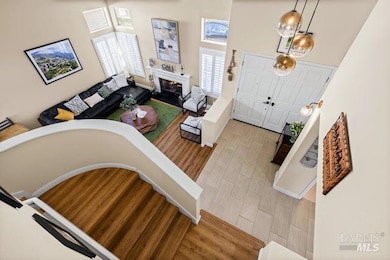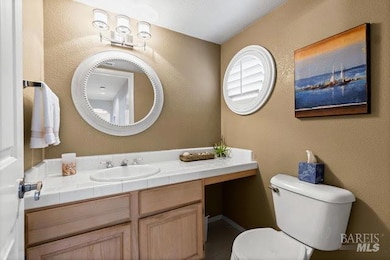Stunning Water View Home in Vista Del Mar - Experience the pinnacle of living in this highly sought-after, gated enclave in Glen Cove. This expansive 3BR master bedroom with en-suite bath is a true sanctuary offering breathtaking bay, marina and sunset views from your private backyard and master suite balcony. Designed for elegance and comfort, this home features vaulted ceilings, lots of natural light, an open floor plan, unique architectural details, engineered hardwood flooring, two fireplaces, Carrara marble kitchen countertops, stainless steel appliances, separate laundry room, spacious bedrooms, and custom plantation shutters throughout. Primary bedroom was expanded and incorporated the adjacent bedroom creating a large suite. The spa-inspired master bath provides a serene escape. The spacious two-car garage offers the convenience of additional storage. Step outside to enjoy the resort-style amenities just a moment's walk from the front door, including lush landscaping, a community pool, jacuzzi, and cabanasall maintained by the HOA and 24/7 video surveillance at the entry gate for added peace of mind. Whether you're entertaining, celebrating life's milestones or unwinding in your private oasis this home offers the perfect blend of luxury, security and tranquility.

