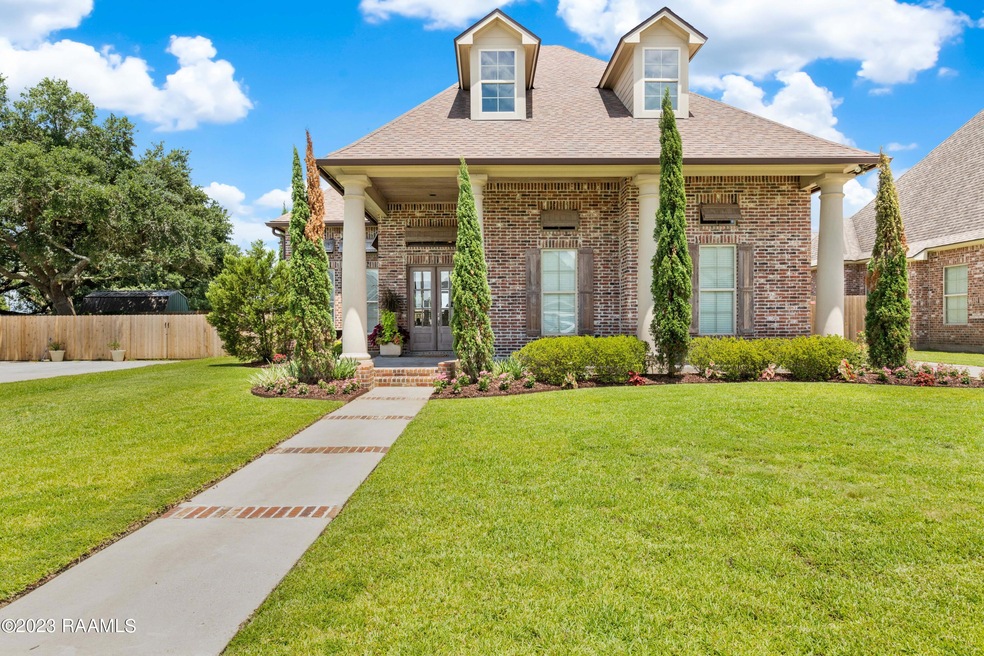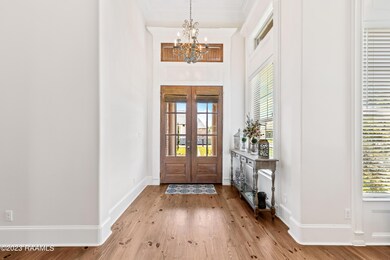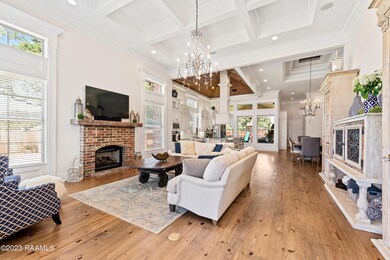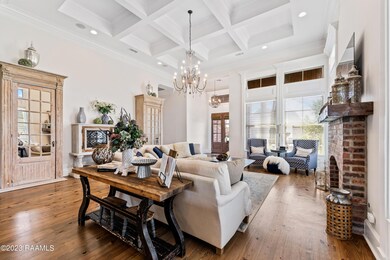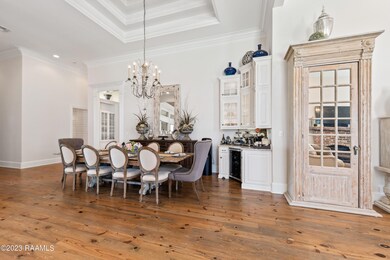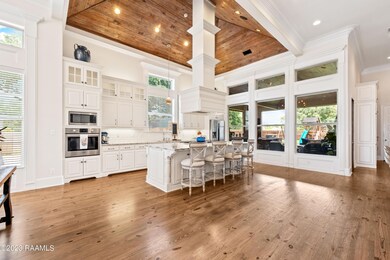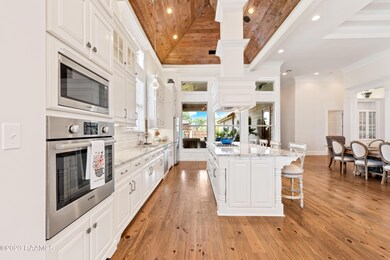
109 Carriage Lakes Dr Youngsville, LA 70592
Highlights
- Home fronts a pond
- Vaulted Ceiling
- Outdoor Fireplace
- Gated Community
- Traditional Architecture
- Wood Flooring
About This Home
As of May 2024Welcome Home. This 4 bedroom 3 full bath home is a must see. A triple split plan, soaring ceilings with a long list of custom features. Stunning crown molding, gorgeous rare real wood long leaf pine floors, detailed ceiling designs, elegant granite counter tops, custom built cabinets, luxury formal bed and bath next to the laundry room and so much more. Situated on the largest lot in this gated subdivision this property has plenty of room for a pool, shop, additional parking or just fun entertaining. The perfect flex space is located just off of the garage and can be used for an office, game room or mother in law suite equipped with a full bath and its own entrance, Call today to schedule your private tour before it is someone else's NextHome.
Last Agent to Sell the Property
NextHome Cutting Edge Realty License #0995683294

Home Details
Home Type
- Single Family
Est. Annual Taxes
- $5,443
Year Built
- 2016
Lot Details
- Lot Dimensions are 71 x 204 x 95 x 217
- Home fronts a pond
- Gated Home
- Wood Fence
- Landscaped
- Level Lot
- Back Yard
HOA Fees
- $50 Monthly HOA Fees
Parking
- 2 Car Garage
- Garage Door Opener
Home Design
- Traditional Architecture
- Brick Exterior Construction
- Slab Foundation
- Composition Roof
- HardiePlank Type
Interior Spaces
- 3,150 Sq Ft Home
- 1-Story Property
- Crown Molding
- Vaulted Ceiling
- Ceiling Fan
- 2 Fireplaces
- Gas Log Fireplace
- Double Pane Windows
- Home Office
- Washer and Electric Dryer Hookup
Kitchen
- Stove
- Microwave
- Dishwasher
- Kitchen Island
- Granite Countertops
- Disposal
Flooring
- Wood
- Tile
Bedrooms and Bathrooms
- 4 Bedrooms
- Walk-In Closet
- 3 Full Bathrooms
- Double Vanity
- Separate Shower
Home Security
- Security System Leased
- Fire and Smoke Detector
Outdoor Features
- Covered patio or porch
- Outdoor Fireplace
- Outdoor Kitchen
- Exterior Lighting
- Outdoor Grill
Schools
- Drexel Elementary School
- Broussard Middle School
- Comeaux High School
Utilities
- Central Air
- Heating System Uses Natural Gas
- Fiber Optics Available
- Cable TV Available
Listing and Financial Details
- Tax Lot 003
Community Details
Overview
- Association fees include accounting, ground maintenance, - see remarks
- Carriage Lakes Subdivision
Security
- Gated Community
Map
Home Values in the Area
Average Home Value in this Area
Property History
| Date | Event | Price | Change | Sq Ft Price |
|---|---|---|---|---|
| 05/28/2024 05/28/24 | Sold | -- | -- | -- |
| 04/09/2024 04/09/24 | For Sale | $825,000 | +37.7% | $262 / Sq Ft |
| 03/04/2016 03/04/16 | Sold | -- | -- | -- |
| 01/06/2016 01/06/16 | Pending | -- | -- | -- |
| 08/18/2015 08/18/15 | For Sale | $599,000 | -- | $190 / Sq Ft |
Tax History
| Year | Tax Paid | Tax Assessment Tax Assessment Total Assessment is a certain percentage of the fair market value that is determined by local assessors to be the total taxable value of land and additions on the property. | Land | Improvement |
|---|---|---|---|---|
| 2024 | $5,443 | $70,300 | $7,400 | $62,900 |
| 2023 | $5,443 | $62,437 | $7,400 | $55,037 |
| 2022 | $5,397 | $62,437 | $7,400 | $55,037 |
| 2021 | $5,419 | $62,437 | $7,400 | $55,037 |
| 2020 | $5,413 | $62,437 | $7,400 | $55,037 |
| 2019 | $4,528 | $62,437 | $7,400 | $55,037 |
| 2018 | $4,628 | $62,437 | $7,400 | $55,037 |
| 2017 | $4,622 | $62,437 | $7,400 | $55,037 |
| 2015 | $621 | $7,400 | $7,400 | $0 |
Mortgage History
| Date | Status | Loan Amount | Loan Type |
|---|---|---|---|
| Open | $100,000 | New Conventional | |
| Previous Owner | $511,600 | Purchase Money Mortgage |
Deed History
| Date | Type | Sale Price | Title Company |
|---|---|---|---|
| Deed | $800,000 | None Listed On Document | |
| Deed | $639,500 | Multiple | |
| Cash Sale Deed | $74,675 | None Available |
Similar Homes in Youngsville, LA
Source: REALTOR® Association of Acadiana
MLS Number: 24003394
APN: 6154716
- 102 Carriage Lakes Dr
- 104 Raphael Dr
- 100 Sugarcreek Dr
- 305 Kaiser Dr
- 807 La Neuville Rd
- 106 Kaiser Dr
- 102 Hemlock Dr
- 411 Abercrombie Way
- 410 Abercrombie Way
- 204 Bluebonnet Dr
- 106 Abercrombie Way
- 419 Abercrombie Way
- 401 Abercrombie Way
- 301 Abercrombie Way
- 310 Abercrombie Way
- 318 Abercrombie Way
- 306 Bonin Rd
- 106 Ashgrove Ln
- 115 Amberjack Terrace
- 103 Oak Alley
