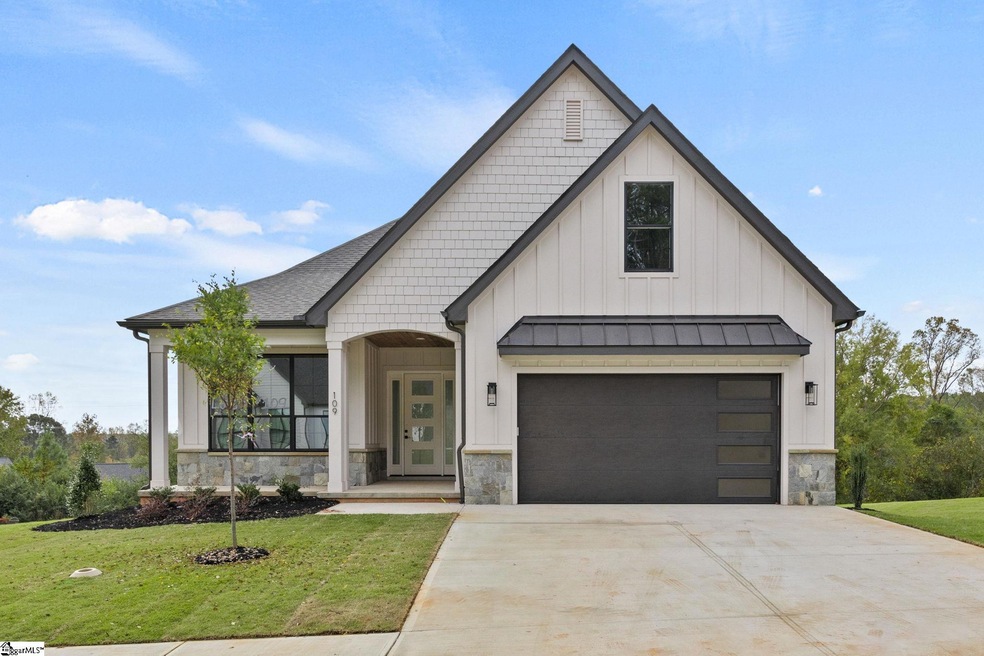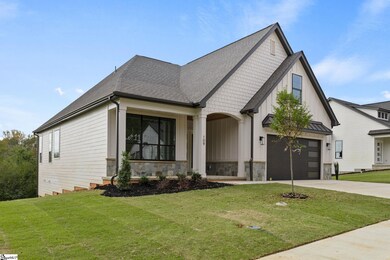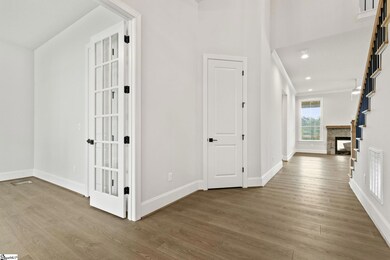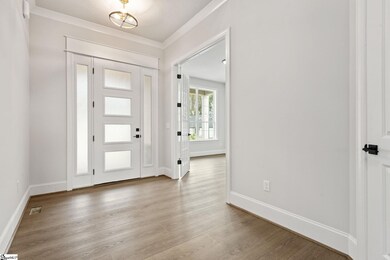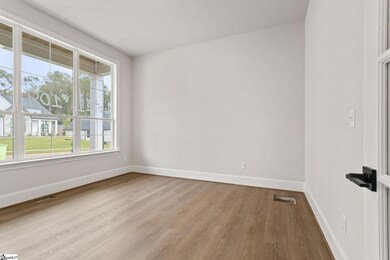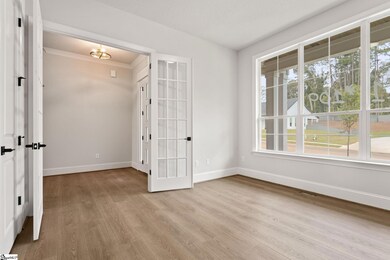
109 Castleford Dr Clemson, SC 29631
Downtown Clemson Neighborhood
4
Beds
2.5
Baths
2,799
Sq Ft
0.48
Acres
Highlights
- New Construction
- Open Floorplan
- Deck
- Clemson Elementary School Rated A
- Craftsman Architecture
- Outdoor Fireplace
About This Home
As of March 2025NEW and MOVE IN READY! This "Aurora E" floor plan is located in Clemson Meadows, a low maintenance community just minutes from downtown Clemson.
Home Details
Home Type
- Single Family
Year Built
- 2024
Lot Details
- 0.48 Acre Lot
- Cul-De-Sac
- Sprinkler System
HOA Fees
- $250 Monthly HOA Fees
Home Design
- Craftsman Architecture
- Architectural Shingle Roof
- Composition Roof
- Stone Exterior Construction
Interior Spaces
- 2,750 Sq Ft Home
- 2,600-2,799 Sq Ft Home
- 2-Story Property
- Open Floorplan
- Ceiling Fan
- Skylights
- Double Sided Fireplace
- Gas Log Fireplace
- Combination Dining and Living Room
- Loft
- Crawl Space
- Fire and Smoke Detector
Kitchen
- Built-In Convection Oven
- Gas Cooktop
- Range Hood
- Built-In Microwave
- Dishwasher
- Granite Countertops
- Quartz Countertops
- Disposal
Flooring
- Wood
- Carpet
- Ceramic Tile
- Luxury Vinyl Plank Tile
Bedrooms and Bathrooms
- 4 Bedrooms | 2 Main Level Bedrooms
- Walk-In Closet
- 2.5 Bathrooms
- Garden Bath
Laundry
- Laundry Room
- Laundry on main level
- Sink Near Laundry
- Washer and Electric Dryer Hookup
Attic
- Storage In Attic
- Pull Down Stairs to Attic
Parking
- 2 Car Attached Garage
- Driveway
Outdoor Features
- Deck
- Outdoor Fireplace
- Front Porch
Schools
- Clemson Elementary School
- Rc Edwards Middle School
- D. W. Daniel High School
Utilities
- Forced Air Heating and Cooling System
- Multiple Heating Units
- Heating System Uses Natural Gas
- Underground Utilities
- Gas Water Heater
Community Details
- Built by Rosewood Communities
- Clemson Meadows Subdivision
- Mandatory home owners association
Listing and Financial Details
- Assessor Parcel Number 4053-11-66-3604
Map
Create a Home Valuation Report for This Property
The Home Valuation Report is an in-depth analysis detailing your home's value as well as a comparison with similar homes in the area
Home Values in the Area
Average Home Value in this Area
Property History
| Date | Event | Price | Change | Sq Ft Price |
|---|---|---|---|---|
| 03/31/2025 03/31/25 | Sold | $627,900 | -3.1% | $242 / Sq Ft |
| 03/14/2025 03/14/25 | Pending | -- | -- | -- |
| 02/11/2025 02/11/25 | For Sale | $647,900 | 0.0% | $249 / Sq Ft |
| 02/11/2025 02/11/25 | Price Changed | $647,900 | -3.0% | $249 / Sq Ft |
| 01/06/2025 01/06/25 | Pending | -- | -- | -- |
| 12/10/2024 12/10/24 | For Sale | $667,900 | -- | $257 / Sq Ft |
Source: Greater Greenville Association of REALTORS®
Similar Homes in Clemson, SC
Source: Greater Greenville Association of REALTORS®
MLS Number: 1543895
Nearby Homes
- 113 Castleford Dr
- 111 Selby Dr
- 108 Stanbury Dr
- 234 Pendleton Rd
- 226 Tuttle St
- 108 Highland Dr
- 98 Brookhaven Dr
- 103 Jenkins Place
- 116 E Brookwood Dr
- 109 Selby Dr
- 214 Highland Dr
- 193 Holden Dr
- 214 Holly Ave
- 205 Valley View Dr
- 101 Issaqueena Trail
- 107 Creekview Dr
- 108 Poplar Ct
- 101 Wyntuck Ct
- 10 Birch Place
- 304 Stonebridge Dr
