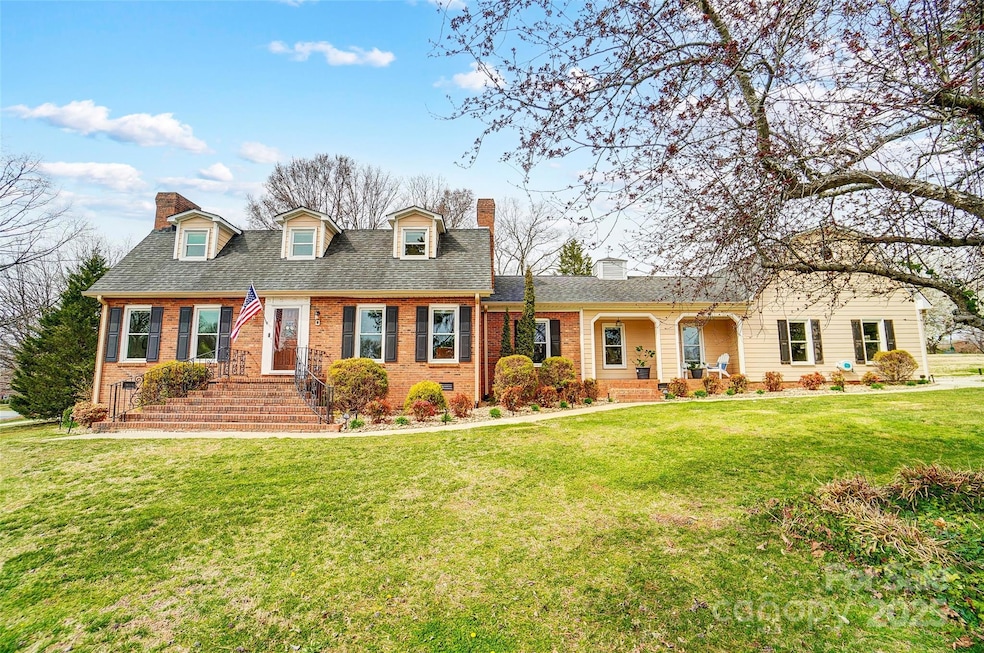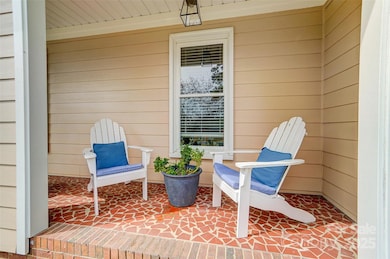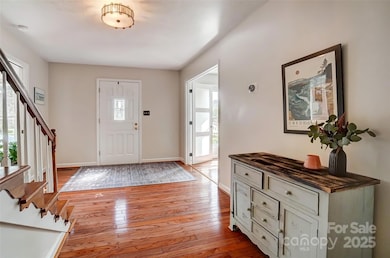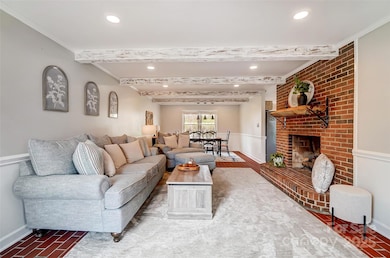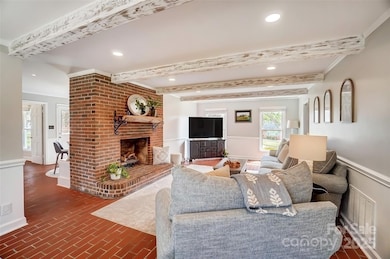
109 Chanticleer Ct Charlotte, NC 28214
Coulwood Hills NeighborhoodEstimated payment $3,309/month
Highlights
- Clubhouse
- Fireplace in Primary Bedroom
- Wood Flooring
- Paw Creek Elementary School Rated 9+
- Transitional Architecture
- Corner Lot
About This Home
This beautiful corner lot home is located in the Coulwood neighborhood. This spacious house features large bedrooms, tons of closet space, and multiple flex rooms that can serve as additional bedrooms or bonus rooms. With great curb appeal and a welcoming front entry, this custom home is filled with character and charm. This kitchen is the heart of the home, you'll find a sunroom, an office, and a family room easily accessible off of the kitchen. Custom features include multiple fireplaces, wooden beams in the family room, bench seating in the breakfast room, plank walls in the man cave, and an abundance of windows in the sunroom. These unique details make this home truly one of a kind. The Coulwood neighborhood has no hoa but an optional membership to join the beautiful new pool, a clubhouse, sidewalks for walking, and a park/play ground.
Listing Agent
Maultsby Realty Group Brokerage Email: laura@maultsbygroup.com License #219414
Home Details
Home Type
- Single Family
Est. Annual Taxes
- $3,274
Year Built
- Built in 1968
Lot Details
- Lot Dimensions are 199x139x179x108
- Corner Lot
- Property is zoned N1-A
Parking
- 2 Car Attached Garage
- Driveway
Home Design
- Transitional Architecture
- Brick Exterior Construction
- Hardboard
Interior Spaces
- 1.5-Story Property
- Ceiling Fan
- French Doors
- Entrance Foyer
- Crawl Space
Kitchen
- Electric Cooktop
- Dishwasher
- Kitchen Island
- Disposal
Flooring
- Wood
- Brick
Bedrooms and Bathrooms
- Fireplace in Primary Bedroom
- Split Bedroom Floorplan
- Walk-In Closet
Laundry
- Laundry Room
- Electric Dryer Hookup
Outdoor Features
- Covered patio or porch
- Terrace
Utilities
- Forced Air Heating and Cooling System
- Heating System Uses Natural Gas
- Electric Water Heater
Listing and Financial Details
- Assessor Parcel Number 031-261-02
Community Details
Recreation
- Community Playground
- Community Pool
Additional Features
- Coulwood Hills Subdivision
- Clubhouse
Map
Home Values in the Area
Average Home Value in this Area
Tax History
| Year | Tax Paid | Tax Assessment Tax Assessment Total Assessment is a certain percentage of the fair market value that is determined by local assessors to be the total taxable value of land and additions on the property. | Land | Improvement |
|---|---|---|---|---|
| 2023 | $3,274 | $412,100 | $70,000 | $342,100 |
| 2022 | $2,557 | $252,000 | $40,000 | $212,000 |
| 2021 | $2,543 | $251,700 | $40,000 | $211,700 |
| 2020 | $2,514 | $249,400 | $40,000 | $209,400 |
| 2019 | $2,498 | $249,400 | $40,000 | $209,400 |
| 2018 | $2,545 | $188,400 | $35,000 | $153,400 |
| 2017 | $2,502 | $188,400 | $35,000 | $153,400 |
| 2016 | $2,492 | $188,400 | $35,000 | $153,400 |
| 2015 | $2,481 | $188,400 | $35,000 | $153,400 |
| 2014 | $2,482 | $0 | $0 | $0 |
Property History
| Date | Event | Price | Change | Sq Ft Price |
|---|---|---|---|---|
| 04/03/2025 04/03/25 | Price Changed | $545,000 | -0.9% | $153 / Sq Ft |
| 03/14/2025 03/14/25 | For Sale | $550,000 | +88.0% | $155 / Sq Ft |
| 11/12/2019 11/12/19 | Sold | $292,500 | -2.3% | $107 / Sq Ft |
| 10/12/2019 10/12/19 | Pending | -- | -- | -- |
| 10/05/2019 10/05/19 | For Sale | $299,500 | +2.4% | $110 / Sq Ft |
| 10/02/2019 10/02/19 | Off Market | $292,500 | -- | -- |
| 09/06/2019 09/06/19 | Price Changed | $299,500 | -3.4% | $110 / Sq Ft |
| 08/09/2019 08/09/19 | Price Changed | $309,900 | -3.2% | $114 / Sq Ft |
| 07/30/2019 07/30/19 | Price Changed | $320,000 | -1.5% | $117 / Sq Ft |
| 07/18/2019 07/18/19 | For Sale | $325,000 | -- | $119 / Sq Ft |
Deed History
| Date | Type | Sale Price | Title Company |
|---|---|---|---|
| Interfamily Deed Transfer | -- | None Available | |
| Warranty Deed | $293,000 | None Available | |
| Warranty Deed | $195,000 | First American Title |
Mortgage History
| Date | Status | Loan Amount | Loan Type |
|---|---|---|---|
| Open | $387,500 | New Conventional | |
| Closed | $277,000 | New Conventional | |
| Closed | $277,875 | New Conventional | |
| Previous Owner | $148,602 | New Conventional | |
| Previous Owner | $155,000 | Unknown | |
| Previous Owner | $71,000 | Credit Line Revolving | |
| Previous Owner | $162,000 | Unknown | |
| Previous Owner | $27,000 | Credit Line Revolving | |
| Previous Owner | $156,000 | Purchase Money Mortgage |
Similar Homes in the area
Source: Canopy MLS (Canopy Realtor® Association)
MLS Number: 4213250
APN: 031-261-02
- 629 Belmorrow Dr
- 8330 Fallsdale Dr
- 535 Gum Branch Rd
- 152 Woodlynn Dr
- 925 Belmorrow Dr
- 903 Cathey Rd
- 128 Summerlea Dr
- 511 Glencurry Dr
- 225 Enwood Dr
- 8808 Shady Pine Ct
- 2019 W Laporte Dr
- 9146 Austin Ridge Ln
- 9150 Austin Ridge Ln
- 8408 Mcclure Cir
- 8029 Joy Crossing Ln
- 1308 Gum Branch Rd
- 8021 Joy Crossing Ln
- 1901 Amberhill Ln
- 211 Kingsway Cir
- 8603 Mcclure Cir
