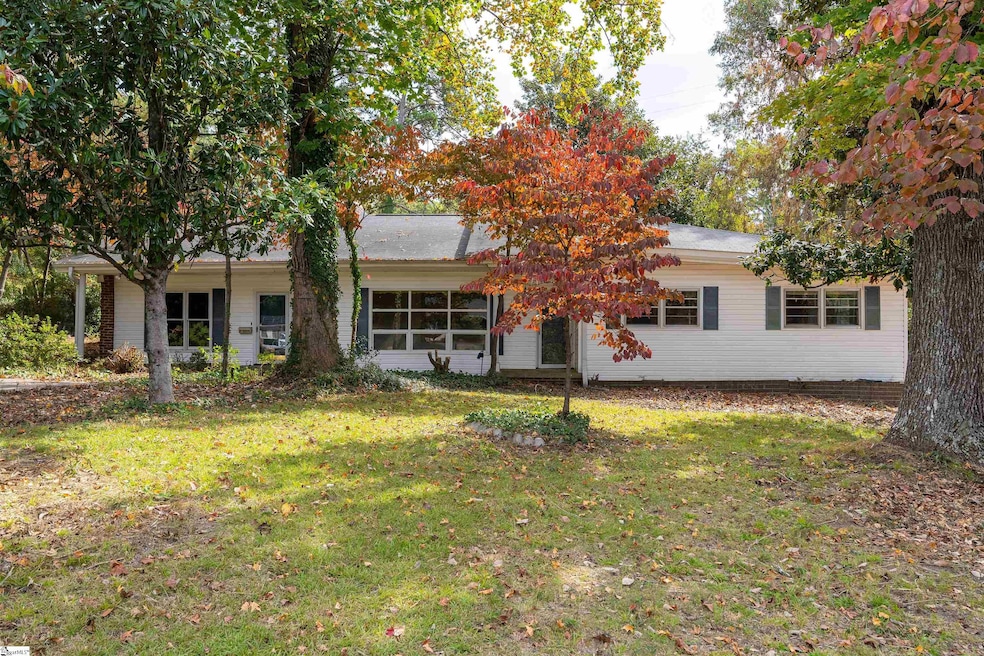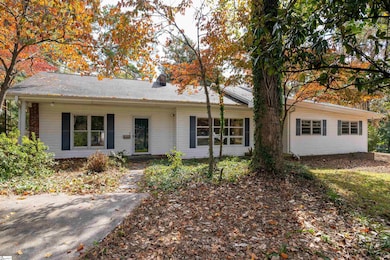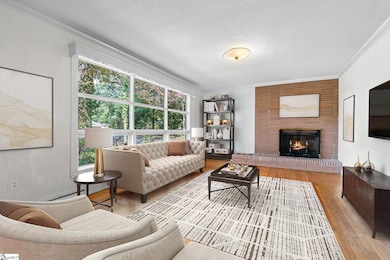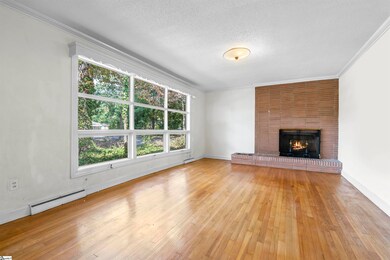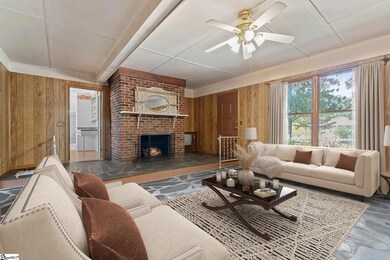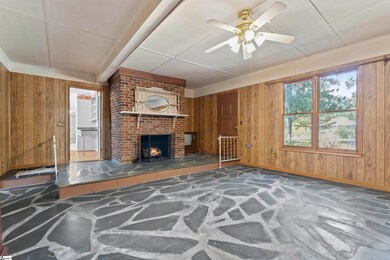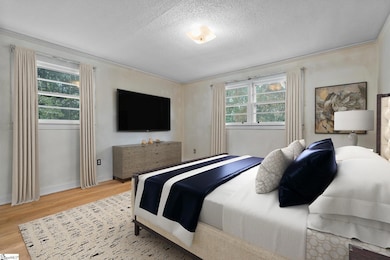
109 Chasta Ave Greenville, SC 29615
Eastside NeighborhoodHighlights
- Ranch Style House
- Bonus Room
- Living Room
- League Academy Rated A
- Storm Windows
- Laundry Room
About This Home
As of January 2024**Additional .40 acre corner lot included in total acreage of .80 acres; Tax Map Number: P15090126900.** House sits on .40 acres for a total of .80 acres. 3 BR 2 BA. 1 story. ~1850 sq ft. Sold AS-IS. *Seller happy to entertain a closing costs credit in order to buy down rate!* Welcome to this charming midcentury 3-bedroom, 2-bathroom ranch-style home nestled in Cherokee Forest subdivision. Boasting approximately 1,850 square feet of living space, this delightful residence sits gracefully on a spacious .40-acre lot with the adjoining .40-acre lot offering a world of opportunities for outdoor enjoyment. The heart of the home centers around a cozy fireplace, perfect for those cool evenings when you want to unwind and relax. This property also features a 2-car detached carport, ensuring your vehicles are sheltered. Located in a highly desirable area, schools, shopping, and dining, making it the ideal spot for convenience and comfort. Seller is willing to negotiate a credit for closing costs/rate buy down on behalf of buyer with an appropriately corresponding offer. Don't miss this fantastic opportunity to own a piece of Cherokee Forest. Call to schedule your showing TODAY!
Last Agent to Sell the Property
The Haro Group @ Keller Williams Historic District License #75774

Home Details
Home Type
- Single Family
Est. Annual Taxes
- $771
Year Built
- 1964
Lot Details
- 0.8 Acre Lot
- Sloped Lot
- Few Trees
Parking
- Detached Carport Space
Home Design
- Ranch Style House
- Composition Roof
- Vinyl Siding
Interior Spaces
- 1,880 Sq Ft Home
- 1,800-1,999 Sq Ft Home
- Ceiling Fan
- Gas Log Fireplace
- Living Room
- Dining Room
- Bonus Room
- Crawl Space
Kitchen
- Built-In Oven
- Electric Oven
- Free-Standing Electric Range
- Dishwasher
Bedrooms and Bathrooms
- 3 Main Level Bedrooms
- 2 Full Bathrooms
Laundry
- Laundry Room
- Laundry on main level
Home Security
- Storm Windows
- Storm Doors
Schools
- Lake Forest Elementary School
- League Middle School
- Wade Hampton High School
Utilities
- Forced Air Heating System
- Heating System Uses Natural Gas
- Electric Water Heater
Community Details
- Cherokee Forest Subdivision
Listing and Financial Details
- Assessor Parcel Number P015.09-01-270.00
Map
Home Values in the Area
Average Home Value in this Area
Property History
| Date | Event | Price | Change | Sq Ft Price |
|---|---|---|---|---|
| 01/05/2024 01/05/24 | Sold | $265,000 | 0.0% | $147 / Sq Ft |
| 12/01/2023 12/01/23 | Price Changed | $265,000 | -1.8% | $147 / Sq Ft |
| 11/24/2023 11/24/23 | Price Changed | $269,900 | -1.1% | $150 / Sq Ft |
| 11/17/2023 11/17/23 | Price Changed | $273,000 | -0.7% | $152 / Sq Ft |
| 11/10/2023 11/10/23 | Price Changed | $275,000 | -1.8% | $153 / Sq Ft |
| 11/03/2023 11/03/23 | Price Changed | $279,900 | -1.8% | $156 / Sq Ft |
| 10/31/2023 10/31/23 | Price Changed | $285,000 | -1.4% | $158 / Sq Ft |
| 10/26/2023 10/26/23 | Price Changed | $289,000 | -1.7% | $161 / Sq Ft |
| 10/21/2023 10/21/23 | Price Changed | $294,000 | -0.7% | $163 / Sq Ft |
| 10/14/2023 10/14/23 | For Sale | $296,000 | -- | $164 / Sq Ft |
Tax History
| Year | Tax Paid | Tax Assessment Tax Assessment Total Assessment is a certain percentage of the fair market value that is determined by local assessors to be the total taxable value of land and additions on the property. | Land | Improvement |
|---|---|---|---|---|
| 2024 | $5,017 | $13,840 | $1,190 | $12,650 |
| 2023 | $5,017 | $4,930 | $790 | $4,140 |
| 2022 | $771 | $4,930 | $790 | $4,140 |
| 2021 | $762 | $4,930 | $790 | $4,140 |
| 2020 | $776 | $4,350 | $790 | $3,560 |
| 2019 | $770 | $4,350 | $790 | $3,560 |
| 2018 | $702 | $4,350 | $790 | $3,560 |
| 2017 | $677 | $4,350 | $790 | $3,560 |
| 2016 | $647 | $108,690 | $19,800 | $88,890 |
| 2015 | $644 | $108,690 | $19,800 | $88,890 |
| 2014 | $705 | $118,420 | $23,850 | $94,570 |
Mortgage History
| Date | Status | Loan Amount | Loan Type |
|---|---|---|---|
| Open | $212,000 | New Conventional | |
| Previous Owner | $230,000 | New Conventional |
Deed History
| Date | Type | Sale Price | Title Company |
|---|---|---|---|
| Deed | $265,000 | None Listed On Document | |
| Deed | $250,000 | None Listed On Document | |
| Deed Of Distribution | -- | -- |
Similar Homes in Greenville, SC
Source: Greater Greenville Association of REALTORS®
MLS Number: 1510681
APN: P015.09-01-270.00
- 107 Chasta Ave
- 304 Elizabeth Dr
- 410 Cherokee Dr
- 6 Barbara Ave
- 104 Windemere Dr
- 14 Yorkshire Dr
- 6 Yorkshire Dr
- 2712 Wade Hampton Blvd
- 104 Elaine Ave
- 44 Pinehurst St
- 3 Elaine Ave
- 18 Pinehurst St
- 305 Botany Rd
- 26 Cahu Dr
- 105 Picadilly St
- 1 Picadilly St
- 603 Botany Rd
- 501 Heswall Ct
- 503 Heswall Ct
- 505 Heswall Ct
