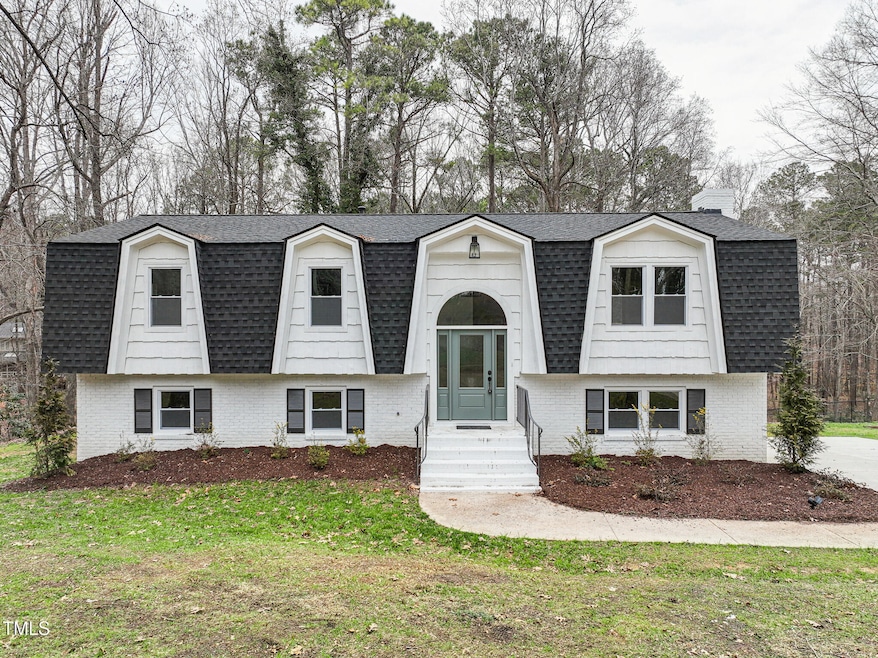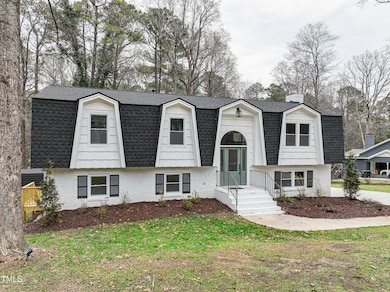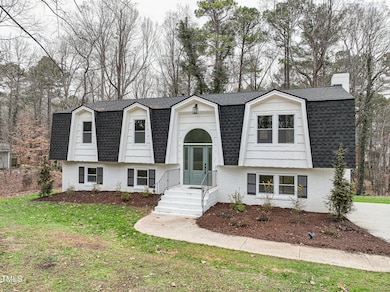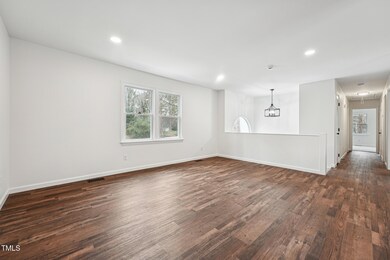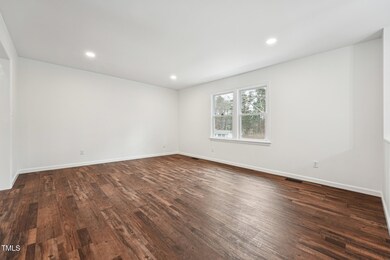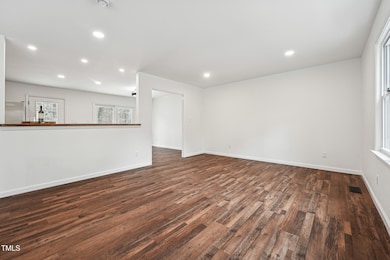
109 Chatterson Dr Raleigh, NC 27615
Estimated payment $3,770/month
Highlights
- View of Trees or Woods
- Deck
- Transitional Architecture
- West Millbrook Middle School Rated A-
- Partially Wooded Lot
- Mud Room
About This Home
A Rare and Immaculate find! This beautifully renovated split-level home is a true gem, boasting modern interiors while maintaining its classic charm. Nestled on a .76-acre landscaped lot, this home offers curb appeal and a thoughtfully designed layout perfect for both entertaining and everyday living. The upper level welcomes you with a bright and open Living Room, seamlessly flowing into a stylish eat-in Kitchen featuring brand-new gray cabinetry, Quartz counters, SS appliances, a sleek white tile backsplash, and under-cabinet lighting. Sliding doors lead to a spacious deck (permitted addition), perfect for outdoor gatherings. The massive Primary Suite impresses with two closets, including a custom walk-in closet, private balcony access, and a gorgeous en-suite bath with stylish fixtures, a dual gray vanity, and a spacious white-tiled walk-in shower. An additional upper-level bedroom is conveniently located near the updated hall bath. The lower level boasts a large Family Room with a distinctive ceiling and a white brick accent wall surrounding a cozy wood-burning fireplace—the perfect focal point. A sliding door leads to a patio under the deck, extending your entertainment space. Additional features include a mudroom with a custom drop zone and sink, a home Office with sliding door access to a small platform deck, and two additional bedrooms that share a modern full bath. Other notable features include durable LVP flooring throughout most living areas and a highly sought-after Raleigh location with easy access to I-540, shopping, dining, and entertainment.
Home Details
Home Type
- Single Family
Est. Annual Taxes
- $2,205
Year Built
- Built in 1972
Lot Details
- 0.76 Acre Lot
- Partially Wooded Lot
- Private Yard
Home Design
- Transitional Architecture
- Dutch Colonial Architecture
- Slab Foundation
- Shingle Roof
- Lead Paint Disclosure
Interior Spaces
- 2,522 Sq Ft Home
- 2-Story Property
- Smooth Ceilings
- Mud Room
- Family Room with Fireplace
- Living Room
- Home Office
- Views of Woods
- Finished Basement
Kitchen
- Oven
- Microwave
- Dishwasher
- Quartz Countertops
Flooring
- Carpet
- Tile
- Luxury Vinyl Tile
Bedrooms and Bathrooms
- 4 Bedrooms
- 3 Full Bathrooms
- Walk-in Shower
Laundry
- Laundry Room
- Laundry on lower level
- Sink Near Laundry
Parking
- 2 Parking Spaces
- Private Driveway
- Paved Parking
Outdoor Features
- Deck
- Patio
Schools
- Wake County Schools Elementary And Middle School
- Wake County Schools High School
Utilities
- Forced Air Heating and Cooling System
- Well
- Septic Tank
Community Details
- No Home Owners Association
- Barrington Woods Subdivision
Listing and Financial Details
- Assessor Parcel Number 1708714469
Map
Home Values in the Area
Average Home Value in this Area
Tax History
| Year | Tax Paid | Tax Assessment Tax Assessment Total Assessment is a certain percentage of the fair market value that is determined by local assessors to be the total taxable value of land and additions on the property. | Land | Improvement |
|---|---|---|---|---|
| 2024 | $2,206 | $351,976 | $275,000 | $76,976 |
| 2023 | $2,223 | $282,600 | $135,000 | $147,600 |
| 2022 | $2,061 | $282,600 | $135,000 | $147,600 |
| 2021 | $2,006 | $282,600 | $135,000 | $147,600 |
| 2020 | $1,973 | $282,600 | $135,000 | $147,600 |
| 2019 | $2,403 | $291,799 | $168,000 | $123,799 |
| 2018 | $2,210 | $291,799 | $168,000 | $123,799 |
| 2017 | $2,095 | $291,799 | $168,000 | $123,799 |
| 2016 | $2,052 | $291,799 | $168,000 | $123,799 |
| 2015 | $1,791 | $254,994 | $126,000 | $128,994 |
| 2014 | -- | $254,994 | $126,000 | $128,994 |
Property History
| Date | Event | Price | Change | Sq Ft Price |
|---|---|---|---|---|
| 04/10/2025 04/10/25 | Price Changed | $642,500 | -1.9% | $255 / Sq Ft |
| 03/17/2025 03/17/25 | Price Changed | $654,900 | -1.1% | $260 / Sq Ft |
| 02/13/2025 02/13/25 | For Sale | $662,500 | +69.4% | $263 / Sq Ft |
| 12/18/2023 12/18/23 | Off Market | $391,000 | -- | -- |
| 09/18/2023 09/18/23 | Sold | $391,000 | +12.0% | $154 / Sq Ft |
| 09/06/2023 09/06/23 | Pending | -- | -- | -- |
| 09/01/2023 09/01/23 | For Sale | $349,000 | -- | $138 / Sq Ft |
Deed History
| Date | Type | Sale Price | Title Company |
|---|---|---|---|
| Warranty Deed | $391,000 | None Listed On Document | |
| Warranty Deed | $225,000 | -- | |
| Warranty Deed | $220,000 | -- | |
| Warranty Deed | $160,000 | -- |
Mortgage History
| Date | Status | Loan Amount | Loan Type |
|---|---|---|---|
| Previous Owner | $180,000 | New Conventional | |
| Previous Owner | $180,500 | Fannie Mae Freddie Mac | |
| Previous Owner | $180,000 | Purchase Money Mortgage | |
| Previous Owner | $28,000 | Credit Line Revolving | |
| Previous Owner | $210,235 | Unknown | |
| Previous Owner | $209,000 | No Value Available | |
| Previous Owner | $102,000 | Unknown | |
| Previous Owner | $55,000 | No Value Available | |
| Previous Owner | $105,000 | Unknown |
Similar Homes in Raleigh, NC
Source: Doorify MLS
MLS Number: 10076128
APN: 1708.19-71-4469-000
- 8310 Wycombe Ln
- 8325 Wycombe Ln
- 8304 Circlewood Ct
- 8805 Mourning Dove Rd
- 8305 Society Place
- 8000 Old Deer Trail
- 748 Weathergreen Dr
- 313 Crown Oaks Dr
- 7746 Kingsberry Ct Unit 213A
- 9324&9330 Six Forks Rd
- 8426 Garnet Rose Ln
- 42 Renwick Ct
- 7727 Ohmann Ct
- 8410 Zinc Autumn Path
- 1004 Plateau Ln
- 109 Yorkchester Way
- 8305 Rue Cassini Ct
- 8401 Zinc Autumn Path
- 3928 White Chapel Way
- 7429 Ashbury Ct
