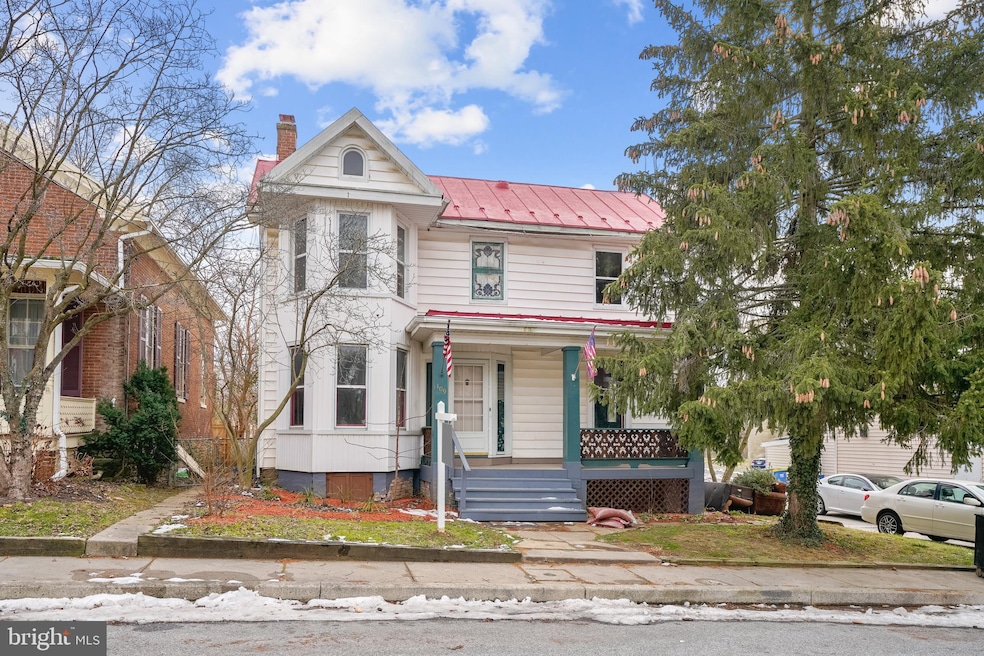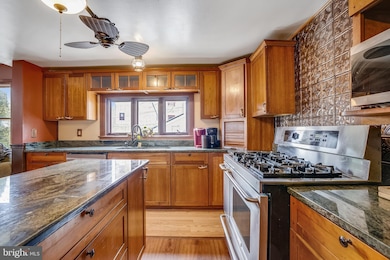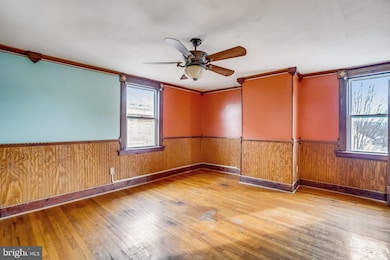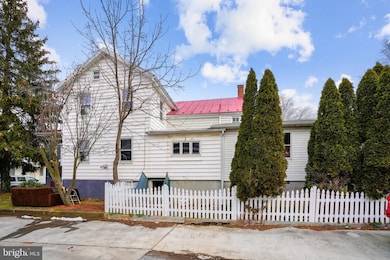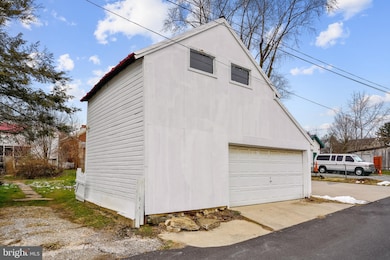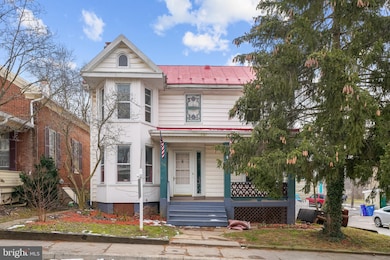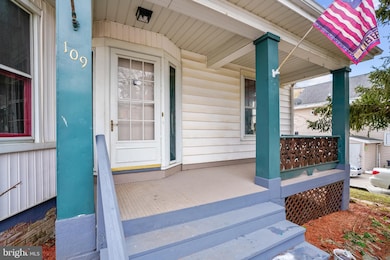
109 Church St New Windsor, MD 21776
Highlights
- Colonial Architecture
- 1 Fireplace
- 3 Car Detached Garage
- Wood Flooring
- No HOA
- 4-minute walk to Sulpher Springs Park
About This Home
As of February 2022Circa 1863 historic property; antique and custom milled woodwork throughout; classic door handles, antique hardwood and floating wood flooring throughout; fresh paint and finishings throughout; freshly painted tin roofs; Three bedrooms including owners suite with custom ceiling fan, antler chandelier, sconce lighting, cedar closet: bedrooms: spacious walk-in closets, ceiling fans; full bathroom with Roman-style tub, custom built vanity and glass leaf sink, extra-large capacity washer and dryer; spacious cedar linen closet; formal dining room (with spacious closet or a quick ready-to-convert 1/2 bathroom/powder room), chandelier, and pellet stove; formal living room (with hand painted ceiling fan and 2 closets); family room (with ceiling fan and built-in recessed floor-to-ceiling wood cabinetry, fireplace with pellet stove and handmade imported Mexican tile); gourmet kitchen (with custom twin blade adjustable ceiling fan, sconce lighting, triple pane casement window and oversized cabinet drawers, stainless steel appliances (dishwasher, refrigerator, oversized commercial-style stove/twin oven, garbage disposal,), copper penny embossed backsplash, Italian granite countertops and backsplash; kitchenette-room off of kitchen that is approx. 13 x 8 (with full bathroom, high-speed ceiling fan, triple sconce lighting, and rear French doors); wide antique wood stair cases (2) modern fold-in replacement windows and historic poured glass windows; 2 handmade stained glass picture windows, built-in-whole-house exhaust fan, spacious finished attic (potential 4th bedroom, office, study etc), freshly safety textured painted front covered porch; freshly safety textured painted spacious covered deck; situated on approximately 1/4 acre with a white picket fenced back yard with 3 gates and observation deck with electric available; spacious finished basement with water-tight and mini storage area connected, electronic regulated thermostat controlled ornate antique radiators via oil furnace heating throughout coal and firewood access in front home foundation; 2 historic trap doors in kitchen leading to dry root cellar in basement (currently covered); Rear, Detached garage and additional parking available on the street and at the rear of the property. Being SOLD AS IS
Last Agent to Sell the Property
Berkshire Hathaway HomeServices PenFed Realty License #527179

Home Details
Home Type
- Single Family
Est. Annual Taxes
- $3,344
Year Built
- Built in 1886
Lot Details
- 10,367 Sq Ft Lot
- Back Yard Fenced
- Historic Home
- Property is in good condition
Parking
- 3 Car Detached Garage
- Parking Storage or Cabinetry
- Rear-Facing Garage
Home Design
- Colonial Architecture
- Metal Roof
- Vinyl Siding
Interior Spaces
- Property has 2 Levels
- Built-In Features
- Ceiling height of 9 feet or more
- Ceiling Fan
- 1 Fireplace
- Window Treatments
- Family Room
- Living Room
- Dining Room
- Wood Flooring
- Laundry Room
- Basement
Kitchen
- Eat-In Country Kitchen
- Electric Oven or Range
Bedrooms and Bathrooms
- 3 Bedrooms
- En-Suite Primary Bedroom
Outdoor Features
- Porch
Utilities
- Radiator
- Heating System Uses Oil
- Electric Water Heater
- Cable TV Available
Community Details
- No Home Owners Association
Listing and Financial Details
- Assessor Parcel Number 0711010067
Map
Home Values in the Area
Average Home Value in this Area
Property History
| Date | Event | Price | Change | Sq Ft Price |
|---|---|---|---|---|
| 02/28/2022 02/28/22 | Sold | $290,000 | -1.7% | $125 / Sq Ft |
| 01/31/2022 01/31/22 | Price Changed | $295,000 | -1.7% | $127 / Sq Ft |
| 01/07/2022 01/07/22 | For Sale | $300,000 | -- | $129 / Sq Ft |
Tax History
| Year | Tax Paid | Tax Assessment Tax Assessment Total Assessment is a certain percentage of the fair market value that is determined by local assessors to be the total taxable value of land and additions on the property. | Land | Improvement |
|---|---|---|---|---|
| 2024 | $3,636 | $263,200 | $77,200 | $186,000 |
| 2023 | $3,510 | $254,133 | $0 | $0 |
| 2022 | $3,385 | $245,067 | $0 | $0 |
| 2021 | $6,568 | $236,000 | $77,200 | $158,800 |
| 2020 | $6,515 | $235,833 | $0 | $0 |
| 2019 | $3,015 | $235,667 | $0 | $0 |
| 2018 | $3,253 | $235,500 | $77,200 | $158,300 |
| 2017 | $3,253 | $235,500 | $0 | $0 |
| 2016 | -- | $235,500 | $0 | $0 |
| 2015 | -- | $241,700 | $0 | $0 |
| 2014 | -- | $241,700 | $0 | $0 |
Mortgage History
| Date | Status | Loan Amount | Loan Type |
|---|---|---|---|
| Open | $281,300 | New Conventional | |
| Previous Owner | $195,471 | Stand Alone Second |
Deed History
| Date | Type | Sale Price | Title Company |
|---|---|---|---|
| Deed | $290,000 | Assurance Title | |
| Deed | $128,000 | -- |
Similar Home in New Windsor, MD
Source: Bright MLS
MLS Number: MDCR2004620
APN: 11-010067
- 312 High St
- 128 Main St
- 211 Church St
- 120 Water St
- 2765 Town View Cir
- 2876 Union Square Rd Unit 22
- 111 S Springdale Ave
- 2820 Union Square Rd Unit 5
- 2810 Union Square Rd Unit 2
- 1321 Wakefield Valley Rd
- 2200 Wilt Rd
- 431 Mckinstrys Mill Rd
- 4205 Sams Creek Rd
- 3501 Sams Creek Rd
- 285 Stem Rd
- 0 Stem Rd
- 2222 Kauffman Rd
- 1849 Dennings Rd
- 530 N Clear Ridge Rd
- 3101 Buffalo Rd
