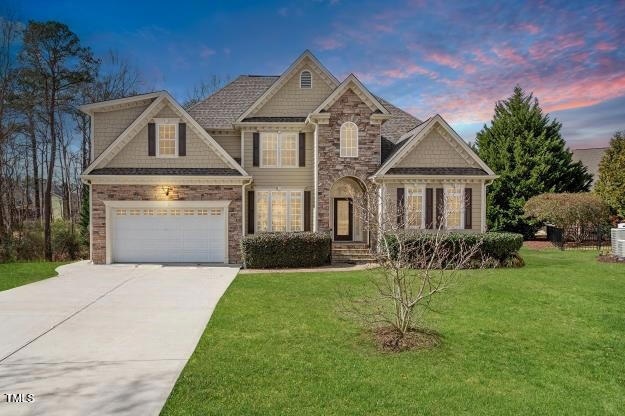
109 Coffeeberry Ct Garner, NC 27529
White Oak NeighborhoodEstimated payment $3,957/month
Highlights
- In Ground Pool
- View of Trees or Woods
- Cathedral Ceiling
- Bryan Road Elementary Rated A
- Fireplace in Primary Bedroom
- Transitional Architecture
About This Home
Price Improvement! Discover your dream home in Everwood! This stunning 4-bed, 4-bath gem features gorgeous interiors, a luxurious master suite, and an inviting saltwater pool. Embrace luxury living today!60 Inches for base cabinets been added to create a kitchen bar. New counter tops in be installed next Friday. Primary suite on the first floor, complete with a sitting room and fireplace. The bathroom includes a separate shower and walk-in closet. The arched entryway grants access to the foyer, family room, formal dining room, and kitchen equipped with granite countertops. Additional amenities encompass an upstairs on-suite, hardwood flooring, walk-in storage, a bonus room, and a screened porch with views of the inground saltwater pool. Conveniently located, the property is within five minutes of shopping centers, medical facilities, theaters, and restaurants, and just seven minutes from Downtown Raleigh. The pre-listing inspections and repairs are complete. 2-10 Home warranty offered.
Home Details
Home Type
- Single Family
Est. Annual Taxes
- $5,913
Year Built
- Built in 2006
Lot Details
- 0.28 Acre Lot
- Cul-De-Sac
- Back Yard Fenced
HOA Fees
- $15 Monthly HOA Fees
Parking
- 2 Car Attached Garage
- Front Facing Garage
- 2 Open Parking Spaces
Home Design
- Transitional Architecture
- Brick or Stone Mason
- Brick Foundation
- Shingle Roof
- Stone
Interior Spaces
- 2,981 Sq Ft Home
- 2-Story Property
- Crown Molding
- Cathedral Ceiling
- Ceiling Fan
- Recessed Lighting
- Chandelier
- Gas Log Fireplace
- Insulated Windows
- Entrance Foyer
- Family Room with Fireplace
- 2 Fireplaces
- Breakfast Room
- Dining Room
- Bonus Room
- Screened Porch
- Storage
- Views of Woods
- Basement
- Crawl Space
- Home Security System
Kitchen
- Self-Cleaning Oven
- Electric Range
- Microwave
- ENERGY STAR Qualified Dishwasher
- Granite Countertops
Flooring
- Wood
- Tile
Bedrooms and Bathrooms
- 4 Bedrooms
- Primary Bedroom on Main
- Fireplace in Primary Bedroom
- Walk-In Closet
- Shower Only in Primary Bathroom
Laundry
- Laundry Room
- Laundry on main level
Attic
- Attic Floors
- Pull Down Stairs to Attic
Pool
- In Ground Pool
- Saltwater Pool
Outdoor Features
- Rain Gutters
Schools
- Bryan Road Elementary School
- East Garner Middle School
- South Garner High School
Utilities
- Central Air
- Heat Pump System
- ENERGY STAR Qualified Water Heater
- High Speed Internet
Community Details
- Association fees include insurance
- Everwood Hoa/Signature Mgmt Association, Phone Number (919) 703-8900
- Built by Cornerstone
- Everwood Subdivision
Listing and Financial Details
- Assessor Parcel Number 1720112247
Map
Home Values in the Area
Average Home Value in this Area
Tax History
| Year | Tax Paid | Tax Assessment Tax Assessment Total Assessment is a certain percentage of the fair market value that is determined by local assessors to be the total taxable value of land and additions on the property. | Land | Improvement |
|---|---|---|---|---|
| 2024 | $5,914 | $570,267 | $105,000 | $465,267 |
| 2023 | $4,903 | $380,268 | $55,000 | $325,268 |
| 2022 | $4,475 | $380,268 | $55,000 | $325,268 |
| 2021 | $4,249 | $380,268 | $55,000 | $325,268 |
| 2020 | $4,192 | $380,268 | $55,000 | $325,268 |
| 2019 | $4,248 | $330,157 | $45,000 | $285,157 |
| 2018 | $3,939 | $330,157 | $45,000 | $285,157 |
| 2017 | $3,809 | $330,157 | $45,000 | $285,157 |
| 2016 | $3,761 | $330,157 | $45,000 | $285,157 |
| 2015 | $4,121 | $362,309 | $64,000 | $298,309 |
| 2014 | $3,926 | $362,309 | $64,000 | $298,309 |
Property History
| Date | Event | Price | Change | Sq Ft Price |
|---|---|---|---|---|
| 04/15/2025 04/15/25 | Pending | -- | -- | -- |
| 04/11/2025 04/11/25 | Price Changed | $619,000 | -1.0% | $208 / Sq Ft |
| 04/03/2025 04/03/25 | Price Changed | $625,000 | -3.8% | $210 / Sq Ft |
| 03/05/2025 03/05/25 | For Sale | $650,000 | -- | $218 / Sq Ft |
Deed History
| Date | Type | Sale Price | Title Company |
|---|---|---|---|
| Warranty Deed | $396,000 | None Available | |
| Warranty Deed | $396,000 | None Available | |
| Special Warranty Deed | $317,500 | None Available | |
| Trustee Deed | $338,382 | None Available |
Mortgage History
| Date | Status | Loan Amount | Loan Type |
|---|---|---|---|
| Open | $80,000 | Credit Line Revolving | |
| Previous Owner | $25,000,000 | Commercial | |
| Previous Owner | $10,000 | Future Advance Clause Open End Mortgage | |
| Previous Owner | $142,500 | New Conventional | |
| Previous Owner | $311,100 | Unknown |
Similar Homes in the area
Source: Doorify MLS
MLS Number: 10078681
APN: 1720.17-11-2247-000
- 141 Steel Hopper Way
- 264 Steel Hopper Way
- 442 Steel Hopper Way
- 309 Coalyard Dr
- 174 Coalyard Dr
- 104 Farnham Ct
- 00 Benson Rd
- 7460 Bryan Rd
- 115 Pecan Harvest Dr
- 137 Alderbranch Cir
- 105 Valleycruise Cir
- 270 Trailing Bluff Way
- 325 Bainbridge Cir
- 184 Dereham Ln
- 105 Tottingham Ct
- 107 Ware Ct
- 272 Hiking Hill Ln
- 108 Pronghorn Deer Ct
- 902 Long Ave
- 101 Stefi Ct

![25-109 Coffeeberry Ct [1963274]_18](https://images.homes.com/listings/214/5255311224-182029391/109-coffeeberry-ct-garner-nc-buildingphoto-2.jpg)
![31-109 Coffeeberry Ct [1963274]_12](https://images.homes.com/listings/214/9880311224-182029391/109-coffeeberry-ct-garner-nc-buildingphoto-3.jpg)
![33-109 Coffeeberry Ct [1963274]_11](https://images.homes.com/listings/214/1245311224-182029391/109-coffeeberry-ct-garner-nc-buildingphoto-4.jpg)
![26-109 Coffeeberry Ct [1963274]_17](https://images.homes.com/listings/214/1845311224-182029391/109-coffeeberry-ct-garner-nc-buildingphoto-5.jpg)
![27-109 Coffeeberry Ct [1963274]_16](https://images.homes.com/listings/214/9839311224-182029391/109-coffeeberry-ct-garner-nc-buildingphoto-6.jpg)
![39-109 Coffeeberry Ct [1963274]_04](https://images.homes.com/listings/214/6580311224-182029391/109-coffeeberry-ct-garner-nc-buildingphoto-7.jpg)