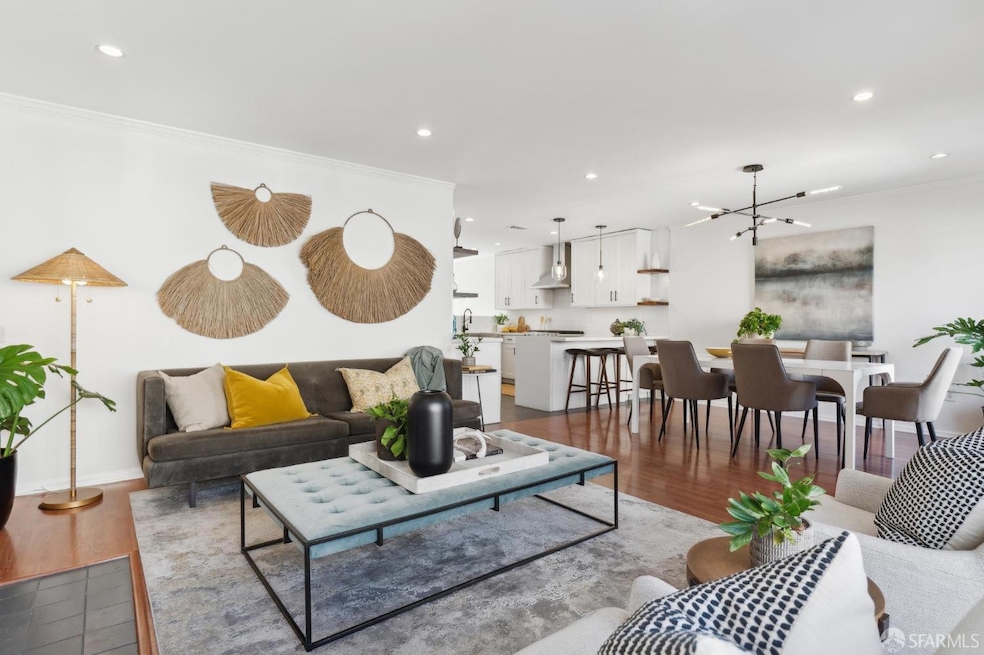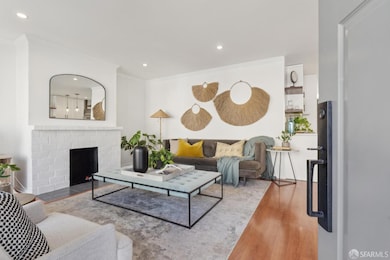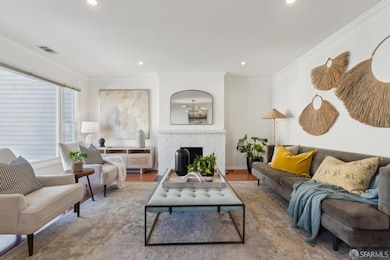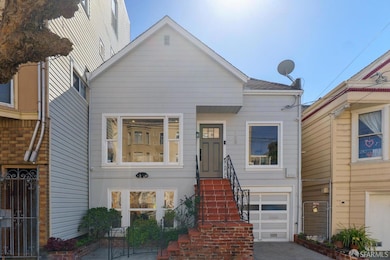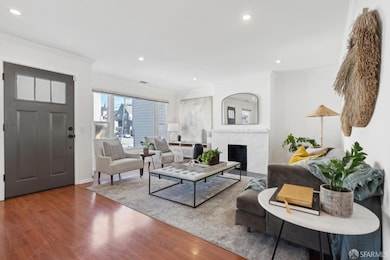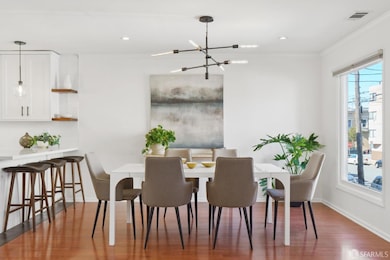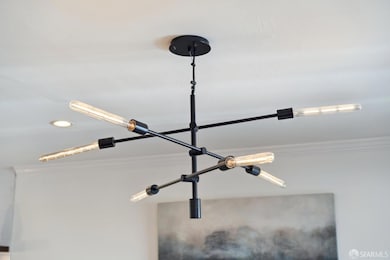
109 Cornwall St San Francisco, CA 94118
Inner Richmond NeighborhoodEstimated payment $12,417/month
Highlights
- Built-In Refrigerator
- Main Floor Bedroom
- Great Room
- George Peabody Elementary Rated A
- Attic
- Wine Refrigerator
About This Home
Price Reduced! Nestled on a serene, tree-lined street in the heart of the Inner Richmond, this exceptional 1,768 Sq.Ft. Single-Family Home blends modern elegance with timeless charm. Featuring 3 Bedrooms, 2 Bathrooms, 1-Car Parking, and a beautifully landscaped Backyard. Upon entry, a chic open floor plan with expansive windows floods the Living and Dining areas with natural light. A sleek, newly renovated Kitchen is equipped with top-of-the-line stainless steel appliances, a wine refrigerator, abundant counter space, a spacious island, & direct access to the Backyard, making this the perfect space for entertaining. The main level also offers a tranquil Primary Suite with ample closet space, an updated Bathroom with dual sinks, a bright second Bedroom and Laundry area. The versatile lower level provides a flexible living space that doubles as a third Bedroom or Family Room complete with a Kitchenette and full Bathroom perfect for guests, an in-law suite or private retreat. Generous storage spaces, interior garage entry, and direct access to the large Backyard complete this lower level. The expansive Attic space offers potential for future expansion. Steps away from shops, cafes & award-winning restaurants, this home seamlessly blends modern sophistication with everyday comfort.
Open House Schedule
-
Thursday, April 24, 20254:00 to 6:00 pm4/24/2025 4:00:00 PM +00:004/24/2025 6:00:00 PM +00:00Price Reduced! Stunning SFH in the Inner Richmond just steps from great shops, restaurants and stores on Clement Street, Laurel Village and Sacramento Street. 3 Bedrooms, 2 Bathrooms and large, sunny Backyard!Add to Calendar
-
Sunday, April 27, 20251:00 to 3:00 pm4/27/2025 1:00:00 PM +00:004/27/2025 3:00:00 PM +00:00Price Reduced! Stunning SFH in the Inner Richmond just steps from great shops, restaurants and stores on Clement Street, Laurel Village and Sacramento Street. 3 Bedrooms, 2 Bathrooms and large, sunny Backyard!Add to Calendar
Home Details
Home Type
- Single Family
Est. Annual Taxes
- $23,083
Year Built
- Built in 1902 | Remodeled
Lot Details
- 2,500 Sq Ft Lot
- Back Yard Fenced
Interior Spaces
- 1,768 Sq Ft Home
- 2-Story Property
- Skylights in Kitchen
- Great Room
- Living Room
- Family or Dining Combination
- Storage Room
- Stacked Washer and Dryer
- Fire and Smoke Detector
- Attic
Kitchen
- Built-In Gas Oven
- Range Hood
- Built-In Refrigerator
- Dishwasher
- Wine Refrigerator
- Kitchen Island
Bedrooms and Bathrooms
- Main Floor Bedroom
- Walk-In Closet
- 2 Full Bathrooms
- Dual Vanity Sinks in Primary Bathroom
Parking
- 1 Car Attached Garage
- Front Facing Garage
- Garage Door Opener
- Open Parking
Listing and Financial Details
- Assessor Parcel Number 1431-049
Map
Home Values in the Area
Average Home Value in this Area
Tax History
| Year | Tax Paid | Tax Assessment Tax Assessment Total Assessment is a certain percentage of the fair market value that is determined by local assessors to be the total taxable value of land and additions on the property. | Land | Improvement |
|---|---|---|---|---|
| 2024 | $23,083 | $1,903,150 | $1,198,986 | $704,164 |
| 2023 | $22,740 | $1,865,835 | $1,175,477 | $690,358 |
| 2022 | $22,313 | $1,829,253 | $1,152,430 | $676,823 |
| 2021 | $21,920 | $1,793,387 | $1,129,834 | $663,553 |
| 2020 | $22,063 | $1,775,000 | $1,065,000 | $710,000 |
| 2019 | $15,155 | $1,203,579 | $814,506 | $389,073 |
| 2018 | $13,929 | $1,140,765 | $798,536 | $342,229 |
| 2017 | $13,466 | $1,118,398 | $782,879 | $335,519 |
| 2016 | $13,239 | $1,096,470 | $767,529 | $328,941 |
| 2015 | $13,072 | $1,080,000 | $756,000 | $324,000 |
| 2014 | $10,161 | $840,394 | $735,346 | $105,048 |
Property History
| Date | Event | Price | Change | Sq Ft Price |
|---|---|---|---|---|
| 04/16/2025 04/16/25 | Price Changed | $1,880,000 | -3.6% | $1,063 / Sq Ft |
| 03/19/2025 03/19/25 | For Sale | $1,950,000 | +9.9% | $1,103 / Sq Ft |
| 11/04/2019 11/04/19 | Sold | $1,775,000 | 0.0% | $1,003 / Sq Ft |
| 10/28/2019 10/28/19 | Pending | -- | -- | -- |
| 10/18/2019 10/18/19 | For Sale | $1,775,000 | -- | $1,003 / Sq Ft |
Deed History
| Date | Type | Sale Price | Title Company |
|---|---|---|---|
| Deed | -- | None Listed On Document | |
| Grant Deed | $532,500 | First American Title Company | |
| Grant Deed | $1,775,000 | First American Title Company | |
| Grant Deed | $1,080,000 | North American Title Company | |
| Quit Claim Deed | -- | None Available | |
| Quit Claim Deed | -- | None Available | |
| Interfamily Deed Transfer | -- | North American Title Company | |
| Interfamily Deed Transfer | -- | North American Title Company | |
| Quit Claim Deed | -- | -- |
Mortgage History
| Date | Status | Loan Amount | Loan Type |
|---|---|---|---|
| Previous Owner | $1,000,000 | New Conventional | |
| Previous Owner | $857,500 | Adjustable Rate Mortgage/ARM | |
| Previous Owner | $864,000 | Adjustable Rate Mortgage/ARM | |
| Previous Owner | $465,237 | FHA | |
| Previous Owner | $395,000 | Stand Alone Refi Refinance Of Original Loan | |
| Previous Owner | $25,000 | Credit Line Revolving | |
| Previous Owner | $315,000 | Credit Line Revolving | |
| Previous Owner | $250,000 | Credit Line Revolving | |
| Previous Owner | $100,000 | Credit Line Revolving | |
| Previous Owner | $75,000 | Credit Line Revolving |
Similar Homes in San Francisco, CA
Source: San Francisco Association of REALTORS® MLS
MLS Number: 425013977
APN: 1431-049
- 3234 Clement St
- 41 Palm Ave
- 159 4th Ave Unit 6
- 36 Palm Ave
- 3967 Sacramento St
- 347 5th Ave Unit 4
- 347 5th Ave Unit 3
- 61 5th Ave
- 352 6th Ave
- 428 3rd Ave
- 254 8th Ave
- 64 Parker Ave
- 565 Arguello Blvd Unit 4
- 186 Commonwealth Ave
- 3657 California St
- 3647 California St
- 3645 California St
- 630 Lake St
- 4328 Geary Blvd
- 3720 Sacramento St Unit 5
