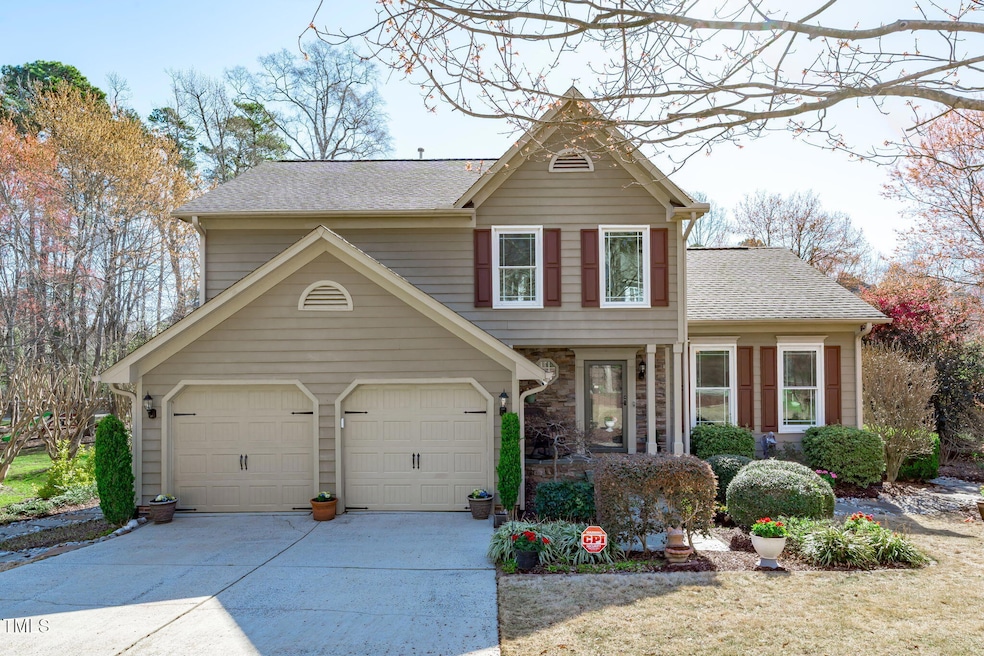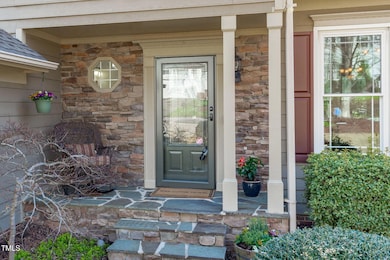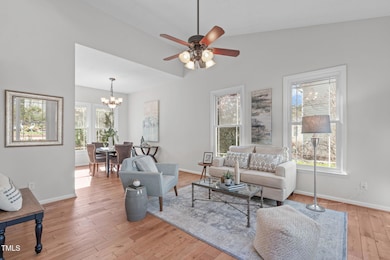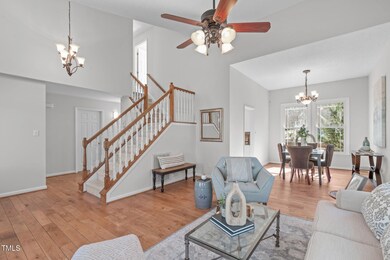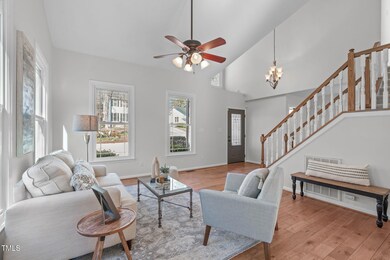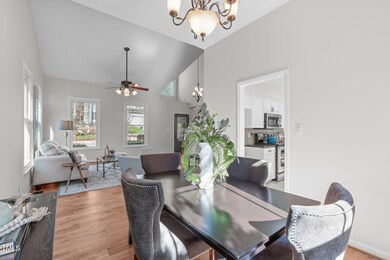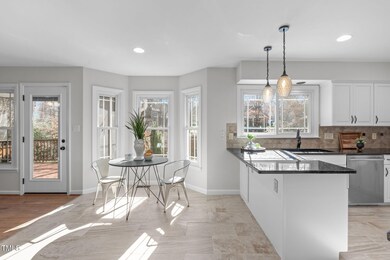
109 Covington Square Dr Cary, NC 27513
West Cary NeighborhoodHighlights
- View of Trees or Woods
- Open Floorplan
- Transitional Architecture
- Laurel Park Elementary Rated A
- Deck
- 1-minute walk to East Coast Greenway
About This Home
As of April 2025Are you looking for a truly move-in-ready home with an incredible yard in the highly sought-after MacArthur Park subdivision? If so, this is the home you've been waiting for!
Let's talk about what makes this home truly move-in ready. The entire interior has been freshly painted, brand-new carpeting installed, and the kitchen cabinets updated with a modern, refreshed look. The owner's bathroom has been beautifully remodeled, featuring a spa-like freestanding soaking tub. With low-maintenance Hardiplank siding, a newer 2023 HVAC system, triple-paned windows in 2015, a 2013 roof, and a fully sealed crawl space with a sump pump and dehumidifier, this home is as worry-free as it is beautiful. Step outside to the fenced backyard, a private oasis with stunning landscaping, a stone patio, and a large screened-in porch perfect for relaxing or entertaining. All that's left to do is move in and add your personal touch!
Inside, the bright and airy open floor plan immediately welcomes you. The first floor offers a versatile living room/office, which flows into a spacious dining room. The eat-in kitchen seamlessly connects to the family room, making it easy to entertain while staying engaged with guests.
Upstairs, you'll find four generous bedrooms, including the beautiful owner's retreat. Not only is the owner's bath fully updated, but the walk-in closet features built-in organizers for maximum storage and convenience.
And the location? It doesn't get better! Direct access to the White Oak Greenway from your backyard leads you to several parks, the YMCA, Bond Park, and even the American Tobacco Trail. Plus, you're just minutes from restaurants, shopping, grocery stores, and more.
This is more than just a house, it's a place to truly call home. Don't miss your chance to make it yours!
Home Details
Home Type
- Single Family
Est. Annual Taxes
- $4,442
Year Built
- Built in 1994
Lot Details
- 10,454 Sq Ft Lot
- Gated Home
- Wood Fence
- Landscaped
- Back Yard Fenced and Front Yard
HOA Fees
Parking
- 2 Car Attached Garage
- Private Driveway
Property Views
- Woods
- Park or Greenbelt
Home Design
- Transitional Architecture
- Block Foundation
- Shingle Roof
- HardiePlank Type
- Stone Veneer
Interior Spaces
- 2,073 Sq Ft Home
- 2-Story Property
- Open Floorplan
- Cathedral Ceiling
- Ceiling Fan
- Gas Log Fireplace
- Triple Pane Windows
- Entrance Foyer
- Family Room
- Living Room
- Breakfast Room
- Dining Room
- Screened Porch
- Keeping Room
- Home Security System
Kitchen
- Electric Range
- Microwave
- Dishwasher
- Granite Countertops
Flooring
- Wood
- Carpet
- Ceramic Tile
Bedrooms and Bathrooms
- 4 Bedrooms
- Walk-In Closet
- Double Vanity
- Separate Shower in Primary Bathroom
- Soaking Tub
Laundry
- Laundry Room
- Laundry on main level
Basement
- Sump Pump
- Crawl Space
Outdoor Features
- Deck
- Patio
Schools
- Laurel Park Elementary School
- Salem Middle School
- Green Hope High School
Utilities
- Dehumidifier
- Forced Air Zoned Heating and Cooling System
- Heating System Uses Natural Gas
- Natural Gas Connected
- Gas Water Heater
Community Details
- Parkway Community Assoc. (Omega Mgmt) Association, Phone Number (919) 461-0102
- Parkway Unit Owners Assoc (Charleston Mgmt) Association
- Macarthur Park Subdivision
- Greenbelt
Listing and Financial Details
- Property held in a trust
- Assessor Parcel Number REID 0184377; PIN 0743676187
Map
Home Values in the Area
Average Home Value in this Area
Property History
| Date | Event | Price | Change | Sq Ft Price |
|---|---|---|---|---|
| 04/07/2025 04/07/25 | Sold | $680,000 | +3.2% | $328 / Sq Ft |
| 03/21/2025 03/21/25 | Pending | -- | -- | -- |
| 03/20/2025 03/20/25 | For Sale | $658,900 | -- | $318 / Sq Ft |
Tax History
| Year | Tax Paid | Tax Assessment Tax Assessment Total Assessment is a certain percentage of the fair market value that is determined by local assessors to be the total taxable value of land and additions on the property. | Land | Improvement |
|---|---|---|---|---|
| 2024 | $4,442 | $527,418 | $165,000 | $362,418 |
| 2023 | $3,697 | $366,921 | $115,000 | $251,921 |
| 2022 | $3,559 | $366,921 | $115,000 | $251,921 |
| 2021 | $3,487 | $366,921 | $115,000 | $251,921 |
| 2020 | $3,506 | $366,921 | $115,000 | $251,921 |
| 2019 | $3,168 | $294,018 | $96,000 | $198,018 |
| 2018 | $2,973 | $294,018 | $96,000 | $198,018 |
| 2017 | $2,857 | $294,018 | $96,000 | $198,018 |
| 2016 | $2,815 | $294,018 | $96,000 | $198,018 |
| 2015 | $2,921 | $294,716 | $86,000 | $208,716 |
| 2014 | $2,755 | $294,716 | $86,000 | $208,716 |
Mortgage History
| Date | Status | Loan Amount | Loan Type |
|---|---|---|---|
| Open | $544,000 | Construction | |
| Previous Owner | $70,000 | Credit Line Revolving | |
| Previous Owner | $215,000 | New Conventional | |
| Previous Owner | $174,000 | New Conventional | |
| Previous Owner | $148,650 | New Conventional | |
| Previous Owner | $35,700 | Credit Line Revolving | |
| Previous Owner | $169,000 | Unknown | |
| Previous Owner | $23,000 | Credit Line Revolving | |
| Previous Owner | $171,500 | Unknown |
Deed History
| Date | Type | Sale Price | Title Company |
|---|---|---|---|
| Warranty Deed | $680,000 | None Listed On Document | |
| Deed | $163,000 | -- |
Similar Homes in the area
Source: Doorify MLS
MLS Number: 10083399
APN: 0743.02-67-6187-000
- 207 Ashley Brook Ct
- 101 Conway Ct
- 104 Deep Gap Run
- 132 Wheatsbury Dr
- 103 Millers Creek Dr
- 105 Cherry Grove Dr
- 102 Cockleshell Ct
- 200 Gravel Brook Ct
- 117 Vicksburg Dr
- 206 Wagon Trail Dr
- 103 Trent Woods Way
- 117 Gravel Brook Ct
- 101 Tussled Ivy Way
- 292 Joshua Glen Ln
- 102 Stagville Ct
- 1046 Upchurch Farm Ln
- 1027 Upchurch Farm Ln
- 209 Plyersmill Rd
- 111 Test Listing Bend
- 201 Gingergate Dr
