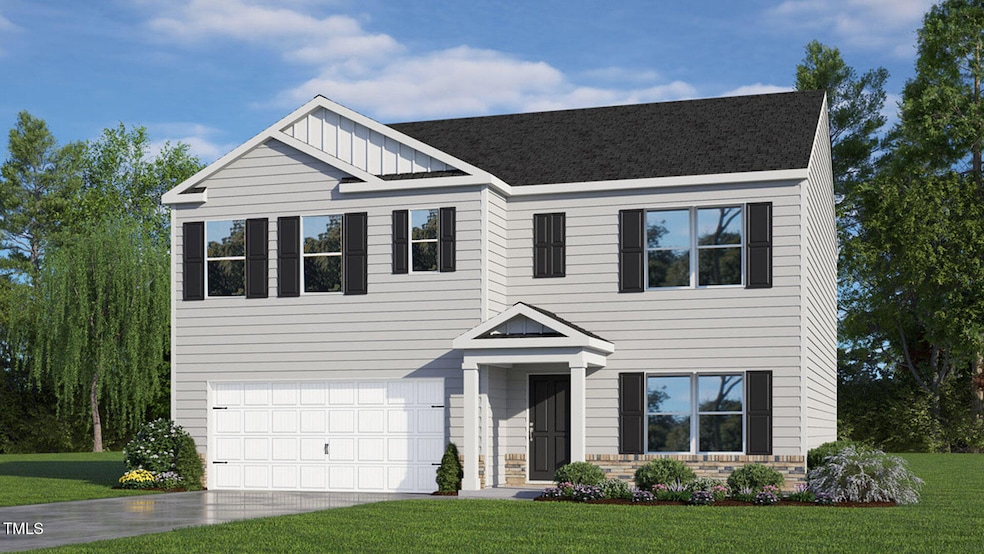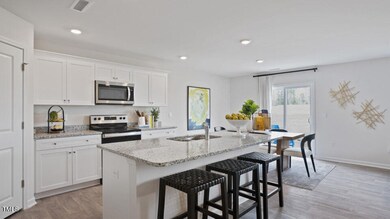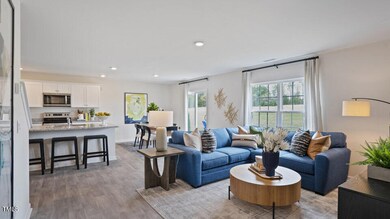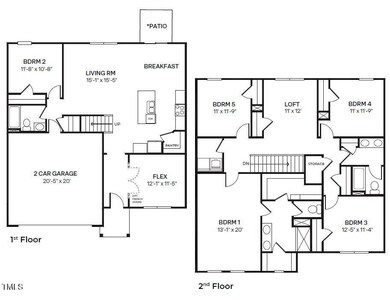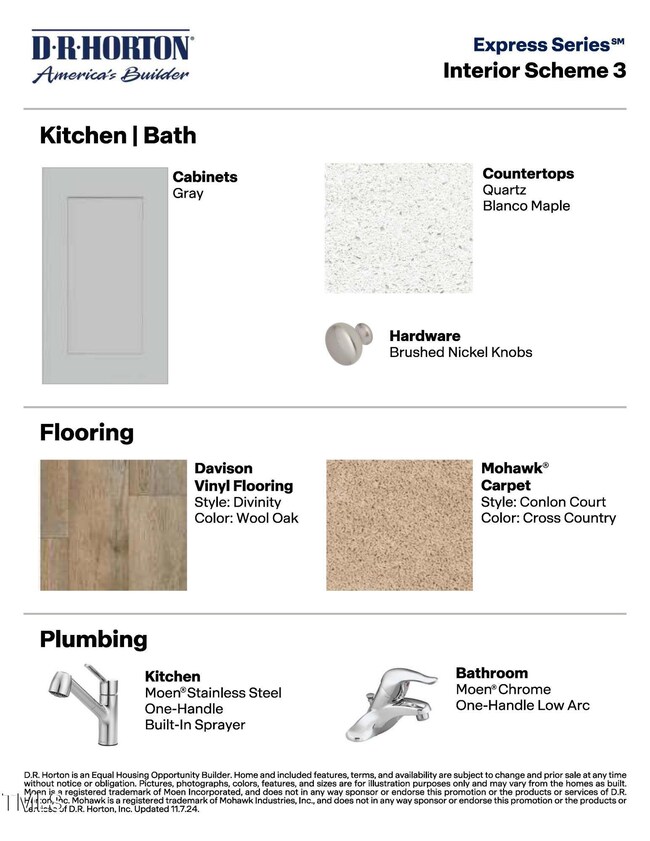
109 Craig Point Dr Clayton, NC 27520
Highlights
- Community Cabanas
- Traditional Architecture
- Loft
- New Construction
- Main Floor Bedroom
- Quartz Countertops
About This Home
As of March 2025Discover the Hayden floor plan by D.R. Horton, offering a spacious layout with 5 bedrooms and 3 full bathrooms. On the first floor, you'll find a versatile flex room perfect for an office or additional living space. The kitchen is a standout feature, boasting a large island with ample seating, soft-close cabinets and drawers, granite countertops, a spacious pantry, and modern electric appliances. The open-concept design allows for seamless views from the kitchen into the dining and living areas, enhancing your entertaining experience.
This level also includes a full bathroom and one bedroom for added convenience.
As you ascend to the second floor, you'll be greeted by the primary bedroom, which offers generous closet space and elegant quartz countertops in the bathroom. The second floor also features a laundry room and four additional bedrooms, along with plenty of storage closets in the hallways. A lovely open loft area provides a perfect spot for entertaining or a dedicated office space.
This home is part of a natural gas community, equipped with a tankless Rinnai water heater and a gas furnace for efficient heating. The Hayden is ideally located within walking distance of our upcoming amenities center, making it a perfect choice for your next home!
*Photos are for representational purposes only.
Home Details
Home Type
- Single Family
Year Built
- Built in 2024 | New Construction
Lot Details
- 10,106 Sq Ft Lot
- Landscaped
HOA Fees
- $54 Monthly HOA Fees
Parking
- 2 Car Attached Garage
- Private Driveway
- 2 Open Parking Spaces
Home Design
- Home is estimated to be completed on 2/7/25
- Traditional Architecture
- Slab Foundation
- Frame Construction
- Shingle Roof
- Vinyl Siding
Interior Spaces
- 2,511 Sq Ft Home
- 2-Story Property
- Smooth Ceilings
- Living Room
- Home Office
- Loft
- Storage
- Pull Down Stairs to Attic
Kitchen
- Eat-In Kitchen
- Electric Range
- Microwave
- Plumbed For Ice Maker
- Dishwasher
- Smart Appliances
- Kitchen Island
- Quartz Countertops
- Disposal
Flooring
- Carpet
- Vinyl
Bedrooms and Bathrooms
- 5 Bedrooms
- Main Floor Bedroom
- 3 Full Bathrooms
- Bathtub with Shower
- Walk-in Shower
Laundry
- Laundry Room
- Laundry on upper level
Home Security
- Prewired Security
- Smart Lights or Controls
- Smart Home
- Smart Thermostat
- Fire and Smoke Detector
Schools
- Wilsons Mill Elementary School
- Swift Creek Middle School
- Smithfield Selma High School
Utilities
- Cooling Available
- Zoned Heating
- Heating System Uses Natural Gas
- Tankless Water Heater
Additional Features
- Smart Technology
- Patio
Listing and Financial Details
- Home warranty included in the sale of the property
- Assessor Parcel Number 05106034U
Community Details
Overview
- Charleston Management Association, Phone Number (919) 934-5191
- Built by D.R. Horton
- Olive Branch Subdivision, Hayden Floorplan
Recreation
- Community Playground
- Community Cabanas
- Community Pool
- Park
- Dog Park
Map
Home Values in the Area
Average Home Value in this Area
Property History
| Date | Event | Price | Change | Sq Ft Price |
|---|---|---|---|---|
| 03/05/2025 03/05/25 | Sold | $388,900 | 0.0% | $155 / Sq Ft |
| 01/30/2025 01/30/25 | Pending | -- | -- | -- |
| 01/28/2025 01/28/25 | For Sale | $388,900 | 0.0% | $155 / Sq Ft |
| 12/08/2024 12/08/24 | Pending | -- | -- | -- |
| 12/04/2024 12/04/24 | Price Changed | $388,900 | -3.7% | $155 / Sq Ft |
| 09/14/2024 09/14/24 | For Sale | $403,900 | -- | $161 / Sq Ft |
Similar Homes in Clayton, NC
Source: Doorify MLS
MLS Number: 10052816
- 111 Craig Point Dr
- 113 Reagan Crest Dr
- 103 Reagan Crest Dr
- 111 Reagan Crest Dr
- 115 Reagan Crest Dr
- 111 Flying Point Ln
- 125 Gladstone Loop
- 129 N Keatts Winner Ct
- 130 N Keatts Winner Ct
- 106 S Chubb Ridge
- 110 Gabriel Ct
- 107 Gabriel Ct
- 105 Gabriel Ct
- 103 Gabriel Ct
- 108 Gabriel Ct
- 131 N Keatts Winner Ct
- 133 N Keatts Winner Ct
- 132 N Keatts Winner Ct
- 128 N Keatts Winner Ct
- 135 N Keatts Winner Ct
