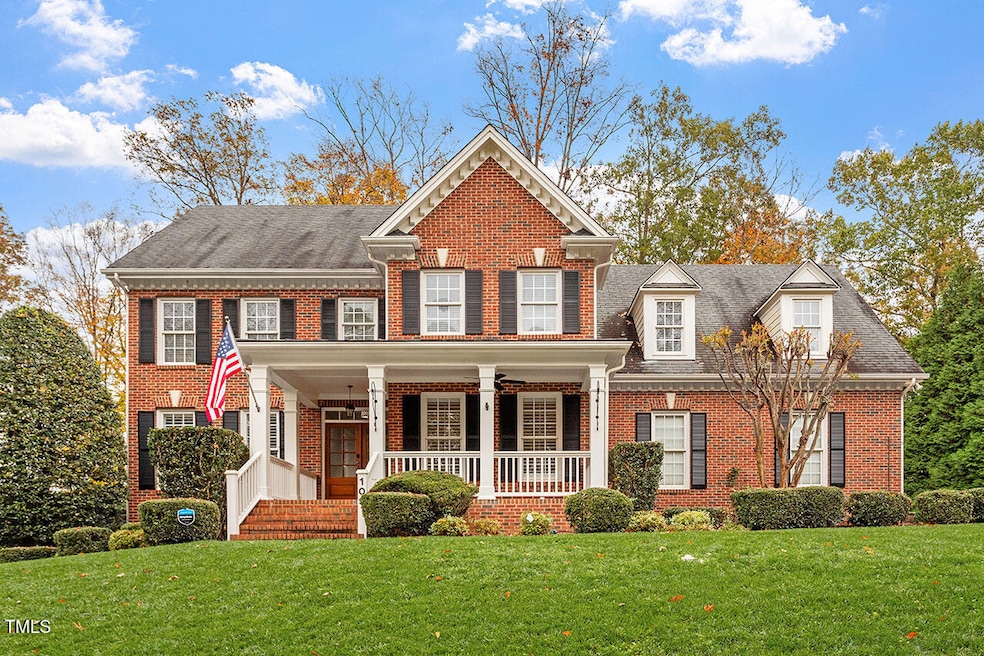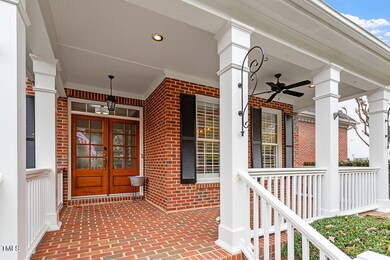
109 Creekvista Dr Holly Springs, NC 27540
Highlights
- Golf Course Community
- View of Trees or Woods
- Transitional Architecture
- Holly Springs Elementary School Rated A
- Clubhouse
- Wood Flooring
About This Home
As of March 2025UNDER CONTRACT NO OPEN HOUSE TODAY Welcome to this beautiful home that showcases impeccable craftsmanship and custom finishes from top to bottom. Located in Sunset Ridge, one of the area's most sought-after golf club communities The inviting rocking chair front porch and double screened-in porches are perfect for relaxing and enjoying the peaceful surroundings. A spacious design offers 4 bedrooms, 3.5 baths, a beautiful dining room with a coffered ceiling, a dedicated office on the main floor, and a bonus office off the kitchen! The kitchen with a beautiful sun-filled breakfast room is open to the family room and includes an island and stainless appliances. The family room features an elegant fireplace with built-ins and a private screened-in porch that leads to outdoor living enhanced with a grilling area. The high ceilings, crown moldings, and plantation shutters are plus! The second set of stairs leads to a bonus/flex room—use it for whatever you need. Master bedroom has an en-suite bath with a spa tub and a separate glass shower. A private screened in porch off the master is perfect for relaxing. Also, upstairs are 3 more spacious bedrooms, one featuring an en-suite bath. The laundry is convenient to all the bedrooms. TWO NEW HVAC SYSTEMS HAVE JUST BEEN INSTALLED!
UPGRADES include Bosch dishwasher, driveway extended to offer more parking, painted interior, new trim paint and LVP flooring upstairs and Simplisafe security(smart technology)
.ALSO HAS A HUGE WALK UP ATTIC!
Holly Springs has beautiful greenway trails and parks that connect the community. Memberships are available for Devil's Ridge Golf Club with premier golf and social offerings and The Club at Sunset, providing access to four pools, a tennis center, and more for a separate fee. Don't miss your chance to make Holly Springs and this beautiful home yours!
Close to all the fun new shops in downtown Holly Springs, restaurants, schools, and shopping, Very close to major highways including the new 540 loop.
Home Details
Home Type
- Single Family
Est. Annual Taxes
- $6,277
Year Built
- Built in 2006
HOA Fees
- $29 Monthly HOA Fees
Parking
- 2 Car Attached Garage
- Open Parking
Property Views
- Woods
- Creek or Stream
Home Design
- Transitional Architecture
- Brick Veneer
- Brick Foundation
- Shingle Roof
- HardiePlank Type
Interior Spaces
- 3,255 Sq Ft Home
- 2-Story Property
- Gas Log Fireplace
- Plantation Shutters
- Blinds
- French Doors
- Family Room with Fireplace
- Screened Porch
- Basement
- Crawl Space
- Home Security System
- Attic
Kitchen
- Gas Cooktop
- Microwave
- Plumbed For Ice Maker
- Dishwasher
Flooring
- Wood
- Tile
- Luxury Vinyl Tile
Bedrooms and Bathrooms
- 4 Bedrooms
Schools
- Holly Springs Elementary School
- Holly Ridge Middle School
- Holly Springs High School
Utilities
- Forced Air Heating and Cooling System
- Heating System Uses Gas
- Cable TV Available
Additional Features
- 0.43 Acre Lot
- Suburban Location
Listing and Financial Details
- Assessor Parcel Number 12314
Community Details
Overview
- Association fees include unknown
- Sunset Ridge Association, Phone Number (704) 644-8808
- Built by FUTURE HOMES BY ODELL THOMPSON INC
- Sunset Ridge Subdivision
Amenities
- Clubhouse
Recreation
- Golf Course Community
- Tennis Courts
- Community Pool
- Park
Map
Home Values in the Area
Average Home Value in this Area
Property History
| Date | Event | Price | Change | Sq Ft Price |
|---|---|---|---|---|
| 03/24/2025 03/24/25 | Sold | $840,000 | 0.0% | $258 / Sq Ft |
| 02/22/2025 02/22/25 | Pending | -- | -- | -- |
| 02/16/2025 02/16/25 | Price Changed | $840,000 | -2.3% | $258 / Sq Ft |
| 01/24/2025 01/24/25 | Price Changed | $860,000 | -1.7% | $264 / Sq Ft |
| 01/07/2025 01/07/25 | Price Changed | $875,000 | -1.7% | $269 / Sq Ft |
| 11/20/2024 11/20/24 | For Sale | $890,000 | -- | $273 / Sq Ft |
Tax History
| Year | Tax Paid | Tax Assessment Tax Assessment Total Assessment is a certain percentage of the fair market value that is determined by local assessors to be the total taxable value of land and additions on the property. | Land | Improvement |
|---|---|---|---|---|
| 2024 | $6,277 | $730,077 | $150,000 | $580,077 |
| 2023 | $5,468 | $505,063 | $80,000 | $425,063 |
| 2022 | $5,278 | $505,063 | $80,000 | $425,063 |
| 2021 | $5,180 | $505,063 | $80,000 | $425,063 |
| 2020 | $5,180 | $505,063 | $80,000 | $425,063 |
| 2019 | $5,364 | $444,130 | $75,000 | $369,130 |
| 2018 | $4,847 | $444,130 | $75,000 | $369,130 |
| 2017 | $4,672 | $444,130 | $75,000 | $369,130 |
| 2016 | $4,608 | $444,130 | $75,000 | $369,130 |
| 2015 | $5,235 | $496,903 | $85,000 | $411,903 |
| 2014 | $5,054 | $496,903 | $85,000 | $411,903 |
Mortgage History
| Date | Status | Loan Amount | Loan Type |
|---|---|---|---|
| Open | $672,000 | New Conventional | |
| Closed | $100,000 | New Conventional | |
| Previous Owner | $100,990 | Credit Line Revolving | |
| Previous Owner | $490,000 | New Conventional | |
| Previous Owner | $405,000 | New Conventional | |
| Previous Owner | $372,000 | New Conventional | |
| Previous Owner | $73,460 | Credit Line Revolving | |
| Previous Owner | $391,784 | Negative Amortization | |
| Previous Owner | $391,784 | Negative Amortization |
Deed History
| Date | Type | Sale Price | Title Company |
|---|---|---|---|
| Warranty Deed | $840,000 | None Listed On Document | |
| Warranty Deed | $490,000 | None Available | |
| Warranty Deed | $490,000 | None Available |
Similar Homes in the area
Source: Doorify MLS
MLS Number: 10064096
APN: 0659.01-37-3287-000
- 108 Branchside Ln
- 109 Beldenshire Way
- 2207 Carcillar Dr
- 712 Wellspring Dr
- 108 Warm Wood Ln
- 504 Resteasy Dr
- 2209 Carcillar Dr
- 2205 Carcillar Dr
- 104 Warm Wood Ln
- 308 Masden Rd
- 421 Gooseberry Dr
- 215 Mystic Pine Place
- 405 Daisy Grove Ln
- 112 Mendells Dr
- 509 Arbor Crest Rd
- 225 Mayfield Dr
- 112 Cobblepoint Way
- 120 Wellspring Dr
- 101 Clardona Way
- 126 W Savannah Ridge Rd






