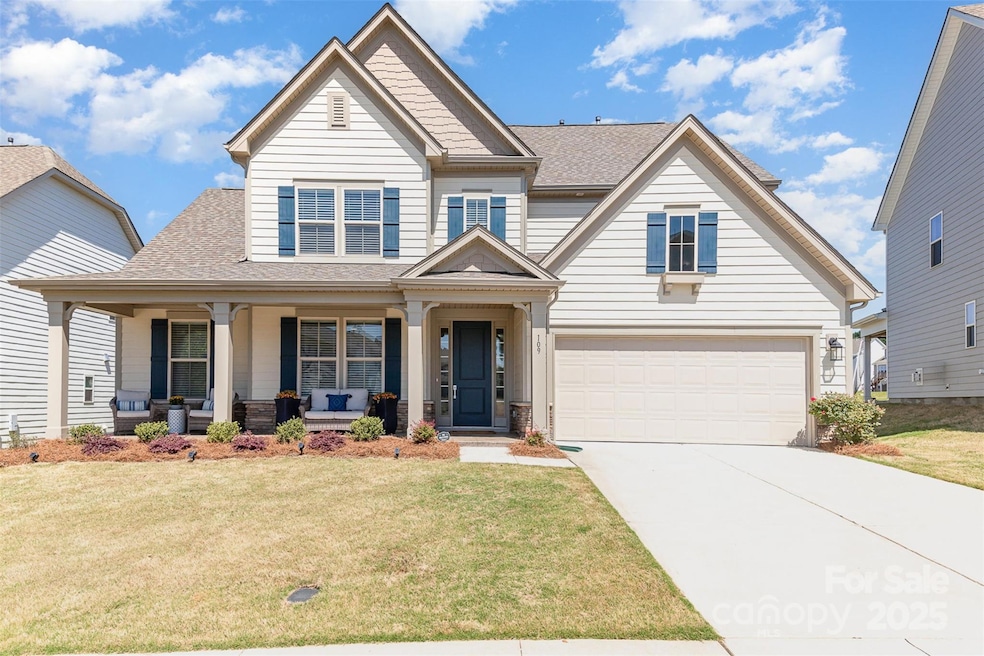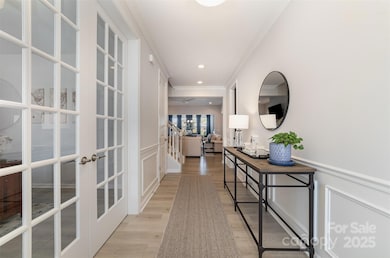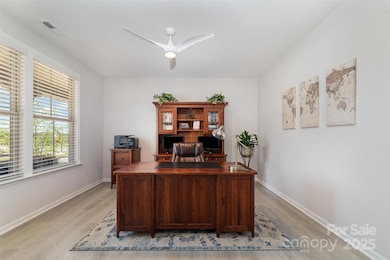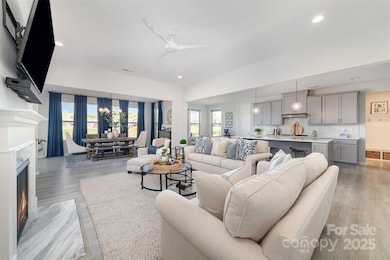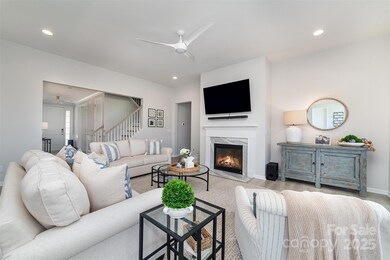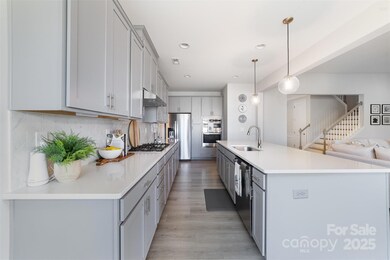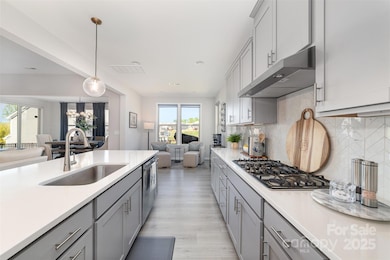
109 Crossvine Dr Mooresville, NC 28117
Troutman NeighborhoodEstimated payment $4,540/month
Highlights
- Transitional Architecture
- Covered patio or porch
- Laundry Room
- Lakeshore Elementary School Rated A-
- 2 Car Attached Garage
- French Doors
About This Home
Welcome to this stunning Taylor Morrison home, offering 4 bedrooms, 3.5 baths, and upscale features throughout. A large front porch invites you in and sets the tone for the thoughtful design inside. The open-concept main floor features a gourmet kitchen with quartz countertops, a spacious island, expansive walk-in pantry with built in shelving and premium finishes—perfect for cooking, hosting, or gathering. The main-level owner’s suite is a true retreat with a luxurious en-suite bath and expansive walk-in closet.Upstairs, you'll find generously sized secondary bedrooms with spacious closets, plus a large bonus room ideal for a media space, game room, or cozy family hangout.Located in the vibrant Reids Cove community with fantastic amenities including a resort-style pool, clubhouse, playground, pickleball courts and a kayak launch for outdoor adventures. This home truly offers the best of comfort, style, and lifestyle. Don’t miss your chance to own this exceptional property!
Listing Agent
Helen Adams Realty Brokerage Email: jason@teamculbreth.com License #168321

Open House Schedule
-
Sunday, April 27, 20252:00 to 4:00 pm4/27/2025 2:00:00 PM +00:004/27/2025 4:00:00 PM +00:00Add to Calendar
Home Details
Home Type
- Single Family
Est. Annual Taxes
- $6,250
Year Built
- Built in 2022
Lot Details
- Back Yard Fenced
- Property is zoned TN
Parking
- 2 Car Attached Garage
Home Design
- Transitional Architecture
- Slab Foundation
- Stone Veneer
Interior Spaces
- 2-Story Property
- Insulated Windows
- French Doors
- Family Room with Fireplace
- Pull Down Stairs to Attic
Kitchen
- Electric Oven
- Range Hood
- Dishwasher
- Disposal
Flooring
- Laminate
- Tile
Bedrooms and Bathrooms
Laundry
- Laundry Room
- Electric Dryer Hookup
Outdoor Features
- Covered patio or porch
Schools
- Coddle Creek Elementary School
- Brawley Middle School
- Lake Norman High School
Utilities
- Forced Air Heating and Cooling System
- Heating System Uses Natural Gas
- Electric Water Heater
- Cable TV Available
Community Details
- Reids Cove Subdivision
Listing and Financial Details
- Assessor Parcel Number 4646-75-9745.000
Map
Home Values in the Area
Average Home Value in this Area
Tax History
| Year | Tax Paid | Tax Assessment Tax Assessment Total Assessment is a certain percentage of the fair market value that is determined by local assessors to be the total taxable value of land and additions on the property. | Land | Improvement |
|---|---|---|---|---|
| 2024 | $6,250 | $614,720 | $95,000 | $519,720 |
| 2023 | $6,250 | $614,720 | $95,000 | $519,720 |
Property History
| Date | Event | Price | Change | Sq Ft Price |
|---|---|---|---|---|
| 04/17/2025 04/17/25 | For Sale | $720,000 | -- | $201 / Sq Ft |
Deed History
| Date | Type | Sale Price | Title Company |
|---|---|---|---|
| Special Warranty Deed | $630,000 | -- | |
| Special Warranty Deed | $630,000 | None Listed On Document |
Mortgage History
| Date | Status | Loan Amount | Loan Type |
|---|---|---|---|
| Open | $429,990 | New Conventional |
Similar Homes in Mooresville, NC
Source: Canopy MLS (Canopy Realtor® Association)
MLS Number: 4246209
APN: 4646-75-9745.000
- 143 Carriage Club Dr Unit 102
- 108 Glencoe Ln Unit 105
- 286 Glencoe Ln
- 172 Foxtail Dr
- 119 W Maranta Rd
- 170 W Maranta Rd
- 236 Ervin Rd
- 129 Hunts Landing Dr
- 124 Cedar Woods Dr
- 116 Hunts Landing Dr
- 125 Cherokee Dr
- 110 Hunts Landing Dr
- 000 Bluefield Rd
- 204 Bluefield Rd
- 234 E Morehouse Ave Unit TWNH D
- 234 E Morehouse Ave Unit TWNH E
- 234 E Morehouse Ave Unit TWNH F
- 234 E Morehouse Ave Unit TWNH C
- 226 E Morehouse Ave Unit TWNH A
- 226 E Morehouse Ave Unit TWNH B
