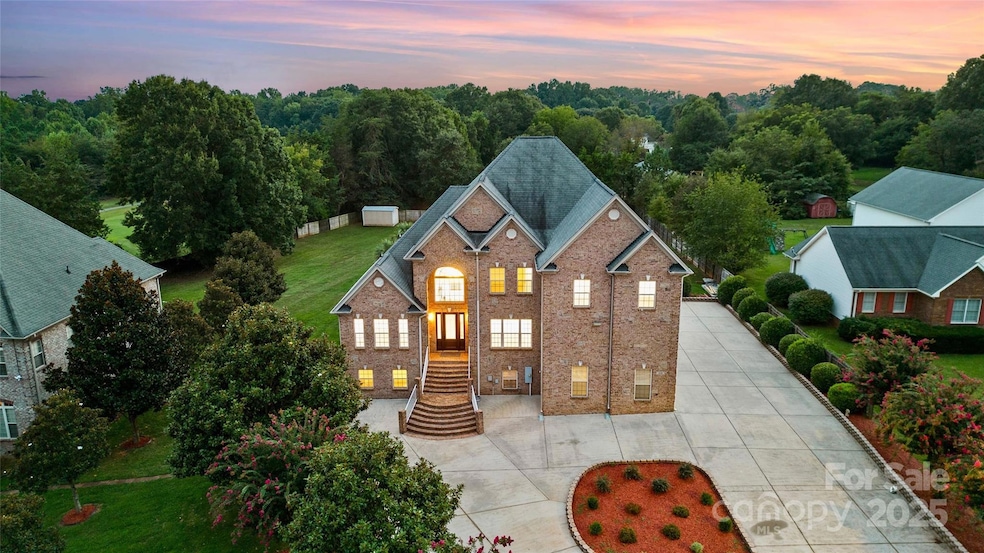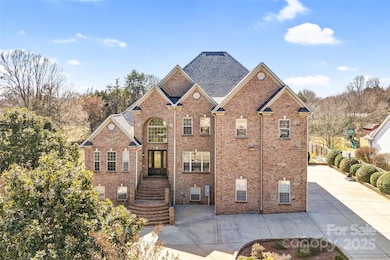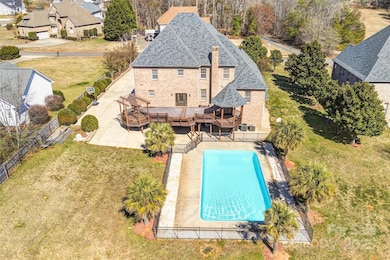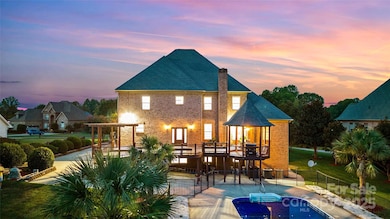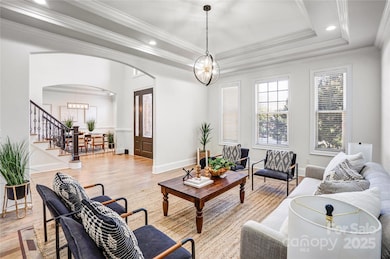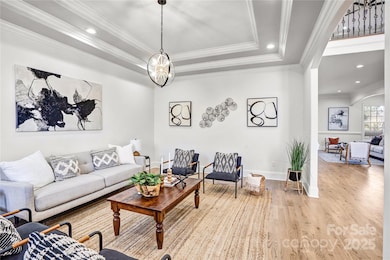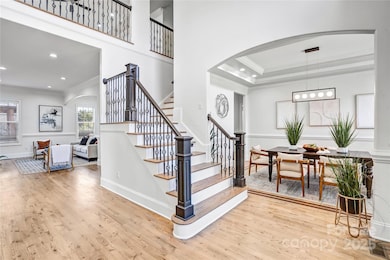
109 Dabbling Duck Cir Mooresville, NC 28117
Lake Norman NeighborhoodEstimated payment $7,497/month
Highlights
- In Ground Pool
- Golf Course View
- Deck
- Lake Norman Elementary School Rated A-
- Open Floorplan
- Traditional Architecture
About This Home
Welcome to your private paradise in Mooresville! This stunning, renovated home, situated on a sprawling 1+ acre lot, offers luxury and privacy. Recently updated, this exceptional residence features a welcoming foyer that flows into expansive living areas with soaring ceilings, hardwood floors, and abundant natural light. The gourmet kitchen boasts a sprawling center island, perfect for meal prep and casual dining. The main level hosts the first of two primary suites with a brand-new bathroom, while upstairs, the second primary suite offers a private retreat with a soaking tub and spacious glass-enclosed shower. Four additional bedrooms, each with its own bath, provide ample space for family and guests. The finished basement is an entertainer's dream, and the oversized deck overlooks the swimming pool and expansive backyard. Located on the 18th hole of Mallard Head Country Club, this property offers a premier lifestyle with the added benefit of low property taxes.
Home Details
Home Type
- Single Family
Est. Annual Taxes
- $6,239
Year Built
- Built in 2006
Lot Details
- Back Yard Fenced
- Level Lot
- Property is zoned RA
Parking
- 2 Car Attached Garage
- Garage Door Opener
- Driveway
- Assigned Parking
Home Design
- Traditional Architecture
- Four Sided Brick Exterior Elevation
Interior Spaces
- 2-Story Property
- Open Floorplan
- Ceiling Fan
- Entrance Foyer
- Living Room with Fireplace
- Golf Course Views
- Laundry Room
Kitchen
- Breakfast Bar
- Built-In Double Oven
- Electric Cooktop
- Range Hood
- Microwave
- Dishwasher
- Kitchen Island
Flooring
- Wood
- Tile
Bedrooms and Bathrooms
- Split Bedroom Floorplan
- Walk-In Closet
- 5 Full Bathrooms
- Garden Bath
Finished Basement
- Walk-Out Basement
- Walk-Up Access
- Interior and Exterior Basement Entry
- Stubbed For A Bathroom
- Basement Storage
Outdoor Features
- In Ground Pool
- Deck
- Patio
- Rear Porch
Schools
- Brawley Middle School
- Lake Norman High School
Utilities
- Central Air
- Septic Tank
Community Details
- Hunters Blind Subdivision
Listing and Financial Details
- Assessor Parcel Number 4636-67-2423.000
Map
Home Values in the Area
Average Home Value in this Area
Tax History
| Year | Tax Paid | Tax Assessment Tax Assessment Total Assessment is a certain percentage of the fair market value that is determined by local assessors to be the total taxable value of land and additions on the property. | Land | Improvement |
|---|---|---|---|---|
| 2024 | $6,239 | $1,047,250 | $110,000 | $937,250 |
| 2023 | $6,239 | $1,047,250 | $110,000 | $937,250 |
| 2022 | $4,999 | $787,150 | $77,000 | $710,150 |
| 2021 | $4,995 | $787,150 | $77,000 | $710,150 |
| 2020 | $4,995 | $787,150 | $77,000 | $710,150 |
| 2019 | $4,917 | $787,150 | $77,000 | $710,150 |
| 2018 | $4,035 | $666,680 | $77,000 | $589,680 |
| 2017 | $4,035 | $666,680 | $77,000 | $589,680 |
| 2016 | $4,035 | $666,680 | $77,000 | $589,680 |
| 2015 | $4,035 | $666,680 | $77,000 | $589,680 |
| 2014 | $3,981 | $707,860 | $77,000 | $630,860 |
Property History
| Date | Event | Price | Change | Sq Ft Price |
|---|---|---|---|---|
| 04/07/2025 04/07/25 | Price Changed | $1,250,000 | -2.0% | $190 / Sq Ft |
| 03/18/2025 03/18/25 | Price Changed | $1,275,000 | -1.8% | $194 / Sq Ft |
| 02/27/2025 02/27/25 | For Sale | $1,299,000 | -- | $197 / Sq Ft |
Deed History
| Date | Type | Sale Price | Title Company |
|---|---|---|---|
| Warranty Deed | $750,000 | None Available | |
| Interfamily Deed Transfer | -- | -- | |
| Warranty Deed | $100,000 | -- | |
| Deed | $30,000 | -- |
Mortgage History
| Date | Status | Loan Amount | Loan Type |
|---|---|---|---|
| Open | $327,561 | New Conventional | |
| Closed | $417,000 | Unknown | |
| Closed | $100,000 | Credit Line Revolving | |
| Closed | $75,000 | Stand Alone Second | |
| Closed | $600,000 | Purchase Money Mortgage | |
| Previous Owner | $339,800 | Credit Line Revolving | |
| Previous Owner | $410,150 | Unknown | |
| Previous Owner | $400,000 | Unknown | |
| Previous Owner | $309,500 | Unknown | |
| Previous Owner | $70,000 | Seller Take Back |
Similar Homes in Mooresville, NC
Source: Canopy MLS (Canopy Realtor® Association)
MLS Number: 4223865
APN: 4636-67-2423.000
- 121 Dabbling Duck Cir
- 139 Dabbling Duck Cir
- 1041 Brawley School Rd
- 148 Dabbling Duck Cir
- 143 Dabbling Duck Cir
- 1762 Brawley School Rd
- 130 Hopedale Ct
- 138 Bufflehead Dr
- 156 Bufflehead Dr Unit Lot 19
- 115 Keswick Ln
- 298 Shadowbrooke Ln
- 127 Fantasy Ln
- 191 Oak Village Pkwy
- 131 Ashwood Ln
- 121 Canvasback Rd
- 286 Canvasback Rd
- 521 Mallard Head Ln
- 189 Billy Jo Rd
- 1022 Mallard Head Ln Unit 1022
- 400 Canvasback Rd
