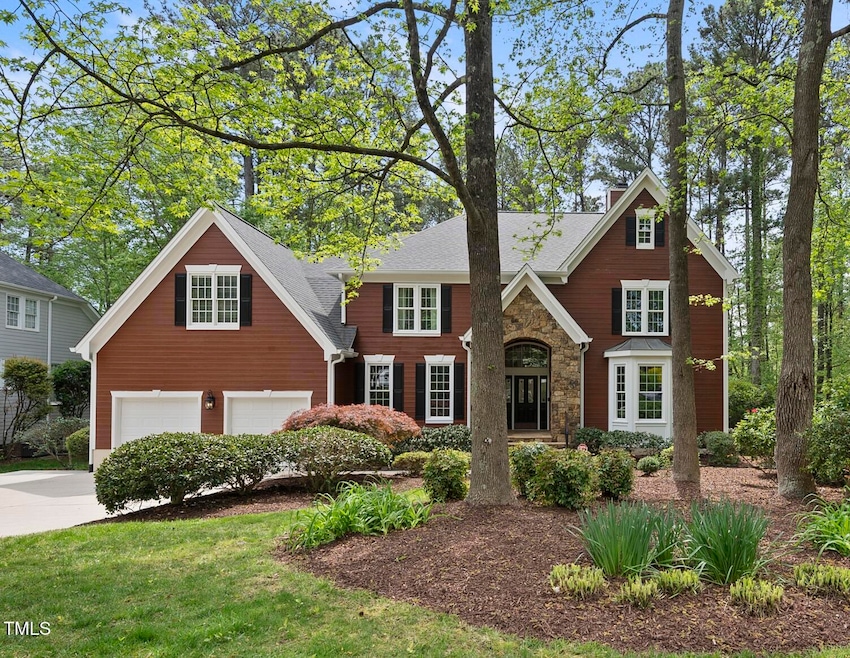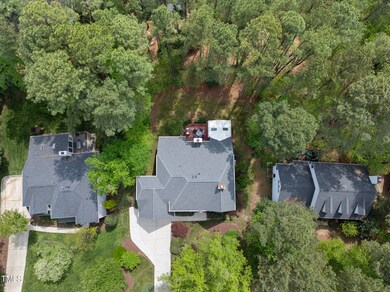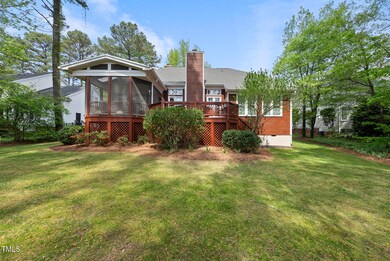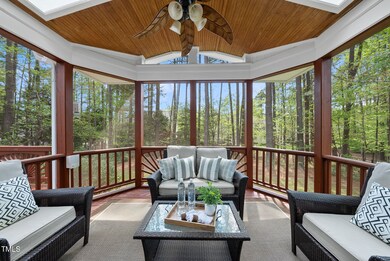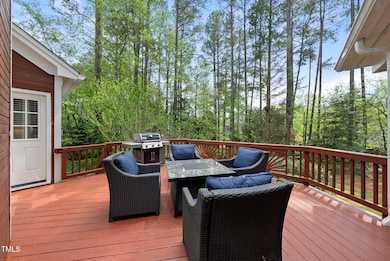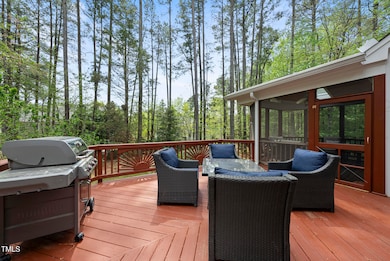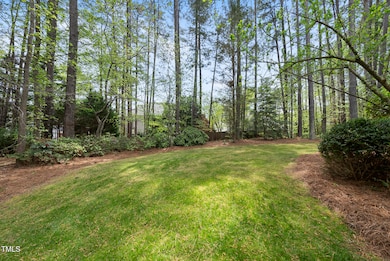
109 Deer Valley Dr Cary, NC 27519
West Cary NeighborhoodEstimated payment $6,598/month
Highlights
- Finished Room Over Garage
- Open Floorplan
- Family Room with Fireplace
- Highcroft Elementary Rated A
- Clubhouse
- Vaulted Ceiling
About This Home
Set on a tree lined cul-de-sac street with mature trees, beautiful landscaping and a screened porch and deck to enjoy your surroundings - inside and out, this custom-built home exudes character and charm at every turn. From the gorgeous entry foyer you'll quickly notice the dramatic staircase, a feeling of openness, living room with fireplace and the two-story family room. The kitchen features soaring ceilings and is equipped with a huge island, granite countertops, stainless appliances, gas range and wall ovens. 1st floor primary suite with vaulted ceilings, updated en-suite bath, his/hers closets, and office with built-ins. Four large bedrooms and a spacious bonus room on the 2nd floor. Multiple gas fireplaces (living and family rooms), oversized garage, walk-in floored storage, irrigation system, newer roof (2019) and 1st floor HVAC (2023).
Home Details
Home Type
- Single Family
Est. Annual Taxes
- $8,240
Year Built
- Built in 1996
Lot Details
- 0.37 Acre Lot
- Lot Dimensions are 100x167x103x163
- Cul-De-Sac
- North Facing Home
- Front and Back Yard Sprinklers
- Landscaped with Trees
- Back Yard
HOA Fees
- $63 Monthly HOA Fees
Parking
- 2 Car Attached Garage
- Parking Pad
- Finished Room Over Garage
- Garage Door Opener
- Additional Parking
Home Design
- Transitional Architecture
- Traditional Architecture
- Block Foundation
- Shingle Roof
- Asphalt Roof
- Wood Siding
- Stone Veneer
- Cedar
Interior Spaces
- 3,995 Sq Ft Home
- 2-Story Property
- Open Floorplan
- Built-In Features
- Bookcases
- Crown Molding
- Smooth Ceilings
- Vaulted Ceiling
- Ceiling Fan
- Recessed Lighting
- Chandelier
- Entrance Foyer
- Family Room with Fireplace
- 2 Fireplaces
- Living Room with Fireplace
- Dining Room
- Home Office
- Bonus Room
- Screened Porch
- Basement
- Crawl Space
- Scuttle Attic Hole
- Security System Owned
Kitchen
- Eat-In Kitchen
- Built-In Self-Cleaning Double Oven
- Gas Range
- Down Draft Cooktop
- Microwave
- Plumbed For Ice Maker
- Dishwasher
- Stainless Steel Appliances
- Kitchen Island
- Granite Countertops
- Disposal
Flooring
- Wood
- Carpet
- Tile
Bedrooms and Bathrooms
- 5 Bedrooms
- Primary Bedroom on Main
- Walk-In Closet
- Primary bathroom on main floor
- Double Vanity
- Private Water Closet
- Separate Shower in Primary Bathroom
- Bathtub with Shower
- Walk-in Shower
Laundry
- Laundry Room
- Laundry on main level
Schools
- Highcroft Elementary School
- Mills Park Middle School
- Green Level High School
Utilities
- Forced Air Heating and Cooling System
- Heating System Uses Gas
- Natural Gas Connected
- Gas Water Heater
- Cable TV Available
Listing and Financial Details
- Assessor Parcel Number 0734645202
Community Details
Overview
- Association fees include ground maintenance, storm water maintenance
- HOA Of The Reserve Association, Phone Number (919) 362-1460
- The Reserve Subdivision
Amenities
- Clubhouse
Recreation
- Community Pool
Map
Home Values in the Area
Average Home Value in this Area
Tax History
| Year | Tax Paid | Tax Assessment Tax Assessment Total Assessment is a certain percentage of the fair market value that is determined by local assessors to be the total taxable value of land and additions on the property. | Land | Improvement |
|---|---|---|---|---|
| 2024 | $8,241 | $980,381 | $310,000 | $670,381 |
| 2023 | $5,970 | $593,763 | $100,000 | $493,763 |
| 2022 | $5,747 | $593,763 | $100,000 | $493,763 |
| 2021 | $5,631 | $593,763 | $100,000 | $493,763 |
| 2020 | $5,661 | $593,763 | $100,000 | $493,763 |
| 2019 | $5,585 | $519,778 | $128,000 | $391,778 |
| 2018 | $5,241 | $519,778 | $128,000 | $391,778 |
| 2017 | $5,036 | $519,778 | $128,000 | $391,778 |
| 2016 | $4,960 | $519,778 | $128,000 | $391,778 |
| 2015 | $5,083 | $514,287 | $118,000 | $396,287 |
| 2014 | -- | $514,287 | $118,000 | $396,287 |
Property History
| Date | Event | Price | Change | Sq Ft Price |
|---|---|---|---|---|
| 04/13/2025 04/13/25 | Pending | -- | -- | -- |
| 04/11/2025 04/11/25 | For Sale | $1,049,900 | -- | $263 / Sq Ft |
Deed History
| Date | Type | Sale Price | Title Company |
|---|---|---|---|
| Warranty Deed | $49,500 | None Available | |
| Warranty Deed | $533,000 | None Available |
Mortgage History
| Date | Status | Loan Amount | Loan Type |
|---|---|---|---|
| Open | $250,000 | Credit Line Revolving | |
| Closed | $402,000 | New Conventional | |
| Closed | $50,000 | Credit Line Revolving | |
| Closed | $415,000 | New Conventional | |
| Closed | $411,200 | No Value Available | |
| Closed | $41,000 | Credit Line Revolving | |
| Closed | $396,000 | New Conventional | |
| Previous Owner | $301,000 | New Conventional | |
| Previous Owner | $304,554 | Unknown | |
| Previous Owner | $303,000 | Purchase Money Mortgage | |
| Previous Owner | $100,000 | Credit Line Revolving | |
| Previous Owner | $100,000 | Credit Line Revolving | |
| Previous Owner | $263,000 | Unknown |
Similar Homes in Cary, NC
Source: Doorify MLS
MLS Number: 10088763
APN: 0734.04-64-5202-000
- 103 Caymus Ct
- 102 Caymus Ct
- 509 Edgemore Ave
- 100 W Acres Crescent
- 844 Cozy Oak Ave
- 6824 Branton Dr
- 4121 Enfield Ridge Dr
- 104 Glenmore Rd
- 803 Landuff Ct
- 103 Ticonderoga Rd
- 500 Chandler Grant Dr
- 1204 Croydon Glen Ct
- 233 Candia Ln
- 437 Creekhurst Place
- 2324 High House Rd
- 7101 Gibson Creek Place
- 621 Rockcastle Dr
- 205 Caniff Ln
- 525 Rockcastle Dr
- 521 Rockcastle Dr
