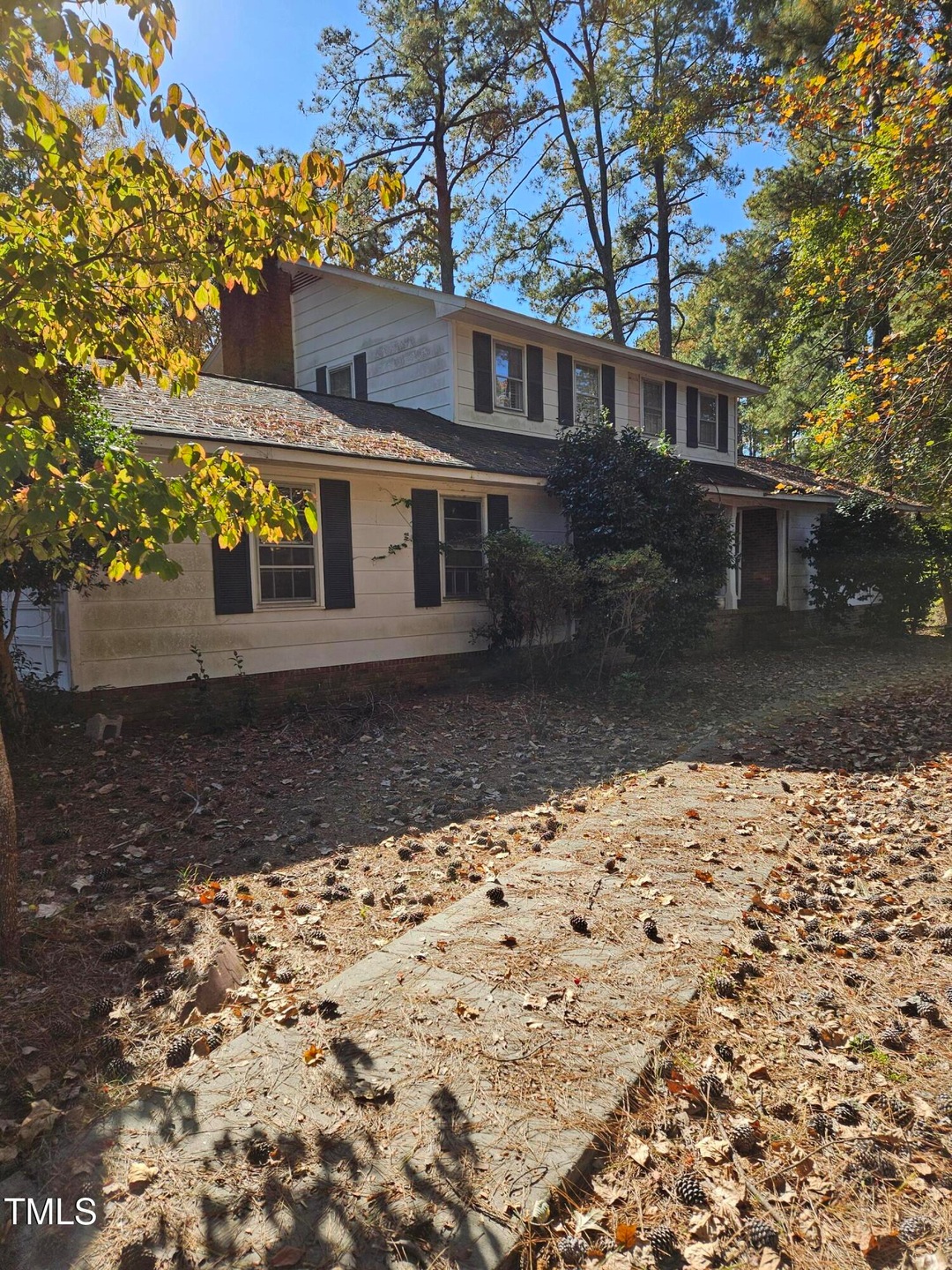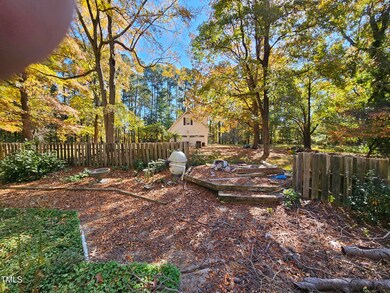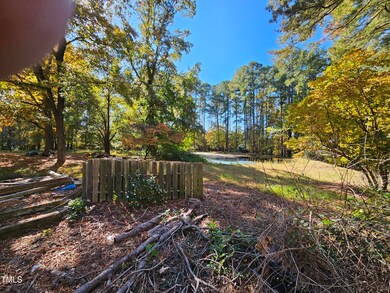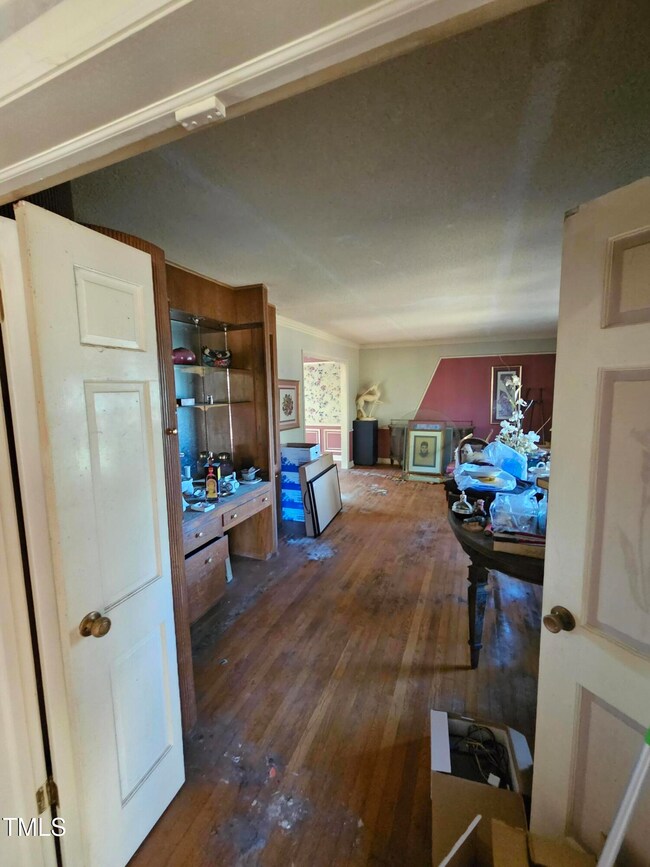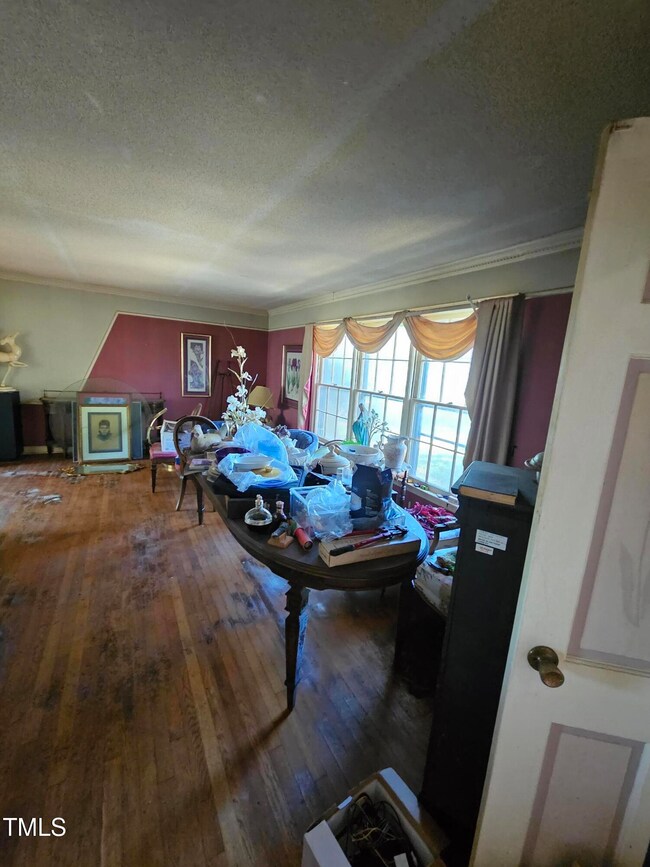
109 Dogwood Cir Butner, NC 27509
3
Beds
2.5
Baths
2,192
Sq Ft
2.75
Acres
Highlights
- A-Frame Home
- Cooling Available
- Heating Available
- 2 Car Attached Garage
About This Home
As of December 2024Home being sold ''AS-IS''
''Investors'' or ''Do-It-Yourselfers'' here is your chance.
This large 2100+sf home has great bones and is waiting for your touch. With large rooms the possibilities are endless. There is also a 22'x26' detached garage with upstairs apartment.
Listing Firm does not hold DD money.
Shop contents DO NOT CONVEY.
BACK UP Offers will be taken.
Home Details
Home Type
- Single Family
Est. Annual Taxes
- $3,227
Year Built
- Built in 1968
Lot Details
- 2.75 Acre Lot
Parking
- 2 Car Attached Garage
- Open Parking
Home Design
- A-Frame Home
- Permanent Foundation
- Shingle Roof
Interior Spaces
- 2,192 Sq Ft Home
- 2-Story Property
Bedrooms and Bathrooms
- 3 Bedrooms
Schools
- Butner - Stem Elementary School
- Butner/Stem Middle School
- Granville Central High School
Utilities
- Cooling Available
- Heating Available
Community Details
- Property has a Home Owners Association
- Association fees include unknown
- Granville Forest Subdivision
Listing and Financial Details
- Assessor Parcel Number 086503347025
Map
Create a Home Valuation Report for This Property
The Home Valuation Report is an in-depth analysis detailing your home's value as well as a comparison with similar homes in the area
Home Values in the Area
Average Home Value in this Area
Property History
| Date | Event | Price | Change | Sq Ft Price |
|---|---|---|---|---|
| 12/13/2024 12/13/24 | Sold | $240,000 | +2.1% | $109 / Sq Ft |
| 11/02/2024 11/02/24 | Pending | -- | -- | -- |
| 10/31/2024 10/31/24 | For Sale | $235,000 | -- | $107 / Sq Ft |
Source: Doorify MLS
Tax History
| Year | Tax Paid | Tax Assessment Tax Assessment Total Assessment is a certain percentage of the fair market value that is determined by local assessors to be the total taxable value of land and additions on the property. | Land | Improvement |
|---|---|---|---|---|
| 2024 | $3,227 | $300,072 | $64,050 | $236,022 |
| 2023 | $3,227 | $188,108 | $51,240 | $136,868 |
| 2022 | $2,472 | $188,108 | $51,240 | $136,868 |
| 2021 | $2,354 | $188,108 | $51,240 | $136,868 |
| 2020 | $2,354 | $188,108 | $51,240 | $136,868 |
| 2019 | $2,354 | $188,108 | $51,240 | $136,868 |
| 2018 | $2,354 | $188,108 | $51,240 | $136,868 |
| 2016 | $2,383 | $179,144 | $51,240 | $127,904 |
| 2015 | $2,196 | $179,144 | $51,240 | $127,904 |
| 2014 | $2,196 | $179,144 | $51,240 | $127,904 |
| 2013 | -- | $179,144 | $51,240 | $127,904 |
Source: Public Records
Mortgage History
| Date | Status | Loan Amount | Loan Type |
|---|---|---|---|
| Open | $299,200 | Construction | |
| Closed | $130,000 | Construction | |
| Previous Owner | $172,000 | Reverse Mortgage Home Equity Conversion Mortgage | |
| Previous Owner | $25,000 | Credit Line Revolving |
Source: Public Records
Deed History
| Date | Type | Sale Price | Title Company |
|---|---|---|---|
| Warranty Deed | $240,000 | None Listed On Document | |
| Warranty Deed | $165,000 | None Listed On Document | |
| Warranty Deed | $165,000 | None Listed On Document | |
| Warranty Deed | -- | None Listed On Document |
Source: Public Records
Similar Homes in the area
Source: Doorify MLS
MLS Number: 10061014
APN: 8397
Nearby Homes
- 1597 I 85 Service Rd
- 307 7th St
- 1752 Cobblestone Dr
- 0 Will Suitt Rd Unit 10045413
- 5715 Sky Lane Dr
- 303 13th St
- 313 13th St
- 309 14th St
- 612 13th St
- 7415 Old Oxford Rd
- 1176 Andrews Ct
- 3216 Hamlin Rd
- 303 E C St
- 309 19th St
- 1198 Shining Water Ln
- 1171 Jackson Ct
- 1208 Shining Water Ln
- 304 22nd St
- 1220 E Middleton Dr
- 804 E D St
