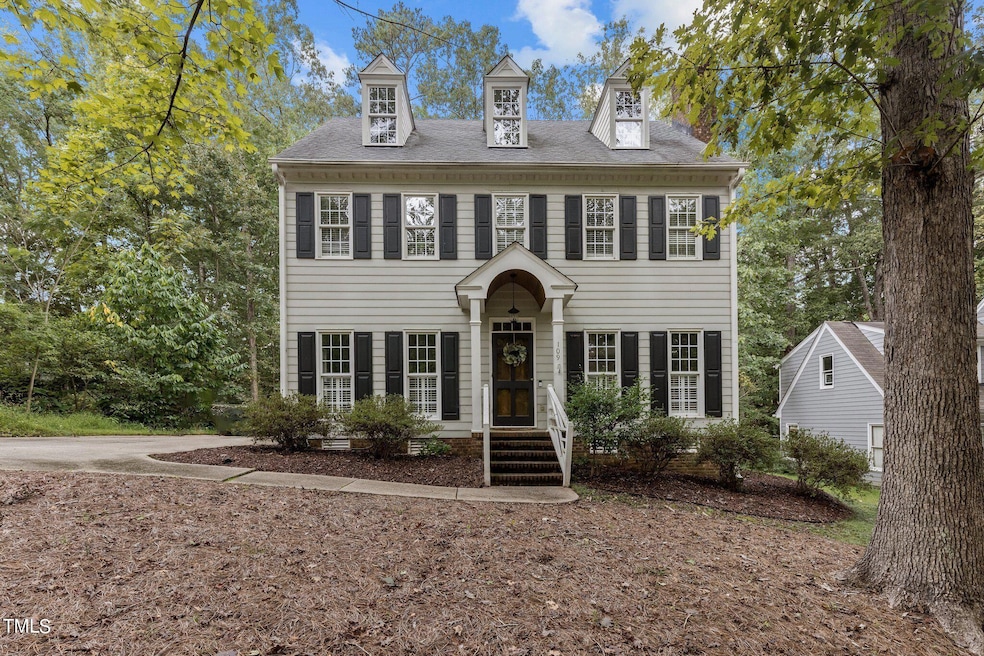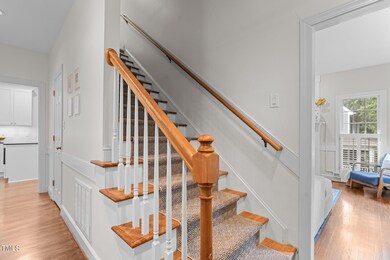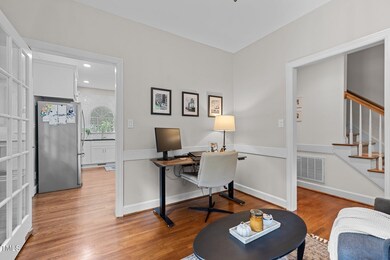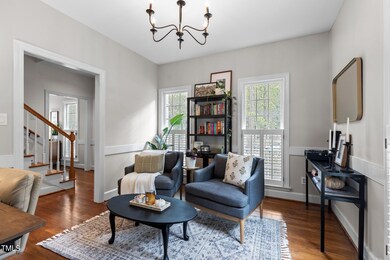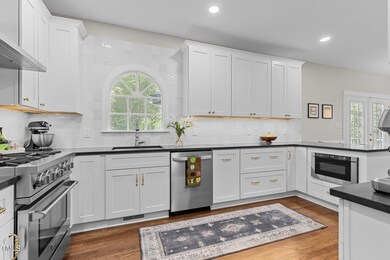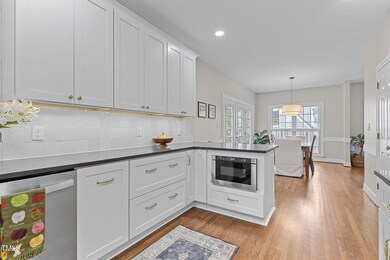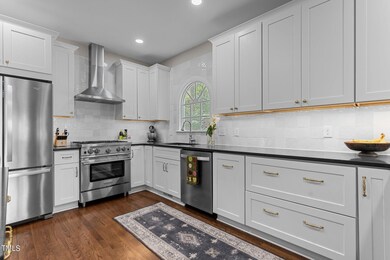
109 Donna Place Cary, NC 27513
West Cary NeighborhoodHighlights
- Open Floorplan
- Deck
- Cathedral Ceiling
- Laurel Park Elementary Rated A
- Traditional Architecture
- Wood Flooring
About This Home
As of November 2024Contract accepted. Waiting for DD check. Nestled on a tree-lined street, this darling updated 3 bedroom, 2.5 bathroom home exudes charm from the moment you step inside. With hardwood floors throughout the main level, a cozy fireplace, and open living spaces, every detail invites you to relax and feel right at home. The recently beautifully updated kitchen features stainless steel appliances, gas cooktop, new cabinets, countertops and backsplash. Walls were removed and opened up to give it the open floor plan so many want!
The primary suite offers a serene retreat with plenty of closet space and en-suite bath. Two additional bedrooms provide space for guests, an office, or a creative studio. The guest bath and powder room have also been beautifully updated.
Need extra space? The expansive third-floor bonus room offers endless possibilities: office, playroom, or media room, already sporting a wet bar with fridge.
Step outside to your own private oasis! A fenced in backyard with grilling area, garden area and a new Trex deck, perfect for outdoor living.
Located in the heart of Cary, you'll love being just minutes from local cafes, shops, and parks. This charming gem is move-in ready and won't last long!
Home Details
Home Type
- Single Family
Est. Annual Taxes
- $4,692
Year Built
- Built in 1988
Lot Details
- 0.36 Acre Lot
- Lot Dimensions are 80 x 196 x 80 x 194
- Cul-De-Sac
- Back Yard Fenced
- Landscaped
- Garden
Home Design
- Traditional Architecture
- Shingle Roof
- Masonite
Interior Spaces
- 2,242 Sq Ft Home
- 3-Story Property
- Open Floorplan
- Wet Bar
- Bar Fridge
- Smooth Ceilings
- Cathedral Ceiling
- Ceiling Fan
- Recessed Lighting
- Chandelier
- Insulated Windows
- Plantation Shutters
- Blinds
- Entrance Foyer
- Family Room with Fireplace
- Breakfast Room
- Dining Room
- Bonus Room
- Storage
- Basement
- Crawl Space
- Smart Lights or Controls
Kitchen
- Eat-In Kitchen
- Gas Cooktop
- Range Hood
- Microwave
- Dishwasher
- Stainless Steel Appliances
- Disposal
Flooring
- Wood
- Carpet
- Ceramic Tile
Bedrooms and Bathrooms
- 3 Bedrooms
- Walk-In Closet
- Private Water Closet
- Bathtub with Shower
- Shower Only in Primary Bathroom
- Walk-in Shower
Laundry
- Laundry on upper level
- Dryer
- Washer
Attic
- Attic Floors
- Unfinished Attic
Parking
- 4 Parking Spaces
- Private Driveway
- 4 Open Parking Spaces
Outdoor Features
- Deck
- Outdoor Storage
- Rain Gutters
- Porch
Schools
- Laurel Park Elementary School
- Salem Middle School
- Green Hope High School
Utilities
- Forced Air Zoned Cooling and Heating System
- Gas Water Heater
- High Speed Internet
Community Details
- No Home Owners Association
- Sussex Subdivision
Listing and Financial Details
- Assessor Parcel Number 0753444203
Map
Home Values in the Area
Average Home Value in this Area
Property History
| Date | Event | Price | Change | Sq Ft Price |
|---|---|---|---|---|
| 11/12/2024 11/12/24 | Sold | $604,024 | +6.2% | $269 / Sq Ft |
| 10/05/2024 10/05/24 | Pending | -- | -- | -- |
| 10/04/2024 10/04/24 | For Sale | $569,000 | -- | $254 / Sq Ft |
Tax History
| Year | Tax Paid | Tax Assessment Tax Assessment Total Assessment is a certain percentage of the fair market value that is determined by local assessors to be the total taxable value of land and additions on the property. | Land | Improvement |
|---|---|---|---|---|
| 2024 | $4,692 | $557,129 | $210,000 | $347,129 |
| 2023 | $3,457 | $343,002 | $123,000 | $220,002 |
| 2022 | $3,328 | $343,002 | $123,000 | $220,002 |
| 2021 | $3,038 | $319,382 | $123,000 | $196,382 |
| 2020 | $3,054 | $319,382 | $123,000 | $196,382 |
| 2019 | $3,236 | $300,376 | $114,000 | $186,376 |
| 2018 | $3,037 | $300,376 | $114,000 | $186,376 |
| 2017 | $2,919 | $300,376 | $114,000 | $186,376 |
| 2016 | $2,875 | $300,376 | $114,000 | $186,376 |
| 2015 | $2,583 | $260,305 | $82,000 | $178,305 |
| 2014 | $2,436 | $260,305 | $82,000 | $178,305 |
Mortgage History
| Date | Status | Loan Amount | Loan Type |
|---|---|---|---|
| Previous Owner | $543,622 | New Conventional | |
| Previous Owner | $355,000 | New Conventional | |
| Previous Owner | $248,800 | New Conventional | |
| Previous Owner | $265,050 | New Conventional | |
| Previous Owner | $185,100 | Purchase Money Mortgage | |
| Previous Owner | $173,700 | No Value Available | |
| Previous Owner | $27,500 | Credit Line Revolving |
Deed History
| Date | Type | Sale Price | Title Company |
|---|---|---|---|
| Warranty Deed | -- | None Listed On Document | |
| Warranty Deed | -- | None Listed On Document | |
| Warranty Deed | $604,500 | Spruce Title | |
| Warranty Deed | $375,000 | None Available | |
| Interfamily Deed Transfer | -- | None Available | |
| Warranty Deed | $285,000 | None Available | |
| Warranty Deed | $214,000 | -- | |
| Warranty Deed | $193,000 | -- |
Similar Homes in the area
Source: Doorify MLS
MLS Number: 10056411
APN: 0753.14-44-4203-000
- 256 Marilyn Cir
- 117 Buena Vista Dr
- 245 Marilyn Cir
- 113 Laurel Branch Dr
- 101 Hunting Chase Unit 2B
- 100 Hunting Chase Unit 1B
- 105 Solstice Cir
- 1225 Kilmory Dr
- 114 Oxpens Rd
- 118 Trafalgar Ln
- 112 Solstice Cir
- 1312 Rothes Rd
- 1304 Rothes Rd
- 105 Colchis Ct
- 1016 Kilarney Ridge Loop
- 124 Ripley Ct
- 201 N Knightsbridge Rd
- 1418 Suterland Rd
- 308 Trimble Ave
- 117 London Plain Ct
