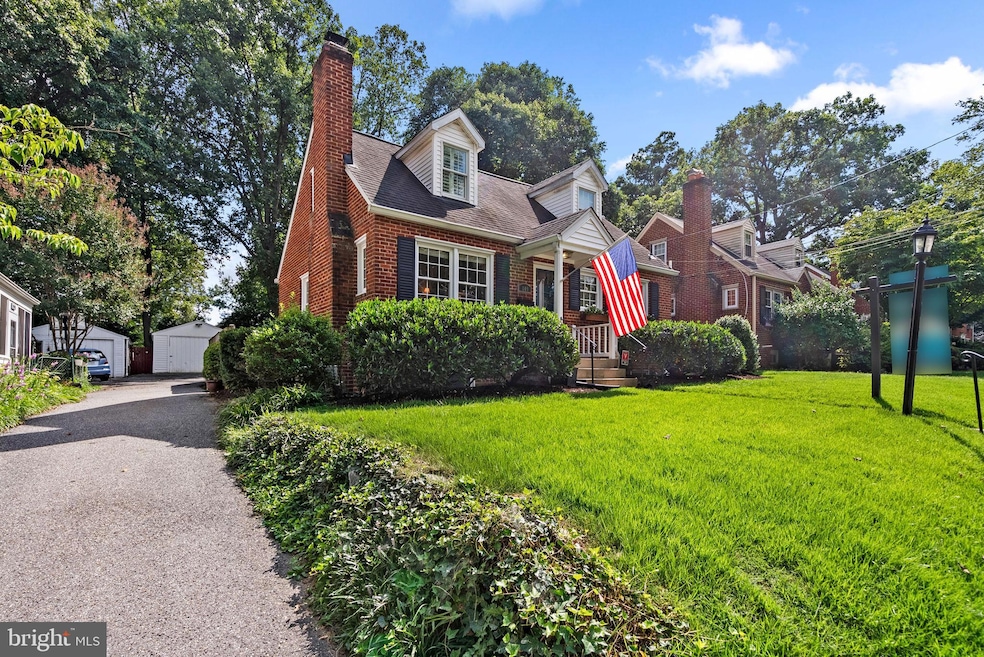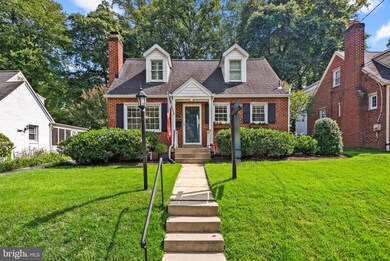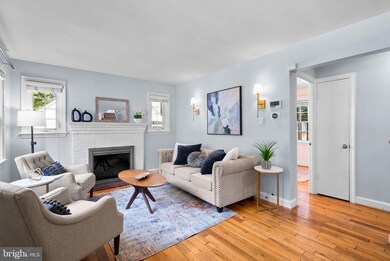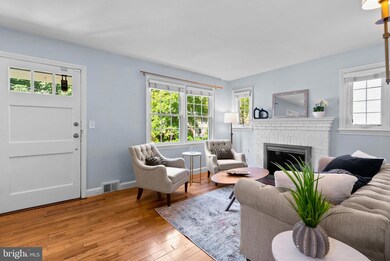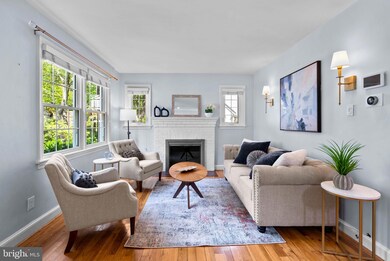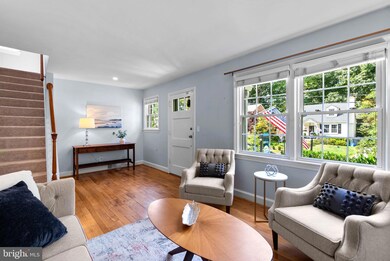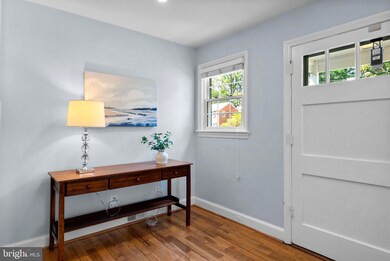
109 Eastmoor Dr Silver Spring, MD 20901
Woodmoor NeighborhoodHighlights
- Open Floorplan
- Cape Cod Architecture
- Main Floor Bedroom
- Montgomery Knolls Elementary School Rated A
- Wood Flooring
- Sun or Florida Room
About This Home
As of December 2024Open Sunday 11/24 ! Welcome to 109 Eastmoor, a delightful Cape Cod style home nestled in the popular Woodmoor neighborhood of Silver Spring. This residence exudes great curb appeal and offers a perfect blend of classic charm and modern comforts. The main level features hardwood floors, a spacious living room with a wood-burning fireplace, a separate dining room, kitchen, a sun-filled family room, one bedroom, a full bath, and a screened porch overlooking the large, flat backyard. The upper level boasts the primary bedroom with brand new carpet and an ensuite bath, and a third well-appointed bedroom also with new carpet. The lower level includes the second family room with brand new carpet, a large storage room, and a practical utility room. Additional perks include a convenient detached garage that provides extra storage and parking.
Here’s What You’ll Love About This House
New wall to wall carpet in basement and upstairs floor (2024)
Updated 1st floor bath (2020)*
Custom closets in primary suite & upstairs hall (2019)*
Restored/painted detached garage including new door (2022)
New roof on rear including porch roof (2022)
New dryer (2023)
Here’s What’s Nearby
0.4 mi to Northwest Branch Trail
0.6 mi to Trader Joe’s
0.7 mi to Pinecrest Park
0.7 mi to Woodmoor Shopping Center
2.6 mi to Downtown Silver Spring
2.6 mi to Forest Glen Metro
Home Details
Home Type
- Single Family
Est. Annual Taxes
- $7,673
Year Built
- Built in 1946
Lot Details
- 6,442 Sq Ft Lot
- Property is Fully Fenced
- Level Lot
- Back and Front Yard
- Property is in very good condition
- Property is zoned R60
Parking
- 1 Car Detached Garage
- Front Facing Garage
Home Design
- Cape Cod Architecture
- Brick Exterior Construction
- Block Foundation
- Architectural Shingle Roof
Interior Spaces
- Property has 3 Levels
- Open Floorplan
- Built-In Features
- Chair Railings
- Crown Molding
- Fireplace Mantel
- Family Room
- Living Room
- Dining Room
- Sun or Florida Room
- Screened Porch
- Storage Room
- Basement
Kitchen
- Gas Oven or Range
- Dishwasher
- Disposal
Flooring
- Wood
- Carpet
Bedrooms and Bathrooms
- En-Suite Primary Bedroom
Laundry
- Dryer
- Washer
Accessible Home Design
- Level Entry For Accessibility
Schools
- Pine Crest Elementary School
- Eastern Middle School
- Montgomery Blair High School
Utilities
- Forced Air Heating and Cooling System
- Natural Gas Water Heater
Community Details
- No Home Owners Association
- Woodmoor Subdivision
Listing and Financial Details
- Tax Lot 27
- Assessor Parcel Number 161301086958
Map
Home Values in the Area
Average Home Value in this Area
Property History
| Date | Event | Price | Change | Sq Ft Price |
|---|---|---|---|---|
| 12/13/2024 12/13/24 | Sold | $630,000 | -2.3% | $352 / Sq Ft |
| 11/21/2024 11/21/24 | Pending | -- | -- | -- |
| 11/06/2024 11/06/24 | Price Changed | $645,000 | -3.0% | $361 / Sq Ft |
| 10/23/2024 10/23/24 | Price Changed | $665,000 | -2.9% | $372 / Sq Ft |
| 09/24/2024 09/24/24 | Price Changed | $685,000 | -2.1% | $383 / Sq Ft |
| 09/06/2024 09/06/24 | For Sale | $699,900 | +40.3% | $391 / Sq Ft |
| 06/27/2014 06/27/14 | Sold | $499,000 | 0.0% | $400 / Sq Ft |
| 05/21/2014 05/21/14 | Pending | -- | -- | -- |
| 05/14/2014 05/14/14 | For Sale | $499,000 | -- | $400 / Sq Ft |
Tax History
| Year | Tax Paid | Tax Assessment Tax Assessment Total Assessment is a certain percentage of the fair market value that is determined by local assessors to be the total taxable value of land and additions on the property. | Land | Improvement |
|---|---|---|---|---|
| 2024 | $7,673 | $603,000 | $0 | $0 |
| 2023 | $7,916 | $566,000 | $0 | $0 |
| 2022 | $5,799 | $529,000 | $255,700 | $273,300 |
| 2021 | $5,435 | $517,100 | $0 | $0 |
| 2020 | $5,435 | $505,200 | $0 | $0 |
| 2019 | $5,268 | $493,300 | $255,700 | $237,600 |
| 2018 | $5,224 | $491,233 | $0 | $0 |
| 2017 | $5,288 | $489,167 | $0 | $0 |
| 2016 | $4,744 | $487,100 | $0 | $0 |
| 2015 | $4,744 | $480,933 | $0 | $0 |
| 2014 | $4,744 | $474,767 | $0 | $0 |
Mortgage History
| Date | Status | Loan Amount | Loan Type |
|---|---|---|---|
| Open | $567,000 | New Conventional | |
| Previous Owner | $365,575 | New Conventional | |
| Previous Owner | $395,000 | New Conventional | |
| Previous Owner | $399,200 | New Conventional | |
| Previous Owner | $392,500 | Stand Alone Second | |
| Previous Owner | $417,000 | Purchase Money Mortgage |
Deed History
| Date | Type | Sale Price | Title Company |
|---|---|---|---|
| Deed | $630,000 | Commonwealth Land Title | |
| Deed | $499,000 | Emerald Title & Escrow Inc | |
| Deed | $499,000 | Brennan Title Co | |
| Deed | $465,000 | -- | |
| Deed | -- | -- | |
| Deed | $280,000 | -- |
Similar Homes in the area
Source: Bright MLS
MLS Number: MDMC2146934
APN: 13-01086958
- 123 Eastmoor Dr
- 10406 Brookmoor Dr
- 10210 Pierce Dr
- 415 Hillmoor Dr
- 209 Saint Lawrence Dr
- 322 Penwood Rd
- 123 Northwood Ave
- 221 Williamsburg Dr
- 306 Marvin Rd
- 10710 Stoneyhill Dr
- 314 Williamsburg Dr
- 10700 Cavalier Dr
- 10816 Lombardy Rd
- 9817 Cherry Tree Ln
- 405 Southwest Dr
- 227 Hannes St
- 229 Hannes St
- 304 Southwest Dr
- 1104 Caddington Ave
- 905 Playford Ln
