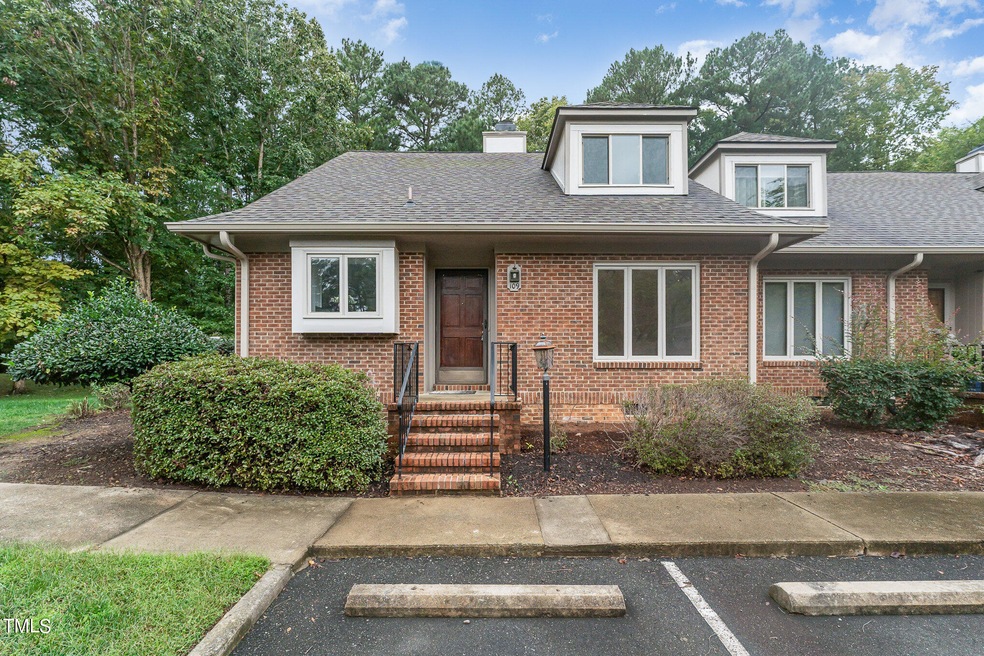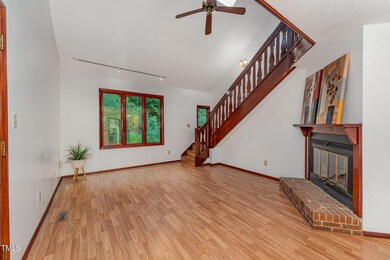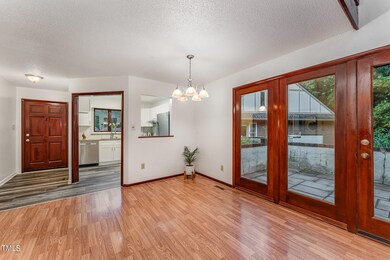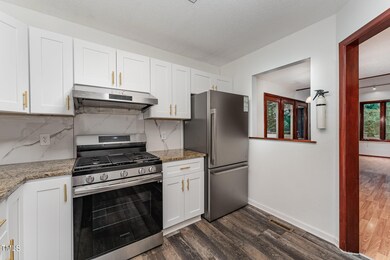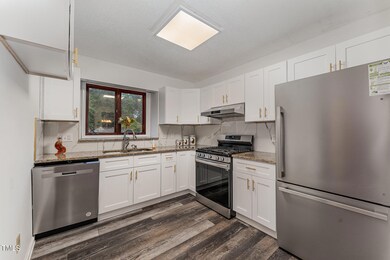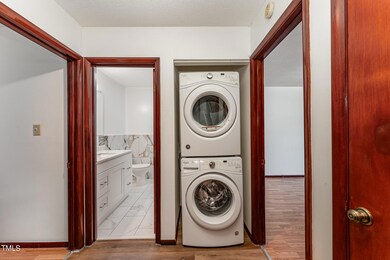
109 Essex Dr Chapel Hill, NC 27514
Highlights
- Open Floorplan
- Traditional Architecture
- Main Floor Primary Bedroom
- Estes Hills Elementary School Rated A
- Cathedral Ceiling
- Loft
About This Home
As of April 2025Welcome to this all-brick updated end-unit townhouse. The kitchen was fully renovated in 2023 with new cabinets, granite countertops, backsplash, flooring, and appliances. Large windows and doors bring in ample natural light and lead to a private patio. The dining area opens to the living room, featuring vaulted ceilings and a fireplace. The updated bathroom includes new cabinets, a tiled shower, upgraded lighting, and new flooring. There are two bedrooms on the main level, with an additional bedroom, full bath, and a spacious loft on the second floor. Plenty of storage space throughout. Located within walking distance to East Chapel Hill High School and close to shopping, restaurants, a public park with walking trails, and easy access to I-40 for commuting to Durham and Raleigh.
Last Buyer's Agent
Matthew Dover
Redfin Corporation License #325584

Townhouse Details
Home Type
- Townhome
Est. Annual Taxes
- $3,711
Year Built
- Built in 1983
Lot Details
- 4,792 Sq Ft Lot
- 1 Common Wall
HOA Fees
- $275 Monthly HOA Fees
Home Design
- Traditional Architecture
- Brick Veneer
- Raised Foundation
- Shingle Roof
Interior Spaces
- 1,587 Sq Ft Home
- 1.5-Story Property
- Open Floorplan
- Cathedral Ceiling
- Ceiling Fan
- Living Room
- Dining Room
- Loft
- Storage
- Laminate Flooring
- Basement
- Crawl Space
Kitchen
- Gas Range
- Dishwasher
Bedrooms and Bathrooms
- 3 Bedrooms
- Primary Bedroom on Main
- 2 Full Bathrooms
Laundry
- Laundry in unit
- Stacked Washer and Dryer
Parking
- 2 Parking Spaces
- 2 Open Parking Spaces
Outdoor Features
- Outdoor Storage
Schools
- Estes Hills Elementary School
- Smith Middle School
- East Chapel Hill High School
Utilities
- Central Heating and Cooling System
- Private Sewer
Community Details
- Association fees include road maintenance
- Coventry Homeowner's Association, Phone Number (919) 240-4045
- Coventry Subdivision
Listing and Financial Details
- Assessor Parcel Number 9880658755
Map
Home Values in the Area
Average Home Value in this Area
Property History
| Date | Event | Price | Change | Sq Ft Price |
|---|---|---|---|---|
| 04/15/2025 04/15/25 | Sold | $413,000 | -4.0% | $260 / Sq Ft |
| 02/11/2025 02/11/25 | Pending | -- | -- | -- |
| 11/14/2024 11/14/24 | Price Changed | $429,999 | -2.3% | $271 / Sq Ft |
| 10/04/2024 10/04/24 | For Sale | $440,000 | -- | $277 / Sq Ft |
Tax History
| Year | Tax Paid | Tax Assessment Tax Assessment Total Assessment is a certain percentage of the fair market value that is determined by local assessors to be the total taxable value of land and additions on the property. | Land | Improvement |
|---|---|---|---|---|
| 2024 | $3,711 | $210,500 | $58,000 | $152,500 |
| 2023 | $3,615 | $210,500 | $58,000 | $152,500 |
| 2022 | $3,469 | $210,500 | $58,000 | $152,500 |
| 2021 | $3,426 | $210,500 | $58,000 | $152,500 |
| 2020 | $3,347 | $192,800 | $45,000 | $147,800 |
| 2018 | $3,265 | $192,800 | $45,000 | $147,800 |
| 2017 | $3,113 | $192,800 | $45,000 | $147,800 |
| 2016 | $3,113 | $182,345 | $61,127 | $121,218 |
| 2015 | $3,113 | $182,345 | $61,127 | $121,218 |
| 2014 | $3,070 | $182,345 | $61,127 | $121,218 |
Mortgage History
| Date | Status | Loan Amount | Loan Type |
|---|---|---|---|
| Open | $144,000 | No Value Available | |
| Closed | -- | No Value Available | |
| Previous Owner | $50,000 | No Value Available | |
| Previous Owner | $80,000 | Purchase Money Mortgage | |
| Previous Owner | $80,000 | Purchase Money Mortgage |
Deed History
| Date | Type | Sale Price | Title Company |
|---|---|---|---|
| Deed | -- | -- | |
| Warranty Deed | $194,500 | None Available | |
| Interfamily Deed Transfer | -- | -- | |
| Interfamily Deed Transfer | $141,000 | -- |
Similar Homes in Chapel Hill, NC
Source: Doorify MLS
MLS Number: 10056389
APN: 9880658755
- 104 Weatherstone Dr Unit C
- 106 Weatherstone Dr Unit B
- 120 Schultz St
- 128 Schultz St Unit 36A
- 151 Schultz St Unit 26C
- 4 Timberlyne Rd
- 139 Kingsbury Dr Unit 6B
- 504 Yeowell Dr
- 500 Yeowell Dr
- 221 Saddle Ridge Rd
- 94 Cedar Hills Cir
- 21 Wedgewood Rd
- 113 Weavers Grove Dr
- 3513 Forest Oaks Dr
- 123 Weavers Grove Dr
- 120 Weavers Grove Dr
- 3424 Forest Oaks Dr
- 122 Weavers Grove Dr
- 144 Weavers Grove Dr
- 146 Weavers Grove Dr
