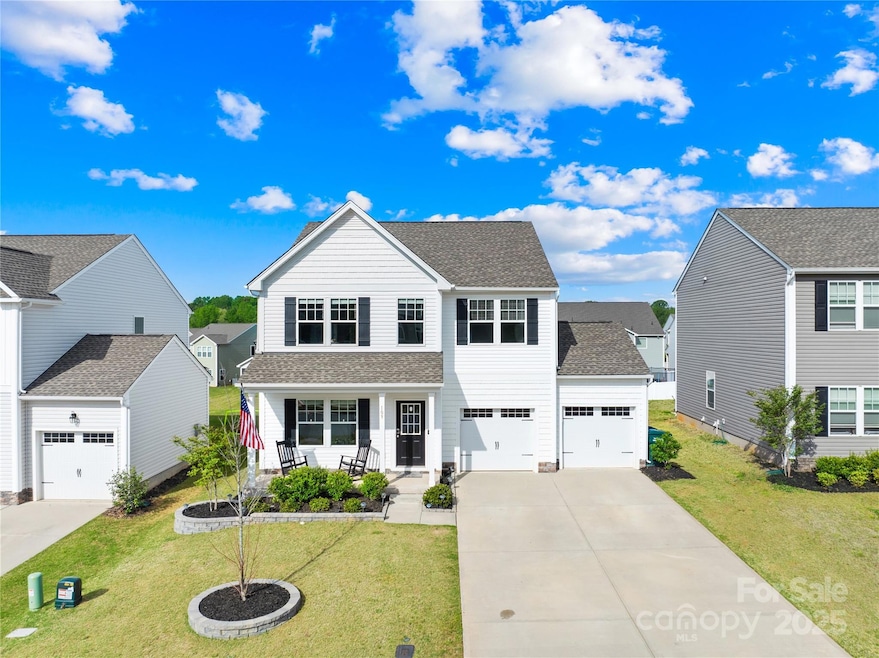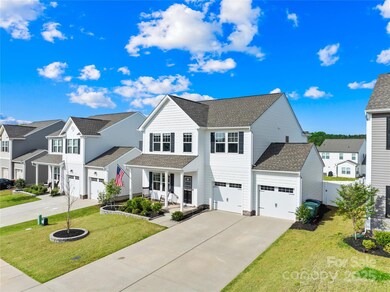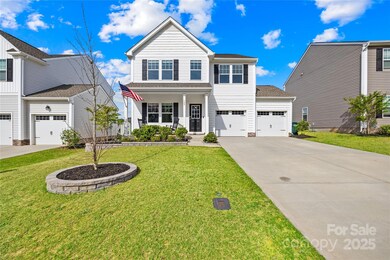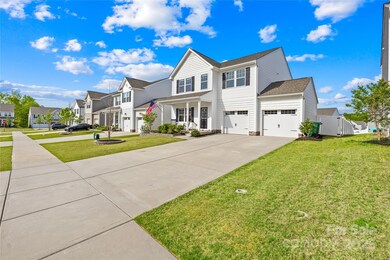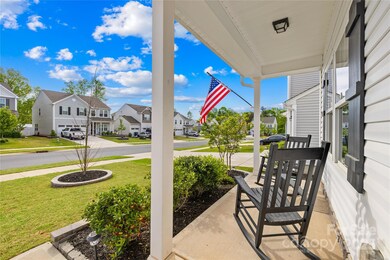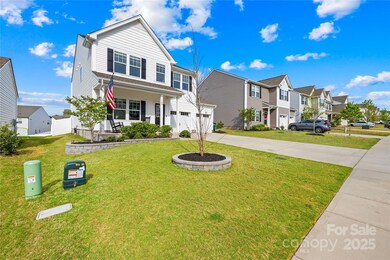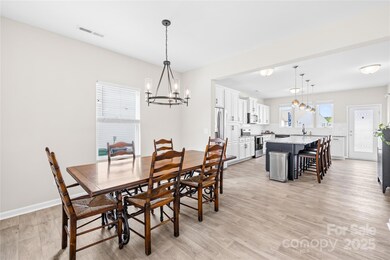
109 Fairfield Dr Troutman, NC 28166
Estimated payment $2,695/month
Highlights
- 2 Car Attached Garage
- Central Air
- Privacy Fence
About This Home
Beautifully maintained home nestled in the sought-after Sutters Mill community of Troutman. Built in 2021, this traditional-style residence offers a thoughtfully designed living space on a 0.17-acre lot. Open-concept main floor with a welcoming living room, formal dining area, and a well-appointed kitchen. Equipped with stainless steel appliances, including an electric cooktop, oven, microwave, dishwasher, and disposal. Upstairs, the primary suite boasts a generous walk-in closet and an en-suite bathroom with dual vanities and a walk-in shower. Two additional bedrooms share a full bathroom, providing ample space for family or guests. Laundry room located on the upper level for added convenience. Enjoy the outdoors on the front porch or in the fenced backyard, perfect for relaxation or entertaining. This home is ideally located near local schools, parks, and shopping centers. One of the last Jasper models built with a sitting area in the primary bedroom.
Listing Agent
Real Broker, LLC Brokerage Email: villinespropertygroup@gmail.com License #328303

Open House Schedule
-
Saturday, April 26, 202512:00 to 2:00 pm4/26/2025 12:00:00 PM +00:004/26/2025 2:00:00 PM +00:00Add to Calendar
-
Sunday, April 27, 202512:00 to 2:00 pm4/27/2025 12:00:00 PM +00:004/27/2025 2:00:00 PM +00:00Add to Calendar
Home Details
Home Type
- Single Family
Est. Annual Taxes
- $4,194
Year Built
- Built in 2021
Lot Details
- Lot Dimensions are 51x140x56x140
- Privacy Fence
- Property is zoned RTCZCC02
HOA Fees
- $29 Monthly HOA Fees
Parking
- 2 Car Attached Garage
- Driveway
Home Design
- Slab Foundation
- Vinyl Siding
- Stone Veneer
Interior Spaces
- 2-Story Property
- Washer and Electric Dryer Hookup
Kitchen
- Electric Oven
- Electric Cooktop
- Microwave
- Dishwasher
- Disposal
Bedrooms and Bathrooms
- 3 Bedrooms
Utilities
- Central Air
- Vented Exhaust Fan
Community Details
- Associated Mgmt Services Association
- Sutters Mill Subdivision
- Mandatory home owners association
Listing and Financial Details
- Assessor Parcel Number 4750-30-8751.000
Map
Home Values in the Area
Average Home Value in this Area
Tax History
| Year | Tax Paid | Tax Assessment Tax Assessment Total Assessment is a certain percentage of the fair market value that is determined by local assessors to be the total taxable value of land and additions on the property. | Land | Improvement |
|---|---|---|---|---|
| 2024 | $4,194 | $379,290 | $50,000 | $329,290 |
| 2023 | $4,194 | $379,290 | $50,000 | $329,290 |
| 2022 | $2,850 | $241,000 | $28,000 | $213,000 |
| 2021 | $321 | $28,000 | $28,000 | $0 |
Property History
| Date | Event | Price | Change | Sq Ft Price |
|---|---|---|---|---|
| 07/11/2023 07/11/23 | Sold | $400,000 | 0.0% | $150 / Sq Ft |
| 06/12/2023 06/12/23 | Pending | -- | -- | -- |
| 06/12/2023 06/12/23 | For Sale | $400,000 | -3.6% | $150 / Sq Ft |
| 02/17/2022 02/17/22 | Sold | $415,000 | 0.0% | $156 / Sq Ft |
| 01/18/2022 01/18/22 | Pending | -- | -- | -- |
| 01/02/2022 01/02/22 | For Sale | $415,000 | -- | $156 / Sq Ft |
Deed History
| Date | Type | Sale Price | Title Company |
|---|---|---|---|
| Warranty Deed | $400,000 | None Listed On Document | |
| Warranty Deed | $830 | Ballantyne Title |
Mortgage History
| Date | Status | Loan Amount | Loan Type |
|---|---|---|---|
| Open | $315,000 | New Conventional | |
| Previous Owner | $373,500 | New Conventional |
Similar Homes in the area
Source: Canopy MLS (Canopy Realtor® Association)
MLS Number: 4248319
APN: 4750-30-8751.000
- 124 Benford Dr
- 191 Sutters Mill Dr
- 138 Satchel Ct
- 147 Fesperman Cir
- 131 Crownpiece St
- 117 Obadiah Ct
- 115 Obadiah Ct
- 114 Harborough Ave
- 109 Obadiah Ct
- 103 Obadiah Ct
- 102 Obadiah Ct
- 107 Obadiah Ct
- 106 Obadiah Ct
- 118 Satchel Ct
- 122 Satchel Ct
- 107 Harborough Ave
- 000 Charlotte Hwy
- 171 Crownpiece St
- 171 Westmoreland Rd
- 107 Jameson Park Dr Unit 3
