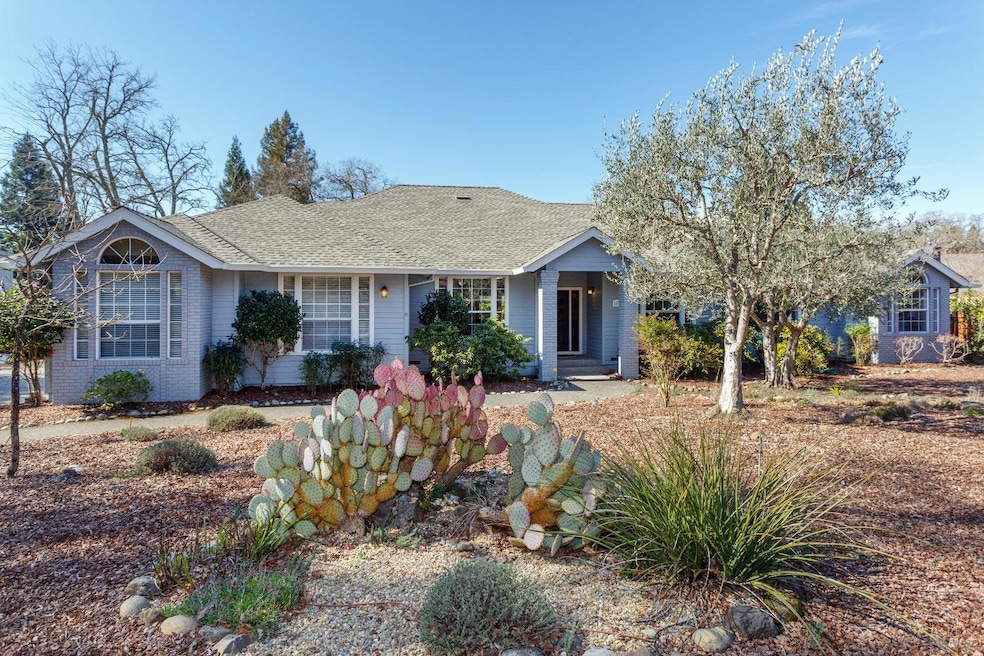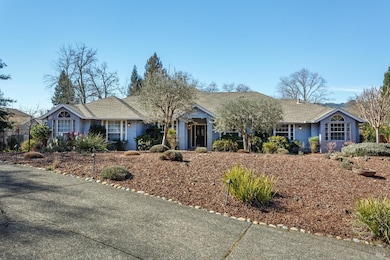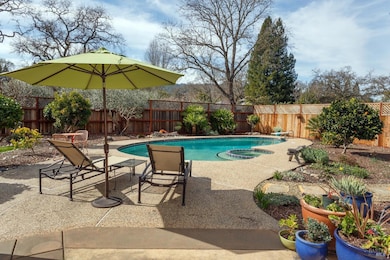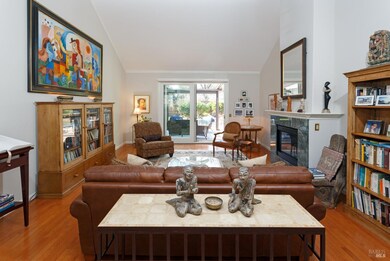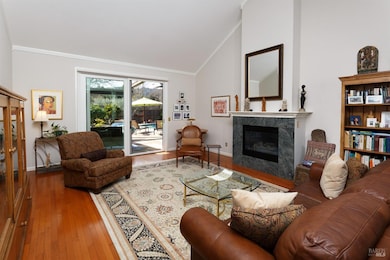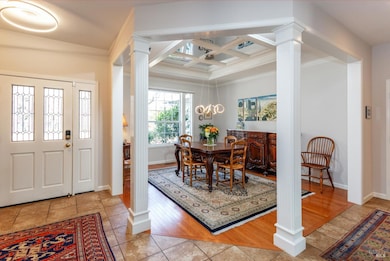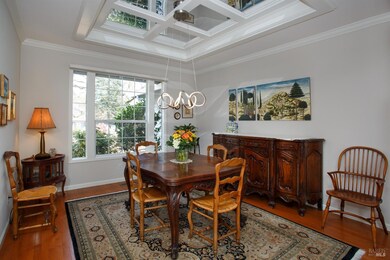
109 Fairway Ct Sonoma, CA 95476
Estimated payment $15,399/month
Highlights
- Heated In Ground Pool
- Fireplace in Primary Bedroom
- Wood Flooring
- 0.53 Acre Lot
- Cathedral Ceiling
- Breakfast Area or Nook
About This Home
Stunning 4 bd, 2.5 bath home on a private 1/2 acre cul de sac near Sonoma Golf Club. A spacious living room with hardwood floors, gas fireplace and Pella sliding glass door leads you onto a pretty patio with retractable awning for warm summer days. The formal dining room features a dramatic coffered ceiling. The chef's kitchen has granite slab counters, new stainless steel appliances, including a 4 burner Wolf gas range with pop-up downdraft. There are built-in double ovens, microwave, dishwasher, trash compactor and refrigerator. The kitchen nook, for casual dining, looks out to the sparkling swimming pool and spa. The family room boasts hardwood floors, a gas fireplace, a convenient wet bar with sink and built-ins and more. Pella doors that lead you to another patio area with an inviting fire pit and dining area. The primary bedroom is open and light with a large walk-in closet and cozy sitting area with fireplace. The primary bath has been remodeled with a bubble tub, decorative tile stall shower, Caesarstone counters and towel warming rack. One bedroom serves as an office with built-in shelving in the closet. There is a 3 car garage, alarm system, newer roof, new fencing and designer shutters and shades throughout. The backyard offers many fruit trees and privacy.
Home Details
Home Type
- Single Family
Est. Annual Taxes
- $19,020
Year Built
- Built in 1991 | Remodeled
Lot Details
- 0.53 Acre Lot
- Wood Fence
Parking
- 3 Car Attached Garage
- Garage Door Opener
Home Design
- Concrete Foundation
- Composition Roof
- Wood Siding
Interior Spaces
- 3,103 Sq Ft Home
- 1-Story Property
- Cathedral Ceiling
- Formal Entry
- Family Room
- Living Room with Fireplace
- 3 Fireplaces
- Formal Dining Room
Kitchen
- Breakfast Area or Nook
- Free-Standing Gas Oven
- Free-Standing Gas Range
- Range Hood
- Microwave
- Dishwasher
- Kitchen Island
- Concrete Kitchen Countertops
- Compactor
- Disposal
Flooring
- Wood
- Carpet
- Tile
Bedrooms and Bathrooms
- 4 Bedrooms
- Fireplace in Primary Bedroom
- Walk-In Closet
- Bathroom on Main Level
- Tile Bathroom Countertop
Laundry
- Laundry Room
- 220 Volts In Laundry
- Washer and Dryer Hookup
Home Security
- Security System Owned
- Carbon Monoxide Detectors
- Fire and Smoke Detector
Pool
- Heated In Ground Pool
- Spa
- Gas Heated Pool
- Pool Sweep
Utilities
- Central Heating and Cooling System
- 220 Volts in Kitchen
- Gas Water Heater
- Internet Available
- Cable TV Available
Listing and Financial Details
- Assessor Parcel Number 133-160-016-000
Map
Home Values in the Area
Average Home Value in this Area
Tax History
| Year | Tax Paid | Tax Assessment Tax Assessment Total Assessment is a certain percentage of the fair market value that is determined by local assessors to be the total taxable value of land and additions on the property. | Land | Improvement |
|---|---|---|---|---|
| 2023 | $19,020 | $1,510,053 | $594,117 | $915,936 |
| 2022 | $18,380 | $1,480,445 | $582,468 | $897,977 |
| 2021 | $17,987 | $1,451,418 | $571,048 | $880,370 |
| 2020 | $18,287 | $1,436,536 | $565,193 | $871,343 |
| 2019 | $17,417 | $1,408,369 | $554,111 | $854,258 |
| 2018 | $17,114 | $1,380,755 | $543,247 | $837,508 |
| 2017 | $16,817 | $1,353,683 | $532,596 | $821,087 |
| 2016 | $16,132 | $1,327,141 | $522,153 | $804,988 |
| 2015 | $15,918 | $1,307,207 | $514,310 | $792,897 |
| 2014 | $15,335 | $1,281,602 | $504,236 | $777,366 |
Property History
| Date | Event | Price | Change | Sq Ft Price |
|---|---|---|---|---|
| 02/25/2025 02/25/25 | For Sale | $2,475,000 | -- | $798 / Sq Ft |
Deed History
| Date | Type | Sale Price | Title Company |
|---|---|---|---|
| Grant Deed | $1,220,000 | Fidelity National Title Co | |
| Interfamily Deed Transfer | -- | -- | |
| Grant Deed | $500,000 | American Title Ins Co |
Mortgage History
| Date | Status | Loan Amount | Loan Type |
|---|---|---|---|
| Open | $310,200 | New Conventional | |
| Closed | $417,000 | Purchase Money Mortgage | |
| Previous Owner | $75,000 | Credit Line Revolving | |
| Previous Owner | $180,000 | Unknown | |
| Previous Owner | $200,000 | No Value Available |
Similar Homes in Sonoma, CA
Source: Bay Area Real Estate Information Services (BAREIS)
MLS Number: 325015481
APN: 133-160-016
- 17855 Railroad Ave
- 17849 San Jacinto Dr
- 17311 Arnold Dr
- 895 Princeton Dr
- 880 Princeton Dr
- 891 Princeton Dr
- 17975 Riverside Dr
- 433 Jay Ct
- 18115 Vassar Ct
- 18015 Riverside Dr
- 611 Cherry Ave
- 615 Cherry Ave
- 667 Cherry Ave Unit 34
- 847 Princeton Dr
- 18001 Harvard Ct
- 18039 Riverside Dr
- 17035 Summer Meadow Ln
- 900 W Agua Caliente Rd
- 272 W Agua Caliente Rd
- 17803 Sonoma Hwy
