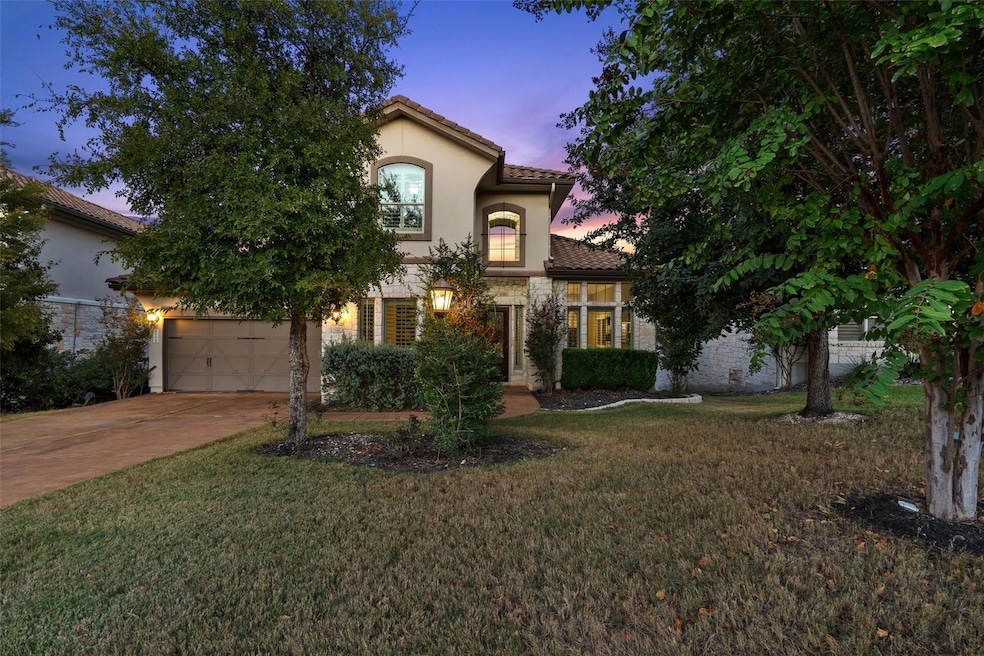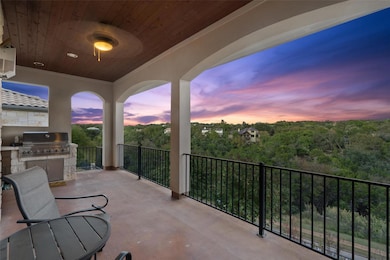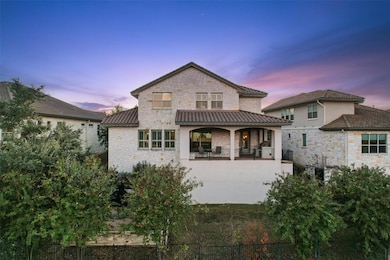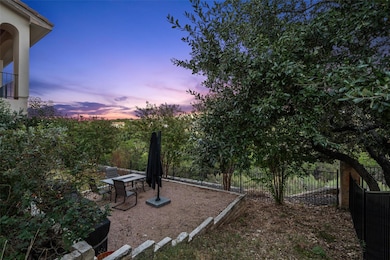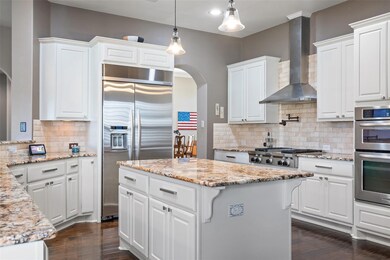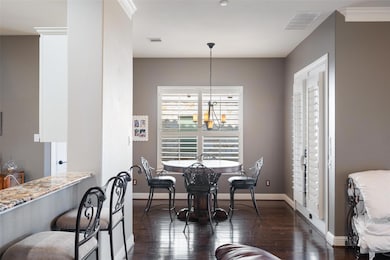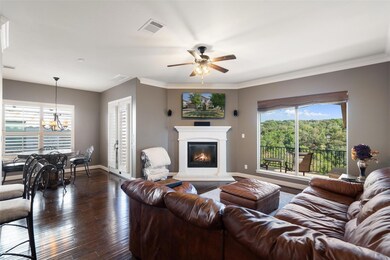
109 Feritti Dr Austin, TX 78734
Rough Hollow NeighborhoodEstimated payment $7,447/month
Highlights
- Panoramic View
- Community Lake
- Wood Flooring
- Serene Hills Elementary School Rated A-
- Great Room with Fireplace
- Main Floor Primary Bedroom
About This Home
Discover luxurious living in the heart of Rough Hollow Lakeway, an award-winning master-planned community served by the highly acclaimed Lake Travis ISD. Built by Scott Felder in 2011, this exquisite 5-bedroom, 4-bathroom home offers over 4,000 square feet of elegantly designed space, tailored for both entertaining and comfortable everyday living.
Step inside to find a breathtaking gourmet kitchen with high-end appliances, gleaming granite countertops, a spacious center island, and abundant cabinetry, all flowing seamlessly into a welcoming family room with a cozy fireplace and a sunlit breakfast nook. The home’s plantation shutters add a touch of sophistication, beautifully accenting the natural light streaming through numerous windows. Multiple living and dining areas provide ample flexibility to cater to all your lifestyle needs.
Outside, a custom-built outdoor kitchen and fireplace await on the covered patio, where serene green space views make it perfect for al fresco dining and relaxed gatherings.
As a resident of Rough Hollow, you’ll have access to an unparalleled array of amenities. Enjoy complimentary paddle boards and kayaks, explore 22 miles of scenic hike and bike trails, or unwind at the exclusive Yacht Club & Marina. The Highland Village water-themed community center offers a zero-depth children’s pool, lazy river, adult pool with swim-up bar, and splash pad. Additional amenities include a state-of-the-art fitness center, tennis, pickleball, and basketball courts, a dog park, playscape, and soccer field, ensuring there’s something for everyone to enjoy.
Embrace the Rough Hollow lifestyle, where elegance meets adventure. Schedule a private showing today to experience this exceptional home and vibrant community firsthand!
Home Details
Home Type
- Single Family
Est. Annual Taxes
- $20,269
Year Built
- Built in 2011
Lot Details
- 8,146 Sq Ft Lot
- Lot Dimensions are 63x124
- Southwest Facing Home
- Wrought Iron Fence
- Interior Lot
- Sprinkler System
- Dense Growth Of Small Trees
- Back and Front Yard
HOA Fees
- $215 Monthly HOA Fees
Parking
- 2 Car Attached Garage
- Front Facing Garage
- Single Garage Door
- Garage Door Opener
Property Views
- Panoramic
- Woods
- Hills
Home Design
- Slab Foundation
- Tile Roof
- Masonry Siding
- Stone Veneer
- Stucco
Interior Spaces
- 4,027 Sq Ft Home
- 2-Story Property
- High Ceiling
- Plantation Shutters
- Entrance Foyer
- Great Room with Fireplace
- 2 Fireplaces
- Multiple Living Areas
- Dining Area
Kitchen
- Open to Family Room
- Breakfast Bar
- Built-In Double Convection Oven
- Microwave
- Dishwasher
- ENERGY STAR Qualified Appliances
- Kitchen Island
- Granite Countertops
- Disposal
Flooring
- Wood
- Carpet
- Tile
Bedrooms and Bathrooms
- 5 Bedrooms | 2 Main Level Bedrooms
- Primary Bedroom on Main
- Walk-In Closet
- 4 Full Bathrooms
- Double Vanity
- Separate Shower
Outdoor Features
- Covered patio or porch
- Outdoor Fireplace
- Outdoor Grill
Schools
- Serene Hills Elementary School
- Hudson Bend Middle School
- Lake Travis High School
Utilities
- Central Heating and Cooling System
- Underground Utilities
- Propane
- Municipal Utilities District for Water and Sewer
- High Speed Internet
Listing and Financial Details
- Assessor Parcel Number 01378307540000
- Tax Block C
Community Details
Overview
- Association fees include common area maintenance
- Rough Hollow South Association
- Built by Scott Felder Homes
- Rough Hollow Subdivision
- Community Lake
Amenities
- Common Area
Recreation
- Tennis Courts
- Community Playground
- Community Pool
- Park
- Trails
Map
Home Values in the Area
Average Home Value in this Area
Tax History
| Year | Tax Paid | Tax Assessment Tax Assessment Total Assessment is a certain percentage of the fair market value that is determined by local assessors to be the total taxable value of land and additions on the property. | Land | Improvement |
|---|---|---|---|---|
| 2023 | $20,269 | $1,230,912 | $315,000 | $915,912 |
| 2022 | $16,484 | $746,130 | $0 | $0 |
| 2021 | $16,227 | $678,300 | $120,000 | $558,300 |
| 2020 | $16,303 | $626,000 | $120,000 | $506,000 |
| 2018 | $16,749 | $605,047 | $120,000 | $485,047 |
| 2017 | $16,950 | $593,570 | $120,000 | $473,570 |
| 2016 | $15,931 | $557,892 | $108,000 | $449,892 |
| 2015 | $15,244 | $610,429 | $108,000 | $502,429 |
| 2014 | $15,244 | $586,602 | $108,000 | $478,602 |
Property History
| Date | Event | Price | Change | Sq Ft Price |
|---|---|---|---|---|
| 12/05/2024 12/05/24 | Price Changed | $995,000 | -9.5% | $247 / Sq Ft |
| 11/14/2024 11/14/24 | For Sale | $1,100,000 | -10.9% | $273 / Sq Ft |
| 06/02/2022 06/02/22 | Sold | -- | -- | -- |
| 05/03/2022 05/03/22 | Pending | -- | -- | -- |
| 04/30/2022 04/30/22 | Price Changed | $1,235,000 | -8.5% | $307 / Sq Ft |
| 04/13/2022 04/13/22 | For Sale | $1,349,000 | +156.5% | $335 / Sq Ft |
| 07/26/2012 07/26/12 | Sold | -- | -- | -- |
| 06/19/2012 06/19/12 | Pending | -- | -- | -- |
| 06/11/2012 06/11/12 | Price Changed | $525,990 | -0.9% | $136 / Sq Ft |
| 06/09/2011 06/09/11 | For Sale | $530,990 | -- | $137 / Sq Ft |
Deed History
| Date | Type | Sale Price | Title Company |
|---|---|---|---|
| Deed | -- | None Listed On Document | |
| Vendors Lien | -- | None Available |
Mortgage History
| Date | Status | Loan Amount | Loan Type |
|---|---|---|---|
| Open | $745,000 | Balloon | |
| Previous Owner | $145,683 | No Value Available | |
| Previous Owner | $417,000 | New Conventional |
Similar Homes in Austin, TX
Source: Unlock MLS (Austin Board of REALTORS®)
MLS Number: 9370543
APN: 741397
- 209 Bisset Ct
- 208 Bisset Ct
- 205 Bisset Ct
- 188 World of Tennis Square
- 102 Canyon Turn Trail
- 107 Bisset Ct
- 194 World of Tennis Square
- 4303 Lakeway Blvd
- 203 Maxwell Way
- 403 Rough Hollow Cove
- 200 World of Tennis Square Unit 200
- 424 Dasher Dr
- 404 Duffy Ln
- 329 Bisset Ct
- 159 World of Tennis Square
- 153 World of Tennis Square
- 315 Duffy Ln
- 311 Duffy Ln
- 604 Flamingo Cove
- 407 Dasher Dr
