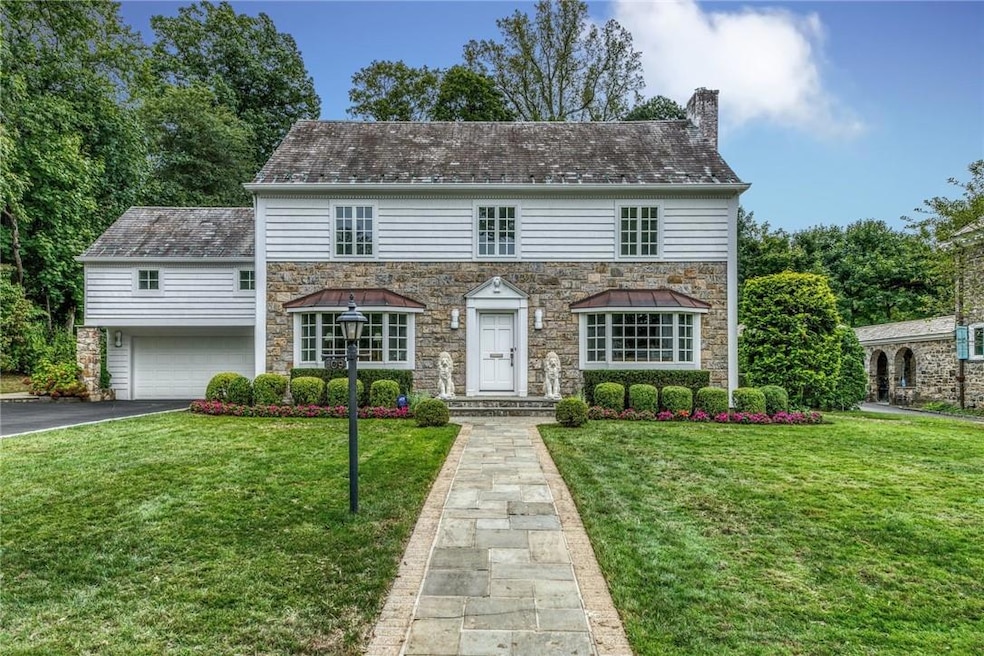
109 Forest Ave New Rochelle, NY 10804
Highlights
- Colonial Architecture
- Property is near public transit
- 1 Fireplace
- Albert Leonard Middle School Rated A-
- Wood Flooring
- Formal Dining Room
About This Home
As of October 2024Discover unparalleled charm and privacy in this distinguished residence located in the highly sought-after Forest Heights neighborhood. Situated on a meticulously landscaped 0.40-acre lot, this stunning Colonial boasts exceptional curb appeal and a serene ambiance. Gracious foyer leading to a dramatic living room adorned with dentil moldings and a marble fireplace. Elegant dining room designed for family gatherings, seamlessly connected to the chef’s kitchen featuring a large center island, Wolf 6-burner range top, double wall oven, and custom cabinetry. Expansive family room with floor-to-ceiling windows offering abundant natural light and hardwood floors, flowing effortlessly to the rear stone patio and yard, perfect for entertaining. Primary suite with bath and spacious walk-in closet, complemented by two additional bedrooms, nursery or home office, and hall bath. Private guest bedroom and bath accessed via a separate kitchen staircase, ensuring privacy and convenience. Lower-level gym/playroom/multi-purpose space with direct access to the yard, ample storage room, and laundry facilities. Updated gas heating & central air conditioning (2012), 75-gallon gas hot water heater (2019) for modern comfort and efficiency. Windows-2012. Classic architectural details, including beautiful hardwood oak floors, enhance the timeless appeal of this exceptional home. Expansive .40-acre landscaped grounds with a great play yard and an extensive stone terrace, offering ample space for outdoor activities and the potential to add a swimming pool. This distinguished property combines timeless elegance with contemporary comforts, making it a must-see for discerning buyers seeking a refined living experience. Schedule your private showing today to experience all that this magnificent home has to offer. Additional Information: Amenities:Storage,ParkingFeatures:2 Car Attached,
Last Agent to Sell the Property
Douglas Elliman Real Estate Brokerage Phone: (914) 723-6800 License #30MA0635194

Last Buyer's Agent
Douglas Elliman Real Estate Brokerage Phone: (914) 723-6800 License #30MA0635194

Home Details
Home Type
- Single Family
Est. Annual Taxes
- $30,378
Year Built
- Built in 1948
Lot Details
- 0.4 Acre Lot
- Level Lot
- Front and Back Yard Sprinklers
Home Design
- Colonial Architecture
- Frame Construction
- Stone Siding
Interior Spaces
- 3,000 Sq Ft Home
- 2-Story Property
- Indoor Speakers
- Ceiling Fan
- 1 Fireplace
- Window Screens
- Formal Dining Room
- Wood Flooring
Kitchen
- Eat-In Kitchen
- Convection Oven
- Cooktop
- Dishwasher
Bedrooms and Bathrooms
- 4 Bedrooms
- En-Suite Primary Bedroom
Laundry
- Dryer
- Washer
Basement
- Walk-Out Basement
- Basement Fills Entire Space Under The House
Parking
- 2 Car Attached Garage
- Garage Door Opener
- Driveway
Schools
- William B Ward Elementary School
- Albert Leonard Middle School
- New Rochelle High School
Utilities
- Forced Air Heating and Cooling System
- Heating System Uses Natural Gas
Additional Features
- Private Mailbox
- Property is near public transit
Community Details
- Park
Listing and Financial Details
- Exclusions: Chandelier(s),See Remarks
- Assessor Parcel Number 1000-000-006-02003-000-0024
Map
Home Values in the Area
Average Home Value in this Area
Property History
| Date | Event | Price | Change | Sq Ft Price |
|---|---|---|---|---|
| 10/31/2024 10/31/24 | Sold | $1,680,000 | +10.2% | $560 / Sq Ft |
| 07/26/2024 07/26/24 | Pending | -- | -- | -- |
| 06/06/2024 06/06/24 | For Sale | $1,525,000 | -- | $508 / Sq Ft |
Tax History
| Year | Tax Paid | Tax Assessment Tax Assessment Total Assessment is a certain percentage of the fair market value that is determined by local assessors to be the total taxable value of land and additions on the property. | Land | Improvement |
|---|---|---|---|---|
| 2024 | $8,236 | $23,190 | $6,050 | $17,140 |
| 2023 | $27,875 | $23,190 | $6,050 | $17,140 |
| 2022 | $26,975 | $20,700 | $6,050 | $14,650 |
| 2021 | $26,876 | $20,700 | $6,050 | $14,650 |
| 2020 | $22,348 | $20,700 | $6,050 | $14,650 |
| 2019 | $25,838 | $20,700 | $6,050 | $14,650 |
| 2018 | $19,944 | $20,700 | $6,050 | $14,650 |
| 2017 | $14,332 | $20,700 | $6,050 | $14,650 |
| 2016 | $21,956 | $20,700 | $6,050 | $14,650 |
| 2015 | $17,925 | $20,700 | $6,050 | $14,650 |
| 2014 | $17,925 | $20,700 | $6,050 | $14,650 |
| 2013 | $17,925 | $20,700 | $6,050 | $14,650 |
Mortgage History
| Date | Status | Loan Amount | Loan Type |
|---|---|---|---|
| Open | $1,500,000 | New Conventional | |
| Previous Owner | $231,600 | New Conventional | |
| Previous Owner | $200,000 | Credit Line Revolving | |
| Previous Owner | $261,000 | Unknown | |
| Previous Owner | $78,000 | Credit Line Revolving |
Deed History
| Date | Type | Sale Price | Title Company |
|---|---|---|---|
| Bargain Sale Deed | $1,680,000 | Record & Return Title |
Similar Homes in the area
Source: OneKey® MLS
MLS Number: H6310204
APN: 1000-000-006-02003-000-0024
- 156 Beechmont Dr
- 99 Paine Ave
- 96 Calton Rd
- 43 Calton Rd Unit 2M
- 43 Calton Rd Unit 5N
- 64 Overlook Rd
- 51 White Oak St Unit 2D
- 61 White Oak St Unit 2-G
- 60 White Oak St Unit 2H
- 60 White Oak St Unit 1C
- 27 Ellenton Ave
- 45 Inverness Rd
- 24 Pell Place
- 50 White Oak St Unit 3G
- 50 White Oak St Unit 4B
- 57 Perth Ave
- 34 State St
- 38 Weeks Place
- 129 Lyncroft Rd
- 250 Paine Ave
