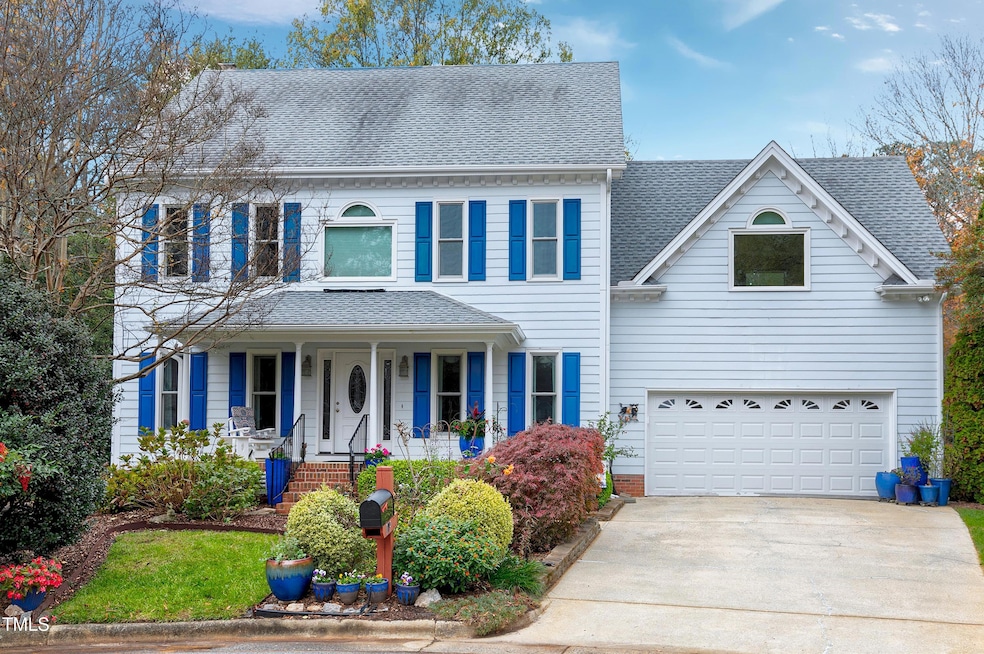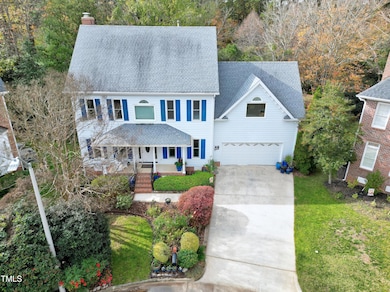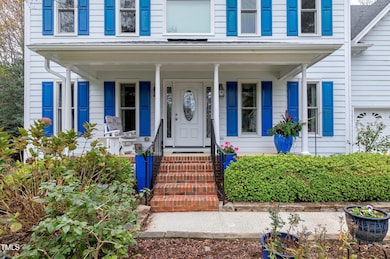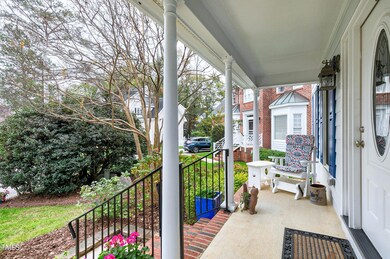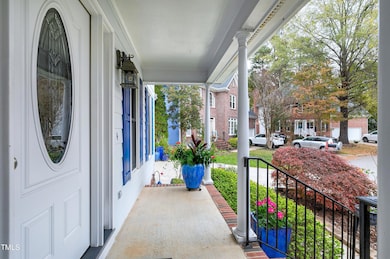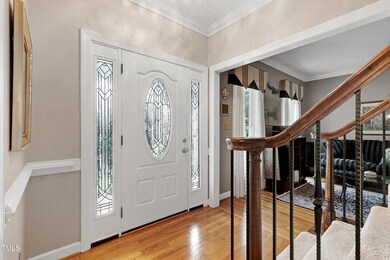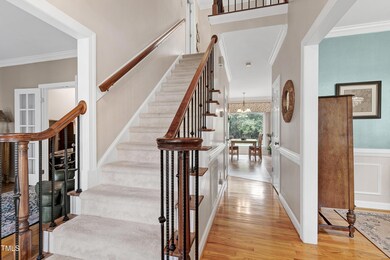
109 Glen Hearth Ct Cary, NC 27518
Lochmere NeighborhoodHighlights
- Boat Dock
- Clubhouse
- Cathedral Ceiling
- Finished Room Over Garage
- Traditional Architecture
- 2-minute walk to Harold D Ritter Park
About This Home
As of January 2025Welcome to your dream home in popular Lochmere in Cary NC! This spacious 4 BR, 2.5 BA home is perfectly nestled on a spacious .31 acre cul-de-sac lot that backs to Ritter Park.
Step inside and be greeted by a welcoming foyer that leads into a cozy living room or home office. The formal dining room is ideal for hosting dinner parties, while the breakfast nook provides a casual sunny spot for morning coffee.
The heart of the home is in the island kitchen, complete with granite counters, stainless appliances; induction stove top range; even the refrigerator, washer and dryer stay!. Whether you're a culinary enthusiast or a takeout aficionado, you'll appreciate the ample counter space. The kitchen flows seamlessly into the family room featuring a masonry fireplace, perfect for those chilly evenings.
Upstairs, the primary suite is a true retreat, featuring a separate shower and a luxurious whirlpool tub. Double sinks and corner windows add convenience and style. Three additional bedrooms provide flexibility for a recreation room or guest accommodations.
Enjoy the outdoors on your deck or screened porch, or take advantage of the Lochmere amenities, including tennis, swimming, pickleball, miles of greenway trails, lakes and play structures. Perfect location near to shopping,Lochmere Golf Club, Hemlock Bluffs Nature preserve, Koka Booth Amphitheatre, hospital and HWY 64.
The large garage and walk-up attic offer ample storage space. This home has been meticulously maintained; replaced roof 2015, no poly pipes, tankless water heater and replaced vinyl windows.
Don't miss out, see this home today.
Home Details
Home Type
- Single Family
Est. Annual Taxes
- $4,555
Year Built
- Built in 1991
Lot Details
- 0.31 Acre Lot
- Cul-De-Sac
- Landscaped
- Level Lot
- Front and Back Yard Sprinklers
HOA Fees
Parking
- 2 Car Attached Garage
- Finished Room Over Garage
- Front Facing Garage
Home Design
- Traditional Architecture
- Block Foundation
- Shingle Roof
- Masonite
Interior Spaces
- 2,411 Sq Ft Home
- 2-Story Property
- Crown Molding
- Smooth Ceilings
- Cathedral Ceiling
- Ceiling Fan
- Recessed Lighting
- Fireplace
- Double Pane Windows
- Blinds
- Entrance Foyer
- Family Room
- Breakfast Room
- Dining Room
- Home Office
- Bonus Room
- Screened Porch
- Basement
- Crawl Space
Kitchen
- Induction Cooktop
- Microwave
- Plumbed For Ice Maker
- Dishwasher
- Stainless Steel Appliances
- Kitchen Island
- Granite Countertops
- Disposal
Flooring
- Wood
- Carpet
- Tile
- Luxury Vinyl Tile
Bedrooms and Bathrooms
- 4 Bedrooms
- Walk-In Closet
- Double Vanity
- Whirlpool Bathtub
- Separate Shower in Primary Bathroom
- Bathtub with Shower
- Walk-in Shower
Laundry
- Laundry in Hall
- Laundry on upper level
- Dryer
- Washer
Attic
- Attic Floors
- Permanent Attic Stairs
- Attic or Crawl Hatchway Insulated
Schools
- Dillard Elementary And Middle School
- Athens Dr High School
Utilities
- Forced Air Heating and Cooling System
- Heating System Uses Natural Gas
- Vented Exhaust Fan
- Tankless Water Heater
- High Speed Internet
Additional Features
- Rain Gutters
- Property is near a golf course
Listing and Financial Details
- Assessor Parcel Number 0762409104
Community Details
Overview
- Association fees include ground maintenance
- Lochmere HOA, Phone Number (919) 233-7640
- Lochbain Association
- Lochmere Subdivision
Recreation
- Boat Dock
- Tennis Courts
- Recreation Facilities
- Community Pool
Additional Features
- Clubhouse
- Resident Manager or Management On Site
Map
Home Values in the Area
Average Home Value in this Area
Property History
| Date | Event | Price | Change | Sq Ft Price |
|---|---|---|---|---|
| 01/27/2025 01/27/25 | Sold | $619,655 | -3.0% | $257 / Sq Ft |
| 01/04/2025 01/04/25 | Pending | -- | -- | -- |
| 01/02/2025 01/02/25 | For Sale | $639,000 | -- | $265 / Sq Ft |
Tax History
| Year | Tax Paid | Tax Assessment Tax Assessment Total Assessment is a certain percentage of the fair market value that is determined by local assessors to be the total taxable value of land and additions on the property. | Land | Improvement |
|---|---|---|---|---|
| 2024 | $4,555 | $540,850 | $180,000 | $360,850 |
| 2023 | $3,816 | $378,870 | $76,000 | $302,870 |
| 2022 | $3,674 | $378,870 | $76,000 | $302,870 |
| 2021 | $3,600 | $378,870 | $76,000 | $302,870 |
| 2020 | $3,619 | $378,870 | $76,000 | $302,870 |
| 2019 | $3,423 | $317,818 | $90,000 | $227,818 |
| 2018 | $3,212 | $317,818 | $90,000 | $227,818 |
| 2017 | $3,087 | $317,818 | $90,000 | $227,818 |
| 2016 | $3,041 | $317,818 | $90,000 | $227,818 |
| 2015 | -- | $302,164 | $74,000 | $228,164 |
| 2014 | $2,824 | $302,164 | $74,000 | $228,164 |
Mortgage History
| Date | Status | Loan Amount | Loan Type |
|---|---|---|---|
| Previous Owner | $70,000 | Unknown |
Deed History
| Date | Type | Sale Price | Title Company |
|---|---|---|---|
| Warranty Deed | $620,000 | None Listed On Document | |
| Warranty Deed | $620,000 | None Listed On Document | |
| Deed | $170,000 | -- |
Similar Homes in the area
Source: Doorify MLS
MLS Number: 10068860
APN: 0762.18-40-9104-000
- 122 Palace Green
- 131 Long Shadow Ln
- 222 Lions Gate Dr
- 204 Highlands Lake Dr
- 214 Lions Gate Dr
- 210 Highlands Lake Dr
- 108 Woodglen Dr
- 102 Windrock Ln
- 109 S Fern Abbey Ln
- 407 Crickentree Dr
- 103 Glenstone Ln
- 206 Steep Bank Dr
- 506 Rose Point Dr
- 106 Springbrook Place
- 505 Ansley Ridge
- 109 Barcliff Terrace
- 505 Annandale Dr
- 212 Ronaldsby Dr
- 100 Lochberry Ln
- 222 Kelso Ct
