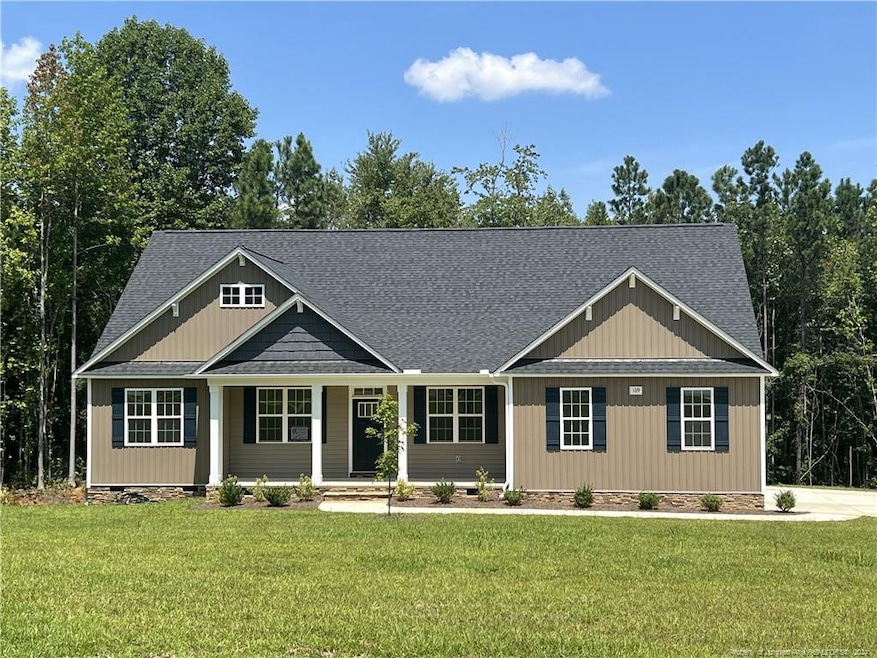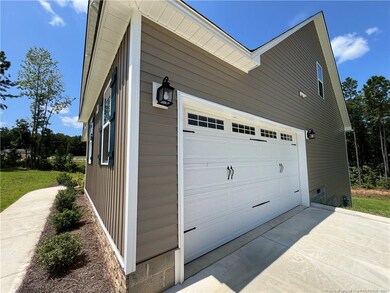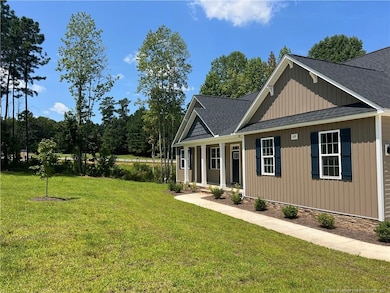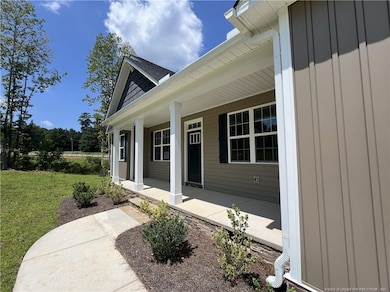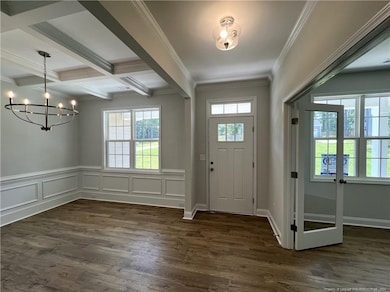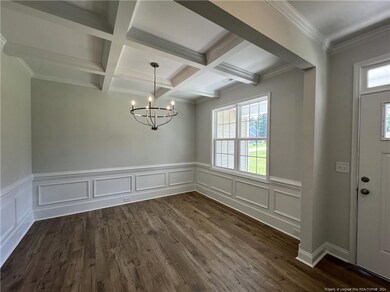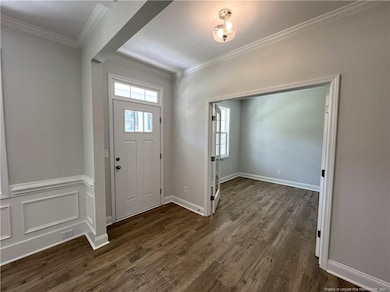
109 Godwin Ct Sanford, NC 27330
Estimated payment $2,483/month
Highlights
- New Construction
- Wood Flooring
- Covered patio or porch
- Deck
- Granite Countertops
- 2 Car Attached Garage
About This Home
This Caviness Land Development Plan features 3 Bedrooms, 3 Bathrooms, 2,844SF, Side Load 2 Car Garage, and more! Move-in Ready AND 10K Seller Paid Closing Costs. Large, covered porch welcomes you into the foyer area where you'll find a private office space with glass French doors to one side and a Formal Dining room with Coffered Ceiling to the other. Dining Room connects to Kitchen that boasts granite counters, a very spacious center island with breakfast bar and breakfast nook! Great Room with electric fireplace and access to back open-air deck! Mud Room sits off from Kitchen space and gives access to garage. 1st Floor Owners Suite with trey ceiling, double sink vanity, walk-in closet and walk-in shower. Completing the main floor is a large bedroom, full guest bath, and another flex room that could be another office, a playroom, movie room, etc! Upstairs you'll enjoy a large loft space, a 3rd bedroom, full bathroom and storage area!
Home Details
Home Type
- Single Family
Est. Annual Taxes
- $235
Year Built
- Built in 2024 | New Construction
Lot Details
- 1.05 Acre Lot
- Lot Dimensions are 200 x 182.17 x 220.23 x 274.37
- Property is zoned R20 - Residential Distric
HOA Fees
- $30 Monthly HOA Fees
Parking
- 2 Car Attached Garage
Home Design
- Brick or Stone Mason
- Stone
Interior Spaces
- 2,844 Sq Ft Home
- 2-Story Property
- Tray Ceiling
- Ceiling Fan
- Electric Fireplace
- Entrance Foyer
- Crawl Space
- Laundry on main level
Kitchen
- Range
- Microwave
- Dishwasher
- Kitchen Island
- Granite Countertops
Flooring
- Wood
- Carpet
- Laminate
- Tile
- Vinyl
Bedrooms and Bathrooms
- 3 Bedrooms
- Walk-In Closet
- 3 Full Bathrooms
- Bathtub with Shower
- Walk-in Shower
Outdoor Features
- Deck
- Covered patio or porch
Utilities
- Heat Pump System
- Septic Tank
Community Details
- Moncure Valley HOA
- Moncure Valley Subdivision
Listing and Financial Details
- Home warranty included in the sale of the property
- Assessor Parcel Number 9653-23-7391-00
Map
Home Values in the Area
Average Home Value in this Area
Tax History
| Year | Tax Paid | Tax Assessment Tax Assessment Total Assessment is a certain percentage of the fair market value that is determined by local assessors to be the total taxable value of land and additions on the property. | Land | Improvement |
|---|---|---|---|---|
| 2024 | $235 | $358,500 | $82,500 | $276,000 |
| 2023 | $5 | $75,000 | $75,000 | $0 |
| 2022 | $486 | $60,000 | $60,000 | $0 |
Property History
| Date | Event | Price | Change | Sq Ft Price |
|---|---|---|---|---|
| 03/31/2025 03/31/25 | Pending | -- | -- | -- |
| 03/12/2025 03/12/25 | Price Changed | $435,900 | -0.7% | $153 / Sq Ft |
| 12/02/2024 12/02/24 | Price Changed | $438,900 | -2.2% | $154 / Sq Ft |
| 10/23/2024 10/23/24 | Price Changed | $448,896 | 0.0% | $158 / Sq Ft |
| 09/13/2024 09/13/24 | Price Changed | $448,897 | 0.0% | $158 / Sq Ft |
| 08/16/2024 08/16/24 | Price Changed | $448,898 | 0.0% | $158 / Sq Ft |
| 08/14/2024 08/14/24 | Price Changed | $448,899 | 0.0% | $158 / Sq Ft |
| 07/26/2024 07/26/24 | For Sale | $448,900 | -- | $158 / Sq Ft |
Deed History
| Date | Type | Sale Price | Title Company |
|---|---|---|---|
| Warranty Deed | $150,000 | None Listed On Document |
Mortgage History
| Date | Status | Loan Amount | Loan Type |
|---|---|---|---|
| Open | $5,000,000 | New Conventional |
Similar Homes in Sanford, NC
Source: Doorify MLS
MLS Number: LP729622
APN: 9653-23-7391-00
