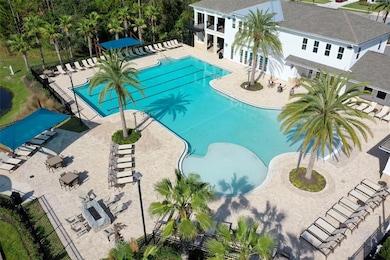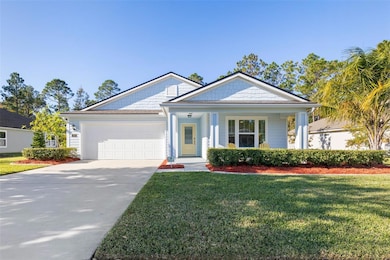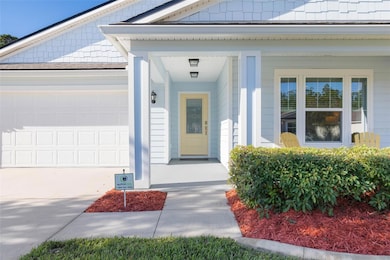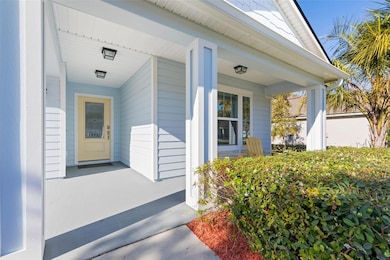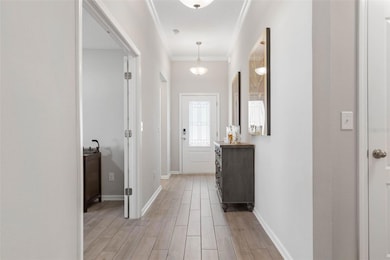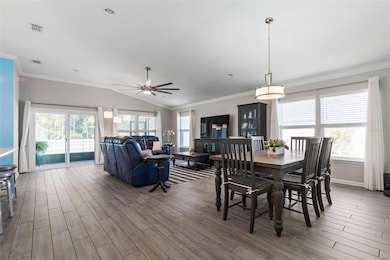
109 Grand Reserve Dr Bunnell, FL 32110
Estimated payment $2,502/month
Highlights
- Golf Course Community
- View of Trees or Woods
- Craftsman Architecture
- Fitness Center
- Open Floorplan
- Clubhouse
About This Home
Take advantage of a $5,000 closing cost concession from the seller, plus a $2,300 lender credit when using the preferred lender! Better than new, this beautifully upgraded Clifton plan by D.R. Horton is located in the desirable Grand Reserve community of Bunnell, FL. Situated on an oversized quarter-acre lot backing to conservation, this 2-bedroom, 2-bath home with a versatile flex room offers the perfect blend of luxury and functionality.
The open-concept layout features a stunning kitchen with quartz countertops, stainless steel appliances, a large island, and decorative subway tile accents. The spacious primary suite includes two walk-in closets and a luxurious en-suite with dual sinks and a frameless glass shower. High ceilings, large windows, and a sun tunnel fill the home with natural light, while bamboo flooring, wood-look tile, crown molding, and upgraded finishes elevate every space.
Additional highlights include a solar attic fan, tankless water heater, water softener, and a finished garage with epoxy flooring and a utility sink. Enjoy outdoor living with a fully fenced backyard—complete with privacy and puppy fencing—a screened lanai, and a paver patio. Located in a natural gas community with resort-style amenities such as an 18-hole public golf course, pool, clubhouse, fitness center, and more—this home has it all!
Home Details
Home Type
- Single Family
Est. Annual Taxes
- $4,175
Year Built
- Built in 2019
Lot Details
- 0.26 Acre Lot
- Northeast Facing Home
- Vinyl Fence
- Landscaped
- Cleared Lot
- Property is zoned AC
HOA Fees
- $5 Monthly HOA Fees
Parking
- 2 Car Attached Garage
- Garage Door Opener
- Driveway
- Off-Street Parking
Home Design
- Craftsman Architecture
- Coastal Architecture
- Slab Foundation
- Shingle Roof
- HardiePlank Type
Interior Spaces
- 1,799 Sq Ft Home
- 1-Story Property
- Open Floorplan
- Crown Molding
- Tray Ceiling
- Cathedral Ceiling
- Ceiling Fan
- Insulated Windows
- Blinds
- Rods
- Sliding Doors
- Family Room Off Kitchen
- Combination Dining and Living Room
- Home Office
- Views of Woods
- Attic Fan
Kitchen
- Range
- Microwave
- Dishwasher
- Stone Countertops
- Disposal
Flooring
- Bamboo
- Tile
Bedrooms and Bathrooms
- 3 Bedrooms
- Split Bedroom Floorplan
- Closet Cabinetry
- Walk-In Closet
- 2 Full Bathrooms
Laundry
- Laundry Room
- Dryer
- Washer
Eco-Friendly Details
- Reclaimed Water Irrigation System
Outdoor Features
- Covered patio or porch
- Exterior Lighting
- Rain Gutters
- Private Mailbox
Utilities
- Central Heating and Cooling System
- Thermostat
- Natural Gas Connected
- Tankless Water Heater
- Gas Water Heater
- Water Softener
- Phone Available
- Cable TV Available
Listing and Financial Details
- Visit Down Payment Resource Website
- Tax Lot 19
- Assessor Parcel Number 03-12-30-2975-00000-0190
- $2,202 per year additional tax assessments
Community Details
Overview
- Association fees include common area taxes, pool, escrow reserves fund, ground maintenance, management, recreational facilities
- Mischa Kai Dux Association
- Visit Association Website
- Built by DR Horton
- Grand Reserve & Golf Club Un 01 Subdivision, Clifton Floorplan
- The community has rules related to deed restrictions
- Community features wheelchair access
Amenities
- Clubhouse
Recreation
- Golf Course Community
- Tennis Courts
- Pickleball Courts
- Recreation Facilities
- Community Playground
- Fitness Center
- Community Pool
Map
Home Values in the Area
Average Home Value in this Area
Tax History
| Year | Tax Paid | Tax Assessment Tax Assessment Total Assessment is a certain percentage of the fair market value that is determined by local assessors to be the total taxable value of land and additions on the property. | Land | Improvement |
|---|---|---|---|---|
| 2024 | $4,175 | $136,756 | -- | -- |
| 2023 | $4,175 | $132,773 | $0 | $0 |
| 2022 | $3,786 | $128,906 | $0 | $0 |
| 2021 | $3,606 | $125,151 | $0 | $0 |
| 2020 | $3,171 | $123,423 | $0 | $0 |
| 2019 | $1,865 | $19,500 | $19,500 | $0 |
| 2018 | $2,094 | $19,000 | $19,000 | $0 |
| 2017 | $1,712 | $12,000 | $12,000 | $0 |
| 2016 | $283 | $12,000 | $0 | $0 |
| 2015 | $285 | $12,000 | $0 | $0 |
| 2014 | $288 | $12,000 | $0 | $0 |
Property History
| Date | Event | Price | Change | Sq Ft Price |
|---|---|---|---|---|
| 02/10/2025 02/10/25 | Price Changed | $385,000 | -3.7% | $214 / Sq Ft |
| 01/13/2025 01/13/25 | Price Changed | $399,900 | -2.4% | $222 / Sq Ft |
| 12/05/2024 12/05/24 | For Sale | $409,900 | +62.7% | $228 / Sq Ft |
| 05/10/2019 05/10/19 | Sold | $252,000 | +0.8% | $140 / Sq Ft |
| 02/19/2019 02/19/19 | Pending | -- | -- | -- |
| 01/14/2019 01/14/19 | For Sale | $250,000 | -- | $139 / Sq Ft |
Deed History
| Date | Type | Sale Price | Title Company |
|---|---|---|---|
| Special Warranty Deed | $252,000 | Dhi Title Of Florida Inc | |
| Deed | $125,000 | -- |
Mortgage History
| Date | Status | Loan Amount | Loan Type |
|---|---|---|---|
| Open | $201,600 | New Conventional |
About the Listing Agent

Raised in a small rural Michigan town, Jim Sheehan is a person of principal and possesses a customer first mentality. He graduated from Northwood University, with a dual bachelors in Marketing Management and Business Administration. Beginning his career & working for the largest corporation in the world, Jim quickly moved to the city and progressively started to climb the corporate ladder for the Walmart Corporation. It was then, he began to mesh his small town values/ethics with the leadership
James (Jim)'s Other Listings
Source: Stellar MLS
MLS Number: FC305598
APN: 03-12-30-2975-00000-0190
- 145 Golfview Ct
- 2180 S Us-1
- 0 N State St
- 2 Pinnacle Place
- xxxx N State St
- 216 Grand Reserve Dr
- 118 Golfview Ct
- 38 Bogey Place
- 12 Caddy Ct
- 4 Rolling Fern Dr
- 4 Rolling Fern Dr
- 4 Rolling Fern Dr
- 4 Rolling Fern Dr
- 4 Rolling Fern Dr
- 314 Grand Reserve Dr
- 0 53xx Us Hwy 1 N
- 11 Ace Ct
- 918 Gallberry Ct
- 9 Caddy Ct
- 5 Caddy Ct

