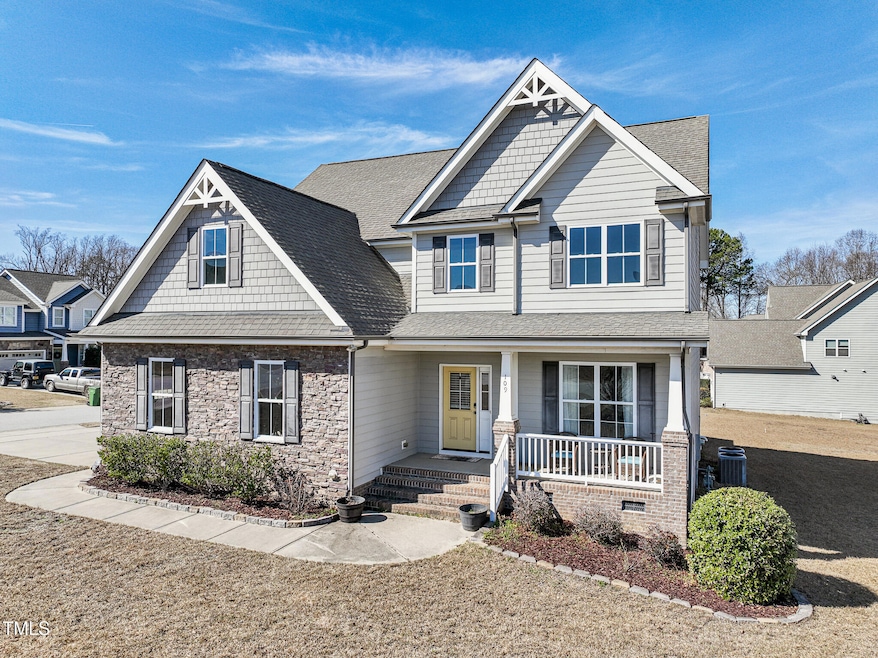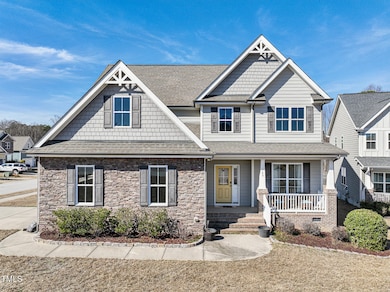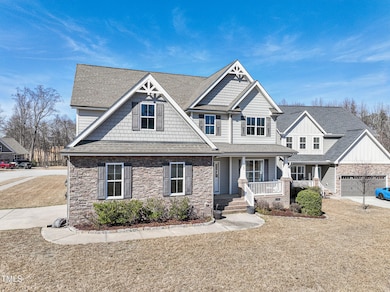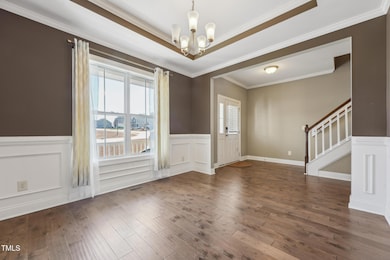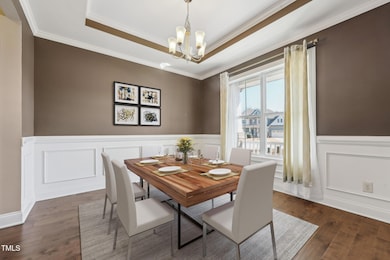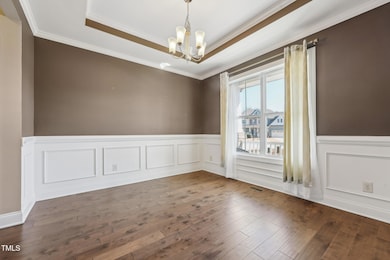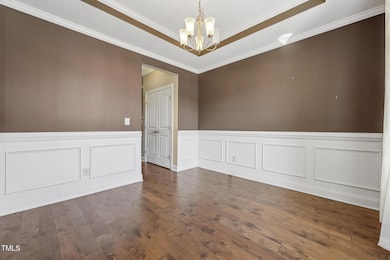
109 Hammermill Dr Fuquay Varina, NC 27526
Fuquay-Varina NeighborhoodEstimated payment $4,464/month
Highlights
- Recreation Room
- Transitional Architecture
- Main Floor Primary Bedroom
- Fuquay-Varina High Rated A-
- Wood Flooring
- Attic
About This Home
Perfectly situated in the highly desirable Mill Ridge South community of Fuquay Varina, this charming 4-bedroom home sits on a prime corner lot with a side-entry 2-car garage. A rocking chair front porch invites you inside, where beautiful, engineered wood flooring and elegant crown molding flow throughout the main living areas. The Family Room showcases a gas log fireplace, while the separate Dining Room features classic wainscoting and a tray ceiling. Boasting stylish cabinetry with crown trim, this eat-in Kitchen is adorned with Granite counters, SS appliances, a subway tile backsplash, and a raised breakfast bar. The expansive first-floor Primary Suite impresses with a tray ceiling, WIC, and an en-suite bath featuring a dual vanity and a walk-in tiled shower with bench seating and built in shampoo niche. A convenient main-level Laundry Room adds to the home's functionality. Upstairs, a spacious Bonus Room leads to two secondary bedrooms that share a Jack and Jill bathroom, while an additional bedroom offers access to a full hall bath. All bedrooms have walk-in closets! A highly sought-after third-floor Rec Room (permitted addition) provides even more versatility, along with an unfinished walk-in attic for extra storage. Outside, a screened porch with a ceiling fan is perfect for relaxing, while the backyard offers plenty of space for outdoor activities.
Open House Schedule
-
Friday, April 25, 20254:00 to 6:00 pm4/25/2025 4:00:00 PM +00:004/25/2025 6:00:00 PM +00:00Add to Calendar
Home Details
Home Type
- Single Family
Est. Annual Taxes
- $5,654
Year Built
- Built in 2016
Lot Details
- 0.3 Acre Lot
- Corner Lot
- Cleared Lot
HOA Fees
- $58 Monthly HOA Fees
Parking
- 2 Car Attached Garage
- Side Facing Garage
- Private Driveway
Home Design
- Transitional Architecture
- Brick or Stone Mason
- Block Foundation
- Shingle Roof
- Stone
Interior Spaces
- 3,528 Sq Ft Home
- 2-Story Property
- Crown Molding
- Tray Ceiling
- Ceiling Fan
- Recessed Lighting
- Entrance Foyer
- Family Room with Fireplace
- Dining Room
- Recreation Room
- Bonus Room
- Screened Porch
- Storage
- Basement
- Crawl Space
- Attic
Kitchen
- Eat-In Kitchen
- Gas Range
- Microwave
- Dishwasher
- Stainless Steel Appliances
- Granite Countertops
Flooring
- Wood
- Tile
Bedrooms and Bathrooms
- 4 Bedrooms
- Primary Bedroom on Main
- Walk-In Closet
- Bathtub with Shower
- Walk-in Shower
Laundry
- Laundry Room
- Laundry on main level
Schools
- Wake County Schools Elementary And Middle School
- Wake County Schools High School
Utilities
- Central Air
- Heating System Uses Natural Gas
- Gas Water Heater
Community Details
- Association fees include ground maintenance
- Mill Ridge South HOA
- Mill Ridge South Subdivision
Listing and Financial Details
- Assessor Parcel Number 0658913416
Map
Home Values in the Area
Average Home Value in this Area
Tax History
| Year | Tax Paid | Tax Assessment Tax Assessment Total Assessment is a certain percentage of the fair market value that is determined by local assessors to be the total taxable value of land and additions on the property. | Land | Improvement |
|---|---|---|---|---|
| 2024 | $5,654 | $646,489 | $95,000 | $551,489 |
| 2023 | $4,436 | $397,166 | $55,000 | $342,166 |
| 2022 | $4,168 | $397,166 | $55,000 | $342,166 |
| 2021 | $3,972 | $397,166 | $55,000 | $342,166 |
| 2020 | $3,972 | $397,166 | $55,000 | $342,166 |
| 2019 | $4,141 | $357,372 | $59,000 | $298,372 |
| 2018 | $3,904 | $357,372 | $59,000 | $298,372 |
| 2017 | $3,763 | $357,372 | $59,000 | $298,372 |
| 2016 | $609 | $220,471 | $59,000 | $161,471 |
Property History
| Date | Event | Price | Change | Sq Ft Price |
|---|---|---|---|---|
| 04/14/2025 04/14/25 | Price Changed | $705,000 | -2.1% | $200 / Sq Ft |
| 03/12/2025 03/12/25 | Price Changed | $720,000 | -2.0% | $204 / Sq Ft |
| 02/21/2025 02/21/25 | For Sale | $735,000 | -- | $208 / Sq Ft |
Deed History
| Date | Type | Sale Price | Title Company |
|---|---|---|---|
| Warranty Deed | $340,000 | None Available |
Mortgage History
| Date | Status | Loan Amount | Loan Type |
|---|---|---|---|
| Open | $99,000 | Credit Line Revolving | |
| Open | $415,746 | VA | |
| Closed | $347,207 | New Conventional |
Similar Homes in the area
Source: Doorify MLS
MLS Number: 10077645
APN: 0658.04-91-3416-000
- 121 Stone Nut Trail
- 2404 Glade Mill Ct
- 149 Country Mill Way
- 928 Magnolia Ridge Way
- 2244 Plowridge Rd
- 347 Country Mill Way
- 305 Dickens Rd
- 187 Moss Creek Place
- 602 Andrade Dr
- 4501 Forest Dr
- 2214 Sugar Cone Way
- 714 Andrade Dr
- 2321 Sugar Cone Way
- 744 Apple Churn Dr
- 2222 Cherry Top Dr
- 725 Andrade Dr
- 712 Apple Churn Dr
- 716 Apple Churn Dr
- 718 Apple Churn Dr
- 720 Apple Churn Dr
