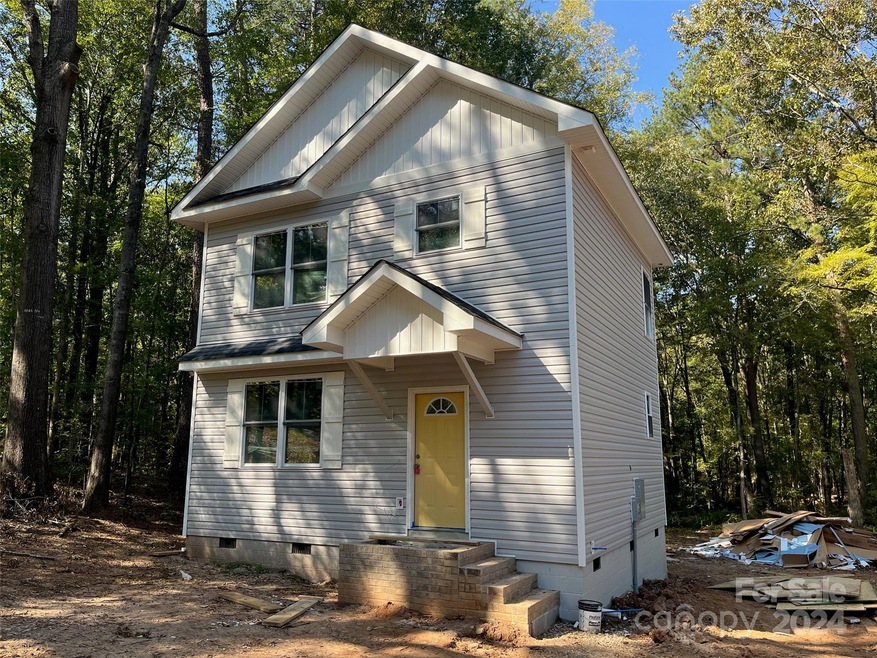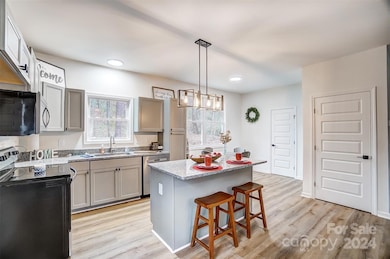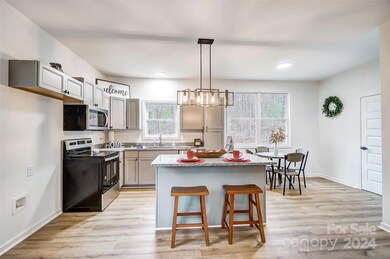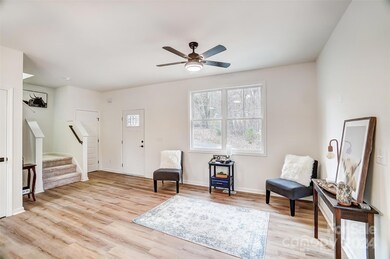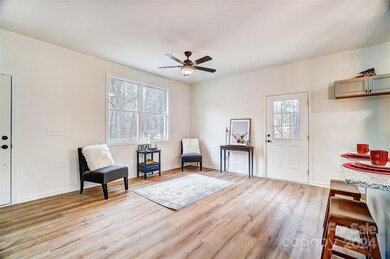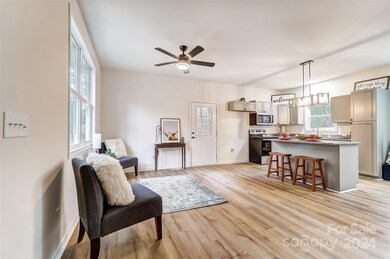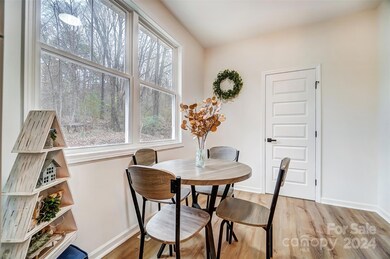
109 Harley St Wadesboro, NC 28170
Highlights
- Under Construction
- Laundry closet
- Central Heating and Cooling System
About This Home
As of December 2024NEW CONSTRUCTION 3-bedroom home, upgraded LVP and granite countertops. Upgraded appliances, upgraded vanities and fixtures compared to the previous houses built last year. This home has a added sliding door as well as a an added twin window where the side door use to go. A functional large side and backyard for outdoor activities, to be landscaped with grass and pine needles, as well as plants when complete. Seller is willing to offer seller concessions such as, rate buy down, washer and dryer and fridge allowance, and closing costs with an accepted offer!
Last Agent to Sell the Property
Bradley Real Estate and Development Brokerage Email: cbradleyrealestate@gmail.com License #246380
Home Details
Home Type
- Single Family
Est. Annual Taxes
- $0
Year Built
- Built in 2024 | Under Construction
Lot Details
- Property is zoned R-10
Home Design
- Vinyl Siding
Interior Spaces
- 2-Story Property
- Crawl Space
Kitchen
- Electric Range
- Microwave
- Dishwasher
- Disposal
Bedrooms and Bathrooms
- 3 Bedrooms
Laundry
- Laundry closet
- Dryer
- Washer
Parking
- Driveway
- 3 Open Parking Spaces
Schools
- Wadesboro Elementary School
- Anson Middle School
- Anson High School
Utilities
- Central Heating and Cooling System
- Electric Water Heater
Listing and Financial Details
- Assessor Parcel Number 6475-17-21-3310-00
Map
Home Values in the Area
Average Home Value in this Area
Property History
| Date | Event | Price | Change | Sq Ft Price |
|---|---|---|---|---|
| 12/04/2024 12/04/24 | Sold | $195,000 | -4.9% | $186 / Sq Ft |
| 10/14/2024 10/14/24 | Price Changed | $204,999 | -2.4% | $196 / Sq Ft |
| 08/20/2024 08/20/24 | For Sale | $209,999 | -- | $200 / Sq Ft |
Tax History
| Year | Tax Paid | Tax Assessment Tax Assessment Total Assessment is a certain percentage of the fair market value that is determined by local assessors to be the total taxable value of land and additions on the property. | Land | Improvement |
|---|---|---|---|---|
| 2024 | $0 | $1,800 | $0 | $0 |
| 2023 | $16 | $1,800 | $1,800 | $0 |
| 2022 | $16 | $1,800 | $1,800 | $0 |
| 2021 | $16 | $1,800 | $0 | $0 |
| 2018 | $16 | $1,800 | $0 | $0 |
| 2017 | $16 | $1,800 | $0 | $0 |
| 2016 | $16 | $1,800 | $0 | $0 |
| 2015 | $16 | $1,800 | $0 | $0 |
| 2011 | -- | $1,800 | $1,800 | $0 |
Mortgage History
| Date | Status | Loan Amount | Loan Type |
|---|---|---|---|
| Open | $6,825 | New Conventional | |
| Open | $191,468 | FHA |
Deed History
| Date | Type | Sale Price | Title Company |
|---|---|---|---|
| Warranty Deed | $195,000 | None Listed On Document | |
| Warranty Deed | -- | None Available |
Similar Homes in Wadesboro, NC
Source: Canopy MLS (Canopy Realtor® Association)
MLS Number: 4174146
APN: 6475-17-21-3310-00
- 147 Harley St
- 155 Harley St
- 103 Harley St
- 201 Harley St
- 48 Solomon St
- 42 Solomon St
- 39 Solomon St
- 53 Solomon St
- 180 N Carolina 742
- TBD Us Hwy 74 Hwy W
- 609 Cedar St
- 543 Salisbury St
- - W Hwy 74 None
- 1111 Barrington St
- 116 Rose Terrace
- 165 Mimosa Terrace
- 303 W Wade St
- 610 N Pine Ln
- 406 White Store Rd
- 515 N Pine Ln
