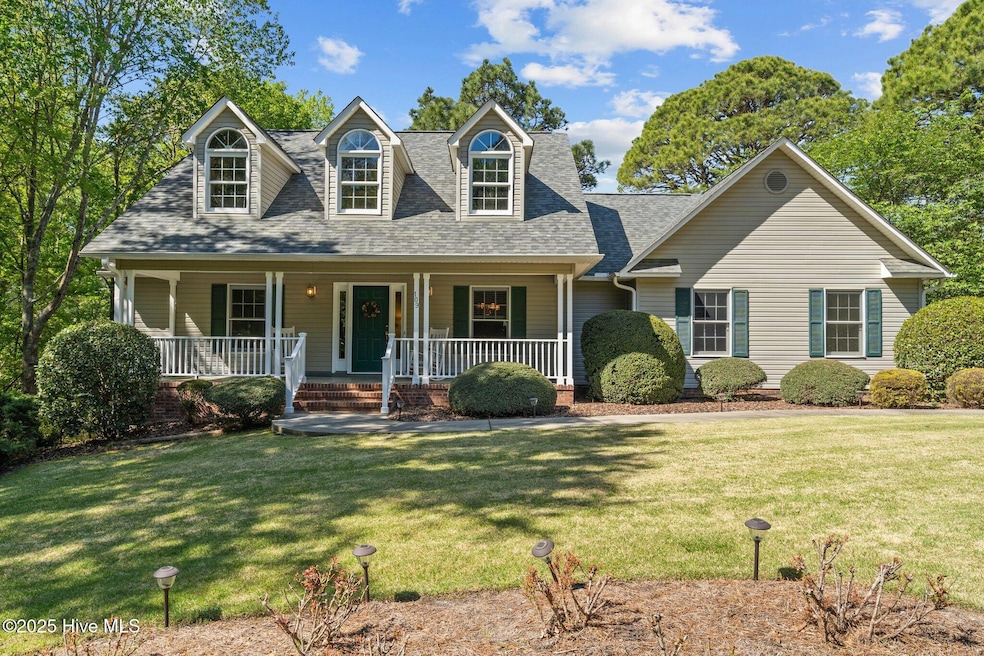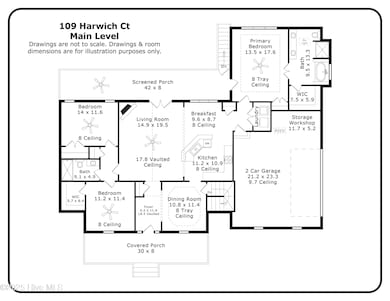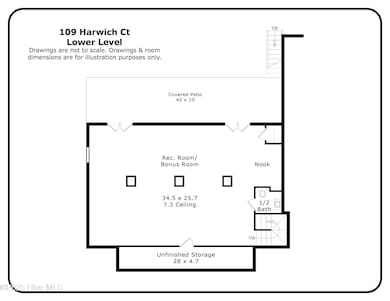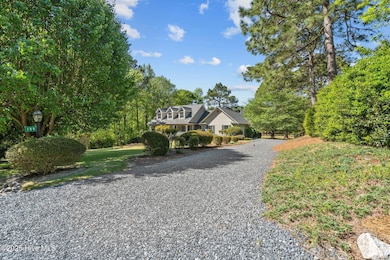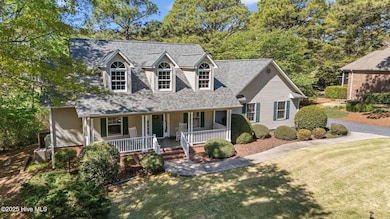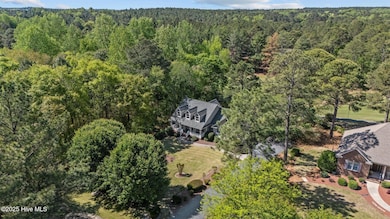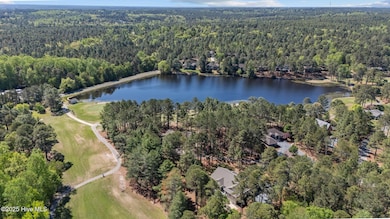
109 Harwich Ct West End, NC 27376
Seven Lakes NeighborhoodEstimated payment $3,179/month
Highlights
- Marina
- Water Views
- Water Access
- West End Elementary School Rated A-
- On Golf Course
- RV or Boat Storage in Community
About This Home
Spacious golf front home with fantastic views and privacy in the desirable gated community of Seven Lakes South! Open layout, split bedrooms, many updates! Main level features formal dining, living room, kitchen with breakfast nook, master bedroom and 2 guest bedrooms with 2 full baths plus large screened porch! Lower level is a large open rec room with room for entertaining with pool table, games, bar, half bath and more! Almost every room has a view of the golf course. Living room features high vaulted ceilings, gas fireplace and hardwood floors. Kitchen has granite countertops, pantry and stainless appliances. Guest bathroom has been fully updated. Master features spacious room with golf views, roomy bathroom with garden tub, shower, 2 sinks and WIC plus a linen closet. New roof 2022. Phantom screens on most doors. Termite bond with BugOut, propane tank rented with Amerigas, Irrigation System, Furnishings negotiable. Enjoy the amenities of Seven Lakes--various lakes of all sizes with multiple swimming areas, marina, tennis, pickleball and basketball courts, bocce court, playgrounds, swimming pool, community center, frequent activities for all ages! Seven Lakes is also home to Seven Lakes Golf Club with restaurant, The Pickle Place - an indoor pickleball facility--, and Seven Lakes Health and Fitness, all available by private membership.
Home Details
Home Type
- Single Family
Est. Annual Taxes
- $1,757
Year Built
- Built in 1996
Lot Details
- 0.55 Acre Lot
- Lot Dimensions are 113x208x112x208
- Property fronts a private road
- On Golf Course
- Irrigation
- Property is zoned GC-SL
HOA Fees
- $108 Monthly HOA Fees
Property Views
- Water
- Golf Course
Home Design
- Brick Exterior Construction
- Slab Foundation
- Wood Frame Construction
- Composition Roof
- Vinyl Siding
- Stick Built Home
Interior Spaces
- 2,926 Sq Ft Home
- 2-Story Property
- Vaulted Ceiling
- Ceiling Fan
- Gas Log Fireplace
- Blinds
- Entrance Foyer
- Living Room
- Formal Dining Room
- Bonus Room
- Game Room
- Workshop
- Finished Basement
- Crawl Space
- Pull Down Stairs to Attic
Kitchen
- Range
- Built-In Microwave
- Dishwasher
- Kitchen Island
Flooring
- Wood
- Carpet
- Tile
- Luxury Vinyl Plank Tile
Bedrooms and Bathrooms
- 3 Bedrooms
- Primary Bedroom on Main
- Walk-In Closet
- Walk-in Shower
Laundry
- Laundry Room
- Dryer
- Washer
Parking
- 2 Car Attached Garage
- Side Facing Garage
- Garage Door Opener
Outdoor Features
- Water Access
- Balcony
- Covered patio or porch
Location
- Property is near a golf course
Schools
- West End Elementary School
- West Pine Middle School
- Pinecrest High School
Utilities
- Forced Air Heating and Cooling System
- Heat Pump System
- Electric Water Heater
- On Site Septic
- Septic Tank
Listing and Financial Details
- Tax Lot 2217
- Assessor Parcel Number 00018626
Community Details
Overview
- Seven Lakes Landowners Association, Phone Number (910) 673-4931
- Seven Lakes South Subdivision
- Maintained Community
Amenities
- Picnic Area
- Clubhouse
- Meeting Room
- Party Room
Recreation
- RV or Boat Storage in Community
- Marina
- Tennis Courts
- Community Basketball Court
- Pickleball Courts
- Community Playground
- Community Pool
- Park
Security
- Resident Manager or Management On Site
- Gated Community
Map
Home Values in the Area
Average Home Value in this Area
Tax History
| Year | Tax Paid | Tax Assessment Tax Assessment Total Assessment is a certain percentage of the fair market value that is determined by local assessors to be the total taxable value of land and additions on the property. | Land | Improvement |
|---|---|---|---|---|
| 2024 | $1,757 | $403,900 | $45,000 | $358,900 |
| 2023 | $1,838 | $403,900 | $45,000 | $358,900 |
| 2022 | $1,833 | $291,000 | $35,000 | $256,000 |
| 2021 | $1,906 | $291,000 | $35,000 | $256,000 |
| 2020 | $1,877 | $291,000 | $35,000 | $256,000 |
| 2019 | $1,877 | $291,000 | $35,000 | $256,000 |
| 2018 | $1,498 | $249,660 | $35,000 | $214,660 |
| 2017 | $1,461 | $249,660 | $35,000 | $214,660 |
| 2015 | $1,411 | $249,660 | $35,000 | $214,660 |
| 2014 | $1,401 | $266,930 | $42,000 | $224,930 |
| 2013 | -- | $266,930 | $42,000 | $224,930 |
Property History
| Date | Event | Price | Change | Sq Ft Price |
|---|---|---|---|---|
| 04/18/2025 04/18/25 | For Sale | $525,000 | -- | $179 / Sq Ft |
Deed History
| Date | Type | Sale Price | Title Company |
|---|---|---|---|
| Warranty Deed | $255,000 | None Available | |
| Deed | $182,000 | -- |
Mortgage History
| Date | Status | Loan Amount | Loan Type |
|---|---|---|---|
| Open | $130,000 | Adjustable Rate Mortgage/ARM | |
| Closed | $108,000 | New Conventional | |
| Previous Owner | $148,123 | Unknown | |
| Previous Owner | $15,000 | Credit Line Revolving |
Similar Homes in West End, NC
Source: Hive MLS
MLS Number: 100502089
APN: 8535-17-22-4213
- 106 Sheffield
- 166 Lancashire Ln
- 144 Lancashire Ln
- 123 Winsford Cir
- 123 Lancashire Ln
- 130 E Devonshire Ave
- 136 Lancashire Ln
- 142 Lancashire Ln
- 122 Cambridge Ln
- 000 Devonshire E
- 148 Lancashire Ln
- 130 Cambridge Ln
- 110 Cambridge Ln
- 120 E Devonshire Ave
- 180 Lancashire Ln
- 107 Cambridge Ln
- 102 Dartmoor Ln
- 102 Cambridge Ln
- 121 Hastings Rd
- 190 Love Grove Church Rd
