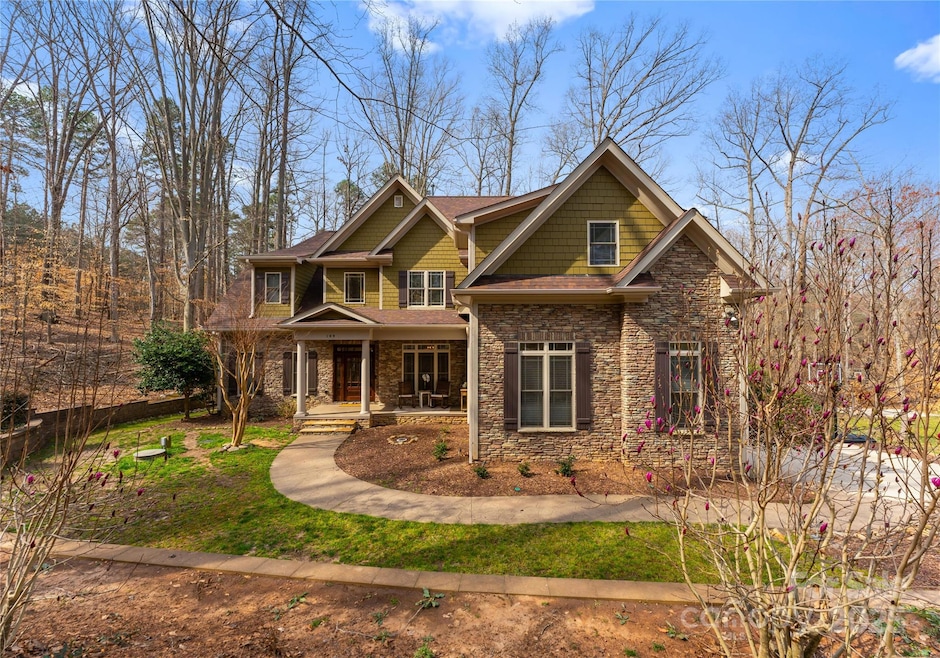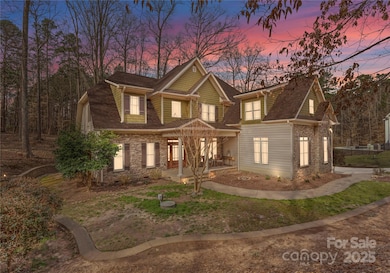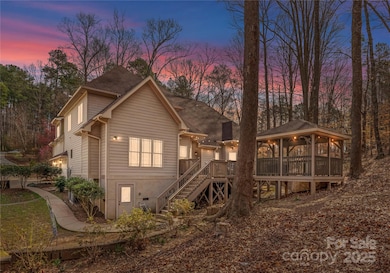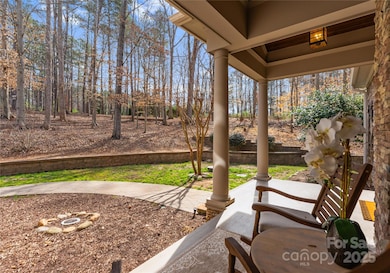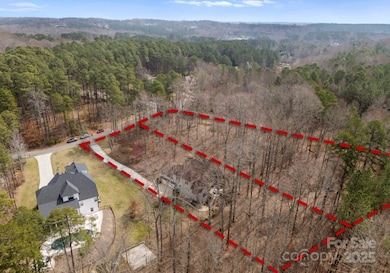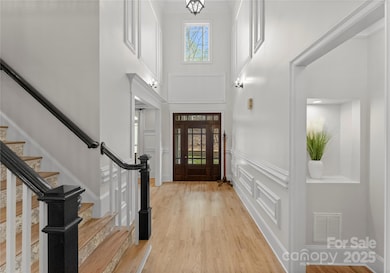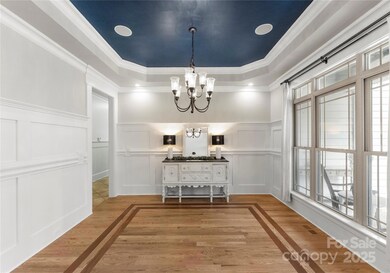
109 Hawks Nest Ln Mooresville, NC 28117
Troutman NeighborhoodEstimated payment $5,737/month
Highlights
- Deck
- Private Lot
- Wood Flooring
- Lakeshore Elementary School Rated A-
- Wooded Lot
- Mud Room
About This Home
Serene and peaceful custom built home on the HIGHLY DESIRABLE Fern Hill Rd Peninsula! Step inside to beautifully refinished hardwood floors and a soaring 2 story great room! Dinner time is a breeze in the gourmet kitchen featuring a large island, granite countertops, stainless appliances, and a gas range! Primary suite on main boasts new hardwood flooring and fresh carpet in closet. Cozy up by the fire with family in the Den! Upstairs features 3 large bedrooms with new carpet, office/bedroom and a bonus/media room. Outdoor lovers will enjoy the rocking chair front porch, mature landscaping that is always in bloom, and entertaining guests on the oversized back deck! Other recent upgrades include fresh paint, NEW Roof, NEW gutters w/gutter guards, NEW downspouts, irrigation system, whole home water filtration, central vac, surround sound and wired landscape lighting. In addition to the primary residence, sellers are offering the 1.3 Acre lot (Lot#1) for a total of 2.16 acres of privacy!
Co-Listing Agent
Horizon Realty Carolinas Brokerage Phone: 704-243-9228 License #349761
Home Details
Home Type
- Single Family
Est. Annual Taxes
- $4,671
Year Built
- Built in 2007
Lot Details
- Private Lot
- Irrigation
- Wooded Lot
- Property is zoned RA
HOA Fees
- $83 Monthly HOA Fees
Parking
- 3 Car Attached Garage
- Garage Door Opener
Home Design
- Stone Siding
- Hardboard
Interior Spaces
- 2-Story Property
- Central Vacuum
- Sound System
- Ceiling Fan
- Mud Room
- Great Room with Fireplace
- Screened Porch
- Crawl Space
- Pull Down Stairs to Attic
Kitchen
- Electric Oven
- Gas Cooktop
- Range Hood
- Microwave
- Dishwasher
- Kitchen Island
- Trash Compactor
- Disposal
Flooring
- Wood
- Tile
Bedrooms and Bathrooms
- Walk-In Closet
- Garden Bath
Laundry
- Laundry Room
- Washer and Electric Dryer Hookup
Outdoor Features
- Deck
Schools
- Lakeshore Elementary And Middle School
- Lake Norman High School
Utilities
- Forced Air Zoned Heating and Cooling System
- Air Filtration System
- Heating System Uses Natural Gas
- Tankless Water Heater
- Water Softener
- Cable TV Available
Community Details
- Association Phone (417) 291-1383
- Woodstream Estates Subdivision
- Mandatory home owners association
Listing and Financial Details
- Assessor Parcel Number 4639-45-5164.000
Map
Home Values in the Area
Average Home Value in this Area
Tax History
| Year | Tax Paid | Tax Assessment Tax Assessment Total Assessment is a certain percentage of the fair market value that is determined by local assessors to be the total taxable value of land and additions on the property. | Land | Improvement |
|---|---|---|---|---|
| 2024 | $4,671 | $768,420 | $80,000 | $688,420 |
| 2023 | $4,671 | $919,430 | $80,000 | $839,430 |
| 2022 | $3,567 | $550,120 | $65,000 | $485,120 |
| 2021 | $3,508 | $550,120 | $65,000 | $485,120 |
| 2020 | $3,508 | $550,120 | $65,000 | $485,120 |
| 2019 | $3,370 | $550,120 | $65,000 | $485,120 |
| 2018 | $2,949 | $484,890 | $50,000 | $434,890 |
| 2017 | $2,949 | $484,890 | $50,000 | $434,890 |
| 2016 | $2,949 | $484,890 | $50,000 | $434,890 |
| 2015 | -- | $484,890 | $50,000 | $434,890 |
| 2014 | $2,948 | $526,470 | $70,000 | $456,470 |
Property History
| Date | Event | Price | Change | Sq Ft Price |
|---|---|---|---|---|
| 03/22/2025 03/22/25 | For Sale | $945,000 | +23.5% | $238 / Sq Ft |
| 02/16/2023 02/16/23 | Sold | $765,000 | -4.2% | $193 / Sq Ft |
| 12/27/2022 12/27/22 | Price Changed | $798,500 | -3.2% | $202 / Sq Ft |
| 09/30/2022 09/30/22 | Price Changed | $825,000 | -2.9% | $209 / Sq Ft |
| 08/31/2022 08/31/22 | Price Changed | $849,500 | -1.2% | $215 / Sq Ft |
| 07/28/2022 07/28/22 | For Sale | $860,000 | +42.1% | $217 / Sq Ft |
| 06/25/2020 06/25/20 | Sold | $605,000 | +0.8% | $153 / Sq Ft |
| 05/16/2020 05/16/20 | Pending | -- | -- | -- |
| 04/18/2020 04/18/20 | Price Changed | $600,000 | -4.0% | $152 / Sq Ft |
| 03/20/2020 03/20/20 | For Sale | $625,000 | -- | $158 / Sq Ft |
Deed History
| Date | Type | Sale Price | Title Company |
|---|---|---|---|
| Warranty Deed | $765,000 | Barristers Title | |
| Warranty Deed | $605,000 | None Available | |
| Warranty Deed | $673,800 | None Available |
Mortgage History
| Date | Status | Loan Amount | Loan Type |
|---|---|---|---|
| Open | $726,200 | New Conventional | |
| Previous Owner | $510,400 | New Conventional |
Similar Homes in Mooresville, NC
Source: Canopy MLS (Canopy Realtor® Association)
MLS Number: 4230987
APN: 4639-45-5164.000
- 156 Marietta Rd
- 160 Northington Woods Dr
- 116 Whispering Cove Ct
- TBD Fern Hill Rd
- 227 Wildwood Cove Dr
- 228 Wildwood Cove Dr
- L4 Marietta Rd Unit 4
- 152 Fox Hunt Dr
- 154 Fox Hunt Dr
- 135 Frostcliff Ln
- 220 Kenway Loop
- 211 Bullfinch Rd
- 165 Blue Ridge Trail
- 109 Trent Pines Dr
- 113 Duval Ct
- 152 Bay Shore Loop
- 159 Creekwood Dr
- 125 Trent Pines Dr
- 250 Kenway Loop
- 160 Belfry Loop
