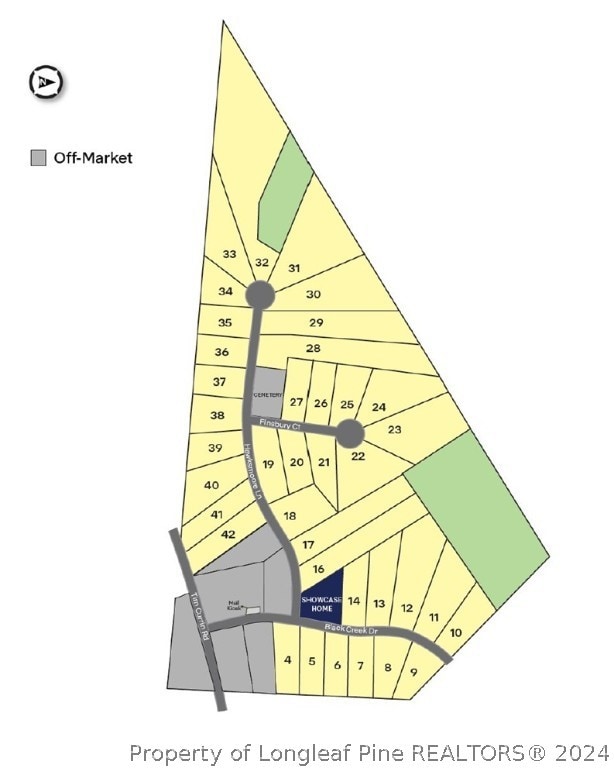
109 Hawksmoore Ln Lillington, NC 27546
Estimated payment $2,142/month
Highlights
- New Construction
- Transitional Architecture
- Loft
- Wooded Lot
- Attic
- Separate Formal Living Room
About This Home
Welcome to the beloved Wilmington floorplan! This beauty offers just about everything you could dream of! In the front of the home, be welcomed with an office space AND a formal dining area! The kitchen in this home is stunning. It offers ample storage and counter space. This luxury kitchen is equipped with granite countertops, stainless steel appliances, and white cabinets. Upstairs, you will find the 4 bedrooms + a loft space. ALL bedrooms have walk-in closets! Enjoy your backyard with a treeline! Smart home package included!McKay Place is located in the beautiful Lillington, NC! This thoughtfully designed community will feature a selection of single-family designs. In this new community, you can enjoy the peace and tranquility in this charming neighborhood. Large homesites This community will also be located near shops, restaurants, recreations, parks, and more! 30 Minutes from Ft.Liberty!
Home Details
Home Type
- Single Family
Est. Annual Taxes
- $404
Year Built
- Built in 2024 | New Construction
Lot Details
- 0.76 Acre Lot
- Lot Dimensions are 87.1 x 342.95 x 51.83 x 2
- Level Lot
- Wooded Lot
HOA Fees
- $42 Monthly HOA Fees
Parking
- 2 Car Attached Garage
Home Design
- Transitional Architecture
- Slab Foundation
- Concrete Siding
- Vinyl Siding
Interior Spaces
- 2,824 Sq Ft Home
- Separate Formal Living Room
- Formal Dining Room
- Home Office
- Loft
- Pull Down Stairs to Attic
Kitchen
- Microwave
- Plumbed For Ice Maker
- Dishwasher
- Kitchen Island
Flooring
- Carpet
- Laminate
- Vinyl
Bedrooms and Bathrooms
- 4 Bedrooms
- Walk-In Closet
- Private Water Closet
- Separate Shower
Laundry
- Dryer
- Washer
Schools
- Harnett - West Harnett Middle School
- Harnett - West Harnett High School
Utilities
- Forced Air Heating System
- Sewer Not Available
Community Details
- Charleston Managment Corporation Association
- Mckay Place Subdivision
Listing and Financial Details
- Home warranty included in the sale of the property
- Tax Lot 41
- Assessor Parcel Number 0528-57-7061.000
Map
Home Values in the Area
Average Home Value in this Area
Tax History
| Year | Tax Paid | Tax Assessment Tax Assessment Total Assessment is a certain percentage of the fair market value that is determined by local assessors to be the total taxable value of land and additions on the property. | Land | Improvement |
|---|---|---|---|---|
| 2024 | $404 | $58,520 | $0 | $0 |
| 2023 | -- | $0 | $0 | $0 |
Property History
| Date | Event | Price | Change | Sq Ft Price |
|---|---|---|---|---|
| 08/19/2024 08/19/24 | Sold | $369,000 | -0.3% | $131 / Sq Ft |
| 06/27/2024 06/27/24 | Pending | -- | -- | -- |
| 06/10/2024 06/10/24 | Price Changed | $370,000 | -1.3% | $131 / Sq Ft |
| 05/16/2024 05/16/24 | Price Changed | $375,000 | -1.1% | $133 / Sq Ft |
| 02/12/2024 02/12/24 | For Sale | $379,240 | -- | $134 / Sq Ft |
Deed History
| Date | Type | Sale Price | Title Company |
|---|---|---|---|
| Special Warranty Deed | $369,000 | None Listed On Document |
Mortgage History
| Date | Status | Loan Amount | Loan Type |
|---|---|---|---|
| Open | $376,933 | VA |
Similar Homes in Lillington, NC
Source: Longleaf Pine REALTORS®
MLS Number: 723441
APN: 130528 0156 45
- 472 Duncan Creek Rd Unit 155
- 452 Duncan Creek Rd Unit 156
- 452 Duncan Creek Rd
- 394 Duncan Creek Rd
- 394 Duncan Creek Rd Unit 158
- 508 Duncan Creek Rd Unit 153
- 457 Duncan Creek Rd
- 457 Duncan Creek Rd Unit 141
- 439 Duncan Creek Rd
- 439 Duncan Creek Rd Unit 140
- 217 Duncan Creek Rd Unit 124
- 217 Duncan Creek Rd
- 346 Duncan Creek Rd Unit 160
- 544 Duncan Creek Rd Unit 151
- 475 Duncan Creek Rd Unit 142
- 403 Duncan Creek Rd
- 403 Duncan Creek Rd Unit 131
- 499 Duncan Creek Rd Unit 143
- 367 Duncan Creek Rd
- 367 Duncan Creek Rd Unit 129






