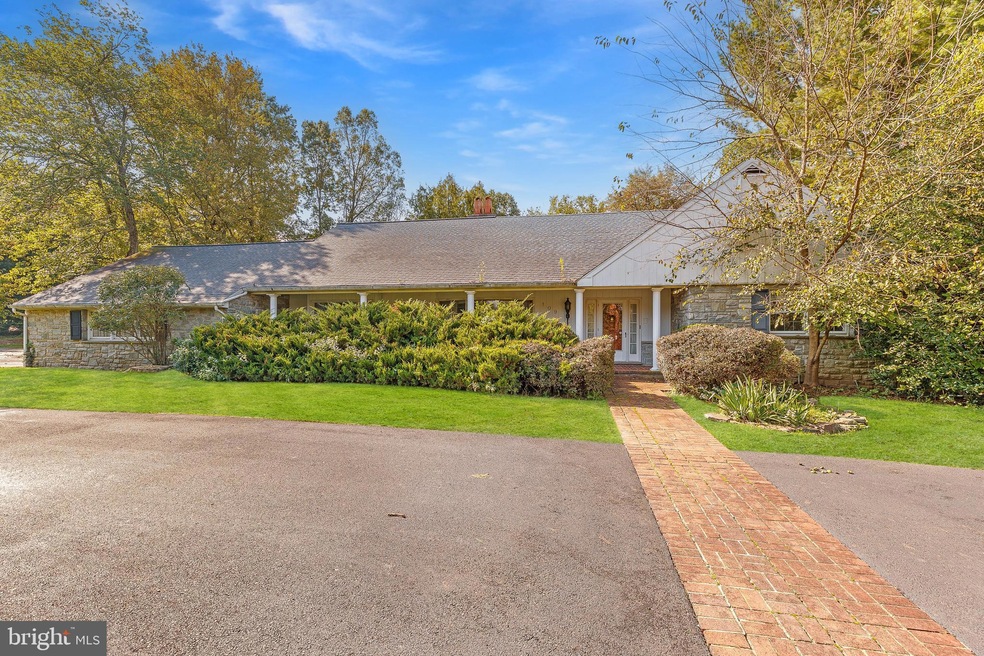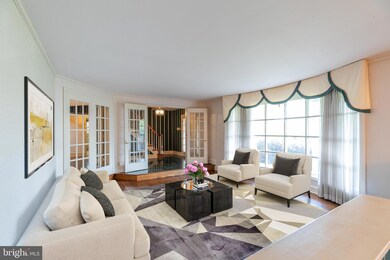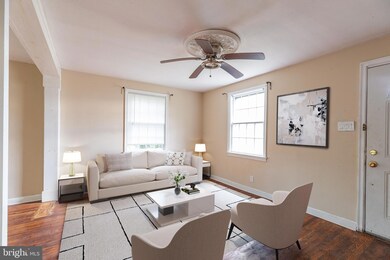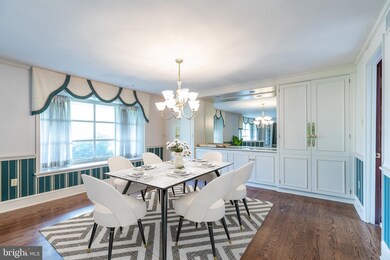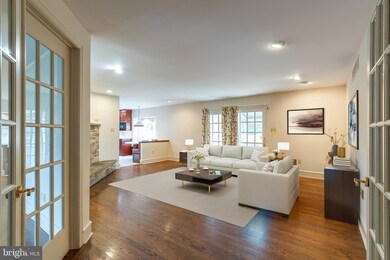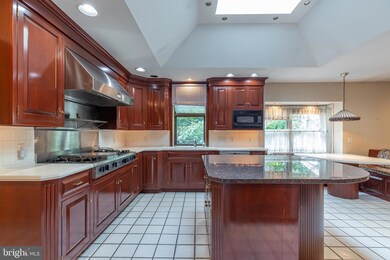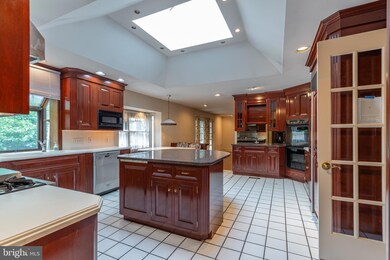109 Holly Dr Lansdale, PA 19446
Montgomeryville Township NeighborhoodHighlights
- Concrete Pool
- 1.2 Acre Lot
- Traditional Architecture
- Bridle Path Elementary School Rated A-
- Traditional Floor Plan
- Wood Flooring
About This Home
As of December 2023Welcome to this spacious home in the highly acclaimed North Penn School District, ready and waiting for your personal touch and creative renovations. With wood floors throughout, a large dining area, and a well-appointed kitchen, this residence offers ample storage and plenty of space for a growing family or hosting guests. The main level features a primary ensuite, an additional bedroom, and one and a half bathrooms, while the upper level boasts three bedrooms and a full bathroom. The property also includes a large attic and basement, providing additional storage or workshop space. Step outside to the serene screened-in back patio overlooking the pool, and envision the possibilities of transforming this space into your dream oasis. The circular driveway offers parking for over fifteen cars, complemented by a spacious two-car garage. Not to mention, with your ideas and renovations, this lovely abode has the potential to become a truly personalized haven.
Home Details
Home Type
- Single Family
Est. Annual Taxes
- $10,331
Year Built
- Built in 1969
Lot Details
- 1.2 Acre Lot
- Lot Dimensions are 516.00 x 0.00
Parking
- 2 Car Direct Access Garage
- 20 Driveway Spaces
- Oversized Parking
- Circular Driveway
Home Design
- Traditional Architecture
- Frame Construction
- Concrete Perimeter Foundation
Interior Spaces
- 4,397 Sq Ft Home
- Property has 2 Levels
- Traditional Floor Plan
- Built-In Features
- Ceiling Fan
- Recessed Lighting
- 1 Fireplace
- Family Room Off Kitchen
- Formal Dining Room
- Wood Flooring
- Basement Fills Entire Space Under The House
- Attic
Kitchen
- Eat-In Kitchen
- Built-In Oven
- Six Burner Stove
- Microwave
- Dishwasher
- Kitchen Island
Bedrooms and Bathrooms
- Cedar Closet
- Walk-In Closet
- Soaking Tub
- Walk-in Shower
Laundry
- Laundry on main level
- Dryer
- Washer
Outdoor Features
- Concrete Pool
- Enclosed patio or porch
Utilities
- Forced Air Heating and Cooling System
- Heating System Uses Oil
- Well
- Oil Water Heater
Community Details
- No Home Owners Association
- Holly Manor Subdivision
Listing and Financial Details
- Tax Lot 13
- Assessor Parcel Number 46-00-01672-001
Map
Home Values in the Area
Average Home Value in this Area
Property History
| Date | Event | Price | Change | Sq Ft Price |
|---|---|---|---|---|
| 12/12/2023 12/12/23 | Sold | $500,000 | -16.7% | $114 / Sq Ft |
| 11/06/2023 11/06/23 | Pending | -- | -- | -- |
| 10/24/2023 10/24/23 | Price Changed | $600,000 | -7.7% | $136 / Sq Ft |
| 10/19/2023 10/19/23 | For Sale | $650,000 | +251.4% | $148 / Sq Ft |
| 03/19/2012 03/19/12 | Sold | $185,000 | -7.5% | $42 / Sq Ft |
| 03/02/2012 03/02/12 | Pending | -- | -- | -- |
| 02/15/2012 02/15/12 | For Sale | $199,900 | -- | $45 / Sq Ft |
Tax History
| Year | Tax Paid | Tax Assessment Tax Assessment Total Assessment is a certain percentage of the fair market value that is determined by local assessors to be the total taxable value of land and additions on the property. | Land | Improvement |
|---|---|---|---|---|
| 2024 | $10,487 | $281,090 | $80,090 | $201,000 |
| 2023 | $10,004 | $281,090 | $80,090 | $201,000 |
| 2022 | $9,653 | $281,090 | $80,090 | $201,000 |
| 2021 | $9,075 | $281,090 | $80,090 | $201,000 |
| 2020 | $8,836 | $281,090 | $80,090 | $201,000 |
| 2019 | $5,015 | $281,090 | $80,090 | $201,000 |
| 2018 | $1,456 | $281,090 | $80,090 | $201,000 |
| 2017 | $8,300 | $281,090 | $80,090 | $201,000 |
| 2016 | $8,190 | $281,090 | $80,090 | $201,000 |
| 2015 | $7,821 | $281,090 | $80,090 | $201,000 |
| 2014 | $7,821 | $281,090 | $80,090 | $201,000 |
Mortgage History
| Date | Status | Loan Amount | Loan Type |
|---|---|---|---|
| Previous Owner | $214,300 | New Conventional | |
| Previous Owner | $222,500 | New Conventional | |
| Previous Owner | $381,000 | Stand Alone Refi Refinance Of Original Loan | |
| Previous Owner | $397,959 | No Value Available | |
| Previous Owner | $417,000 | No Value Available | |
| Previous Owner | $77,000 | No Value Available | |
| Previous Owner | $512,000 | No Value Available |
Deed History
| Date | Type | Sale Price | Title Company |
|---|---|---|---|
| Deed | $500,000 | None Listed On Document | |
| Deed | -- | None Available | |
| Deed | $185,000 | None Available | |
| Deed | $231,000 | None Available | |
| Deed | -- | None Available | |
| Deed | $125,000 | -- |
Source: Bright MLS
MLS Number: PAMC2086338
APN: 46-00-01672-001
- 103 Dusty Ln
- 1605 N Line St
- 119 Applewood Ln
- 1713 N Line St
- 126 Crestwood Dr
- 1405 Taylor Rd
- 602 Cowpath Rd
- 1207 Vilsmeier Rd
- 422 Sadie Ave
- 504 Victoria Dr
- 583 Bethlehem Pike
- 1008 Chapman Cir
- 619 N Wales Rd
- 1005 Chapman Cir
- 192 Wynne Way
- 9 Fortuna Dr
- 8 Fortuna Dr
- 19 W 9th St
- 442 Williamson Ct
- 121 E 5th St
