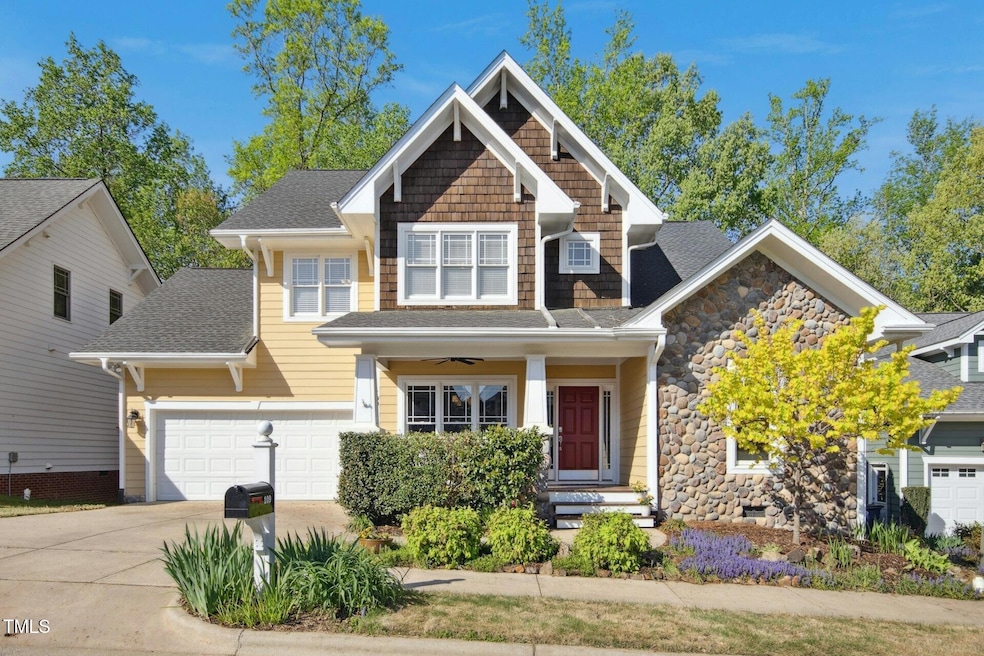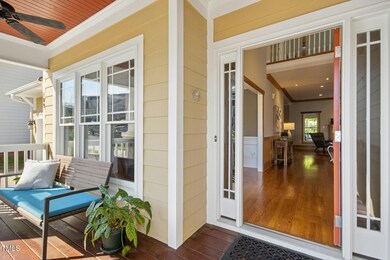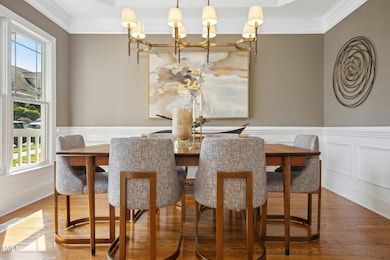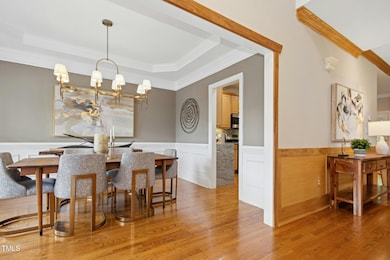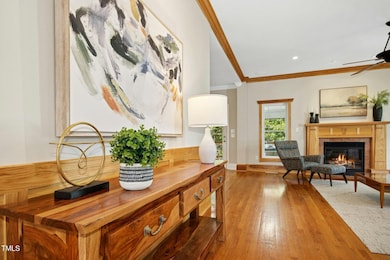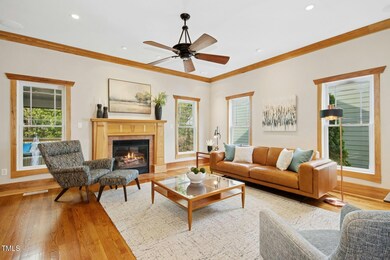
Estimated payment $4,342/month
Highlights
- Craftsman Architecture
- Vaulted Ceiling
- Bonus Room
- Scotts Ridge Elementary School Rated A
- Wood Flooring
- Granite Countertops
About This Home
Move-in ready and fabulous in the desirable Scotts Mill Subdivision in Apex! This lovely home features a floor plan perfect for entertaining and everyday living. With the primary bedroom and a secondary bedroom on the main floor, the upstairs boasts another 3 bedrooms and a bonus/loft. Or you can use one of the bedrooms as an office. Enjoy cooking in the chef's kitchen complete with stainless appliances, gas cooking, under-cabinet lighting and granite counters enhanced by the waterfall effect. Primary suite has a vaulted ceiling, soaking tub, walk in closet, and a luxurious oversized shower with 2 shower heads. Enjoy leisurely morning coffee on the screened porch while soaking in the peaceful views of nature on the HOA land directly behind the fenced backyard. Beautiful custom millwork in living space, fresh paint, updated lighting, generator, gutter guards, rain barrel. Google Fiber available. Located just steps from the Beaver Creek Greenway which currently extends from Jaycee Park to Kelly Road Park. Scotts Mill has a clubhouse for resident activities as well as a pool, tennis, pickleball and basketball courts which residents can join for an additional fee. Roof - 2020. HVACS 2019 & 2023. Refrigerator, washer and dryer convey. Laundry room has sink behind the door.
Home Details
Home Type
- Single Family
Est. Annual Taxes
- $5,199
Year Built
- Built in 2002
Lot Details
- 6,970 Sq Ft Lot
- Wood Fence
- Back Yard Fenced
HOA Fees
- $30 Monthly HOA Fees
Parking
- 2 Car Attached Garage
Home Design
- Craftsman Architecture
- Transitional Architecture
- Brick or Stone Mason
- Stem Wall Foundation
- Shingle Roof
- Stone
Interior Spaces
- 3,004 Sq Ft Home
- 1-Story Property
- Bookcases
- Crown Molding
- Smooth Ceilings
- Vaulted Ceiling
- Ceiling Fan
- Recessed Lighting
- Gas Fireplace
- Family Room with Fireplace
- Breakfast Room
- Dining Room
- Bonus Room
- Screened Porch
- Basement
- Crawl Space
- Pull Down Stairs to Attic
Kitchen
- Gas Range
- Microwave
- Dishwasher
- Stainless Steel Appliances
- Granite Countertops
Flooring
- Wood
- Carpet
- Tile
Bedrooms and Bathrooms
- 5 Bedrooms
- Walk-In Closet
- 3 Full Bathrooms
- Primary bathroom on main floor
- Double Vanity
- Private Water Closet
- Separate Shower in Primary Bathroom
- Soaking Tub
- Bathtub with Shower
- Walk-in Shower
Laundry
- Laundry Room
- Laundry on main level
- Dryer
- Washer
- Sink Near Laundry
Outdoor Features
- Patio
- Rain Gutters
- Rain Barrels or Cisterns
Schools
- Wake County Schools Elementary And Middle School
- Wake County Schools High School
Utilities
- Forced Air Heating and Cooling System
- Heating System Uses Gas
- Power Generator
- High Speed Internet
Community Details
- Green At Scotts Mill Association, Phone Number (919) 461-0102
- Green At Scotts Mill Subdivision
Listing and Financial Details
- Assessor Parcel Number 0731796216
Map
Home Values in the Area
Average Home Value in this Area
Tax History
| Year | Tax Paid | Tax Assessment Tax Assessment Total Assessment is a certain percentage of the fair market value that is determined by local assessors to be the total taxable value of land and additions on the property. | Land | Improvement |
|---|---|---|---|---|
| 2024 | $5,199 | $606,848 | $160,000 | $446,848 |
| 2023 | $4,355 | $395,204 | $66,000 | $329,204 |
| 2022 | $4,089 | $395,204 | $66,000 | $329,204 |
| 2021 | $3,933 | $395,204 | $66,000 | $329,204 |
| 2020 | $3,893 | $395,204 | $66,000 | $329,204 |
| 2019 | $3,620 | $317,025 | $56,000 | $261,025 |
| 2018 | $3,410 | $317,025 | $56,000 | $261,025 |
| 2017 | $3,174 | $317,025 | $56,000 | $261,025 |
| 2016 | $0 | $317,025 | $56,000 | $261,025 |
| 2015 | -- | $316,246 | $56,000 | $260,246 |
| 2014 | -- | $316,246 | $56,000 | $260,246 |
Property History
| Date | Event | Price | Change | Sq Ft Price |
|---|---|---|---|---|
| 04/12/2025 04/12/25 | Pending | -- | -- | -- |
| 04/10/2025 04/10/25 | For Sale | $695,000 | -- | $231 / Sq Ft |
Deed History
| Date | Type | Sale Price | Title Company |
|---|---|---|---|
| Warranty Deed | $312,000 | -- | |
| Warranty Deed | $220,000 | -- |
Mortgage History
| Date | Status | Loan Amount | Loan Type |
|---|---|---|---|
| Open | $100,000 | Credit Line Revolving | |
| Open | $192,000 | Fannie Mae Freddie Mac | |
| Previous Owner | $50,000 | Credit Line Revolving | |
| Previous Owner | $160,000 | No Value Available |
Similar Homes in the area
Source: Doorify MLS
MLS Number: 10088172
APN: 0731.08-79-6216-000
- 556 Village Loop Dr
- 0 Jb Morgan Rd Unit 10051948
- 402 Vatersay Dr
- 1407 Grappenhall Dr
- 1526 Town Home Dr
- 1420 Willow Leaf Way
- 1009 Bexley Hills Bend
- 1276 Dalgarven Dr
- 106 Kenneil Ct
- 1680 Mint River Dr
- 1241 Dalgarven Dr
- 214 Pine Nut Ln
- 504 Cameron Glen Dr
- 703 Mid Summer Ln
- 308 Burnt Pine Ct
- 1848 Poe Farm Ave
- 1739 Aspen River Ln
- 1764 Yellow Bloom Trail
- 204 Sugarland Dr
- 1116 Silky Dogwood Trail
