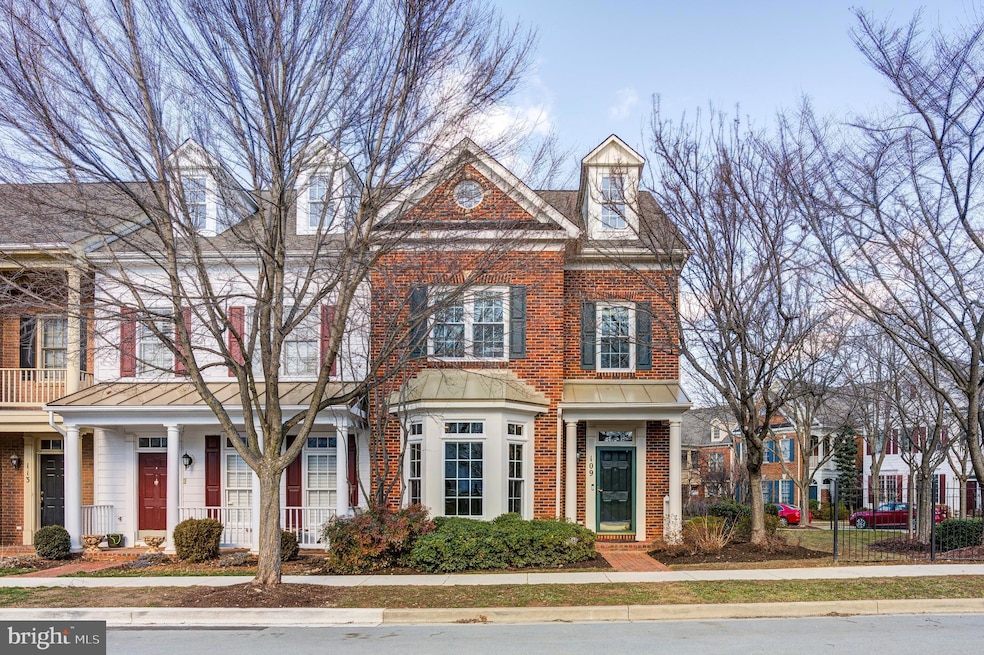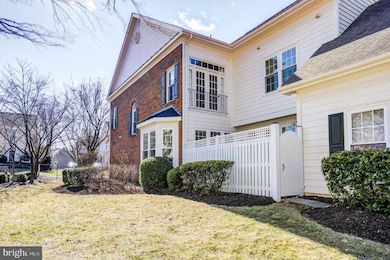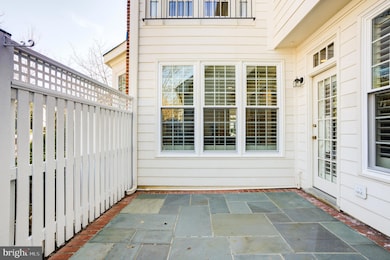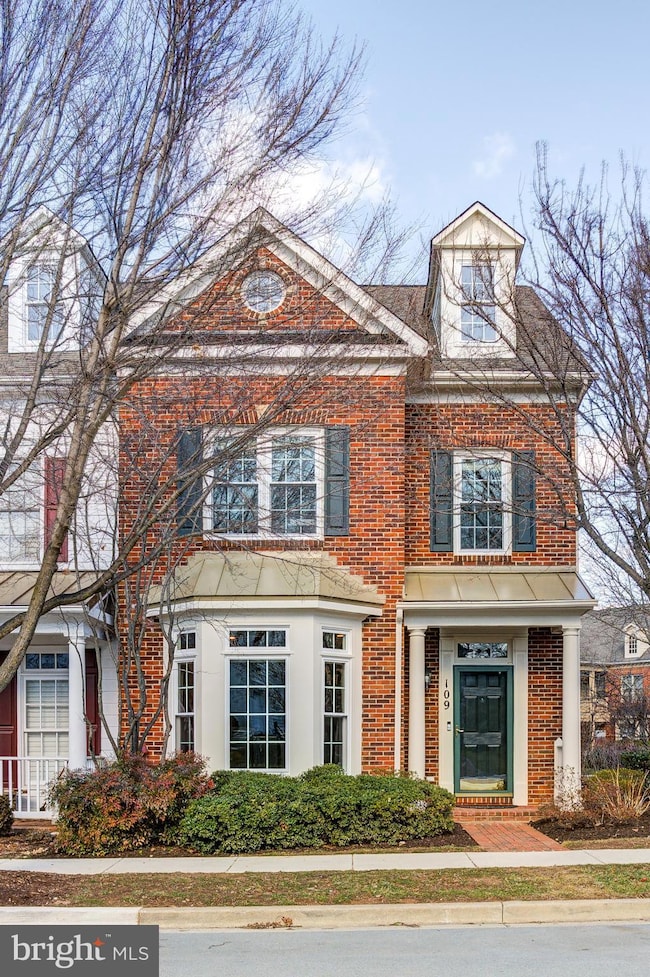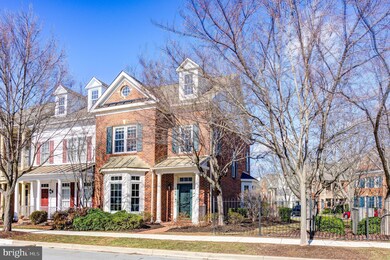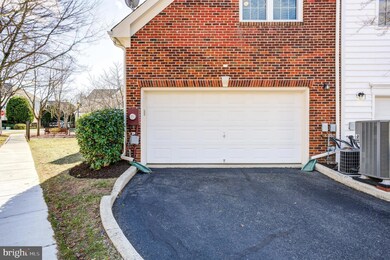
109 Jay Dr Rockville, MD 20850
West Rockville NeighborhoodHighlights
- Eat-In Gourmet Kitchen
- Open Floorplan
- Clubhouse
- Ritchie Park Elementary School Rated A
- Colonial Architecture
- 3-minute walk to Village Green Park
About This Home
As of March 2025A STUNNING FALLSGROVE GEM – Brick Corner Unit Townhome with Brand New Windows & Renovated Primary Suite in a Park Like Setting!
Look no further! Perfectly situated on one of the nicest streets in the most sought after Fallsgrove
community, this popular Lakewood model end-unit townhome with 4 bedrooms, 2 full baths, 2 half baths, and all the amenities you desire, features elegant EYA design paired with upscale finishes.
Key highlights include brand new ProVia windows throughout the home (installed September 2024),
classic wooden plantation shutters, a stunning primary suite with vaulted ceilings, a beautifully
renovated primary bath(2018), and a versatile second-level loft. Additional features include two HVAC
systems (with a new heat pump/air handler installed in May 2024), a two-car garage with ample
storage (including a cedar-lined closet), and a driveway with extra space for a larger vehicle. Enjoy
the benefits of being an end-unit with gorgeous rooms that are bathed in natural light from multiple
large bay windows, enhanced by sun-drenched hardwood floors, and warmed by a cozy gas
fireplace.
The open floor plan on the main level welcomes you into the spacious living room, with a large bay
window, and nearby powder room. The adjacent dining room includes a granite topped buffet —
perfect for entertaining. The gourmet kitchen delights with a granite center island, stainless steel
appliances including a double wall oven, beautiful upscale wood cabinetry, and an eating area with
built-in benches for extra storage. Off the kitchen, the family room features a spectacular gas
fireplace and another bay window with ample light coming in from the side of the house. From here,
you can access a private fenced slate patio with a natural gas grill, the two-car garage, and a rear
staircase leading to the upper-level loft.
The soaring primary suite offers a serene retreat with vaulted ceilings, a relaxing sitting area,
and French doors overlooking the patio below. Ample storage is provided by a large walk-
through closet with custom shelving, and a built-in armoire unit. The beautifully renovated spa-like
bathroom features a rainfall shower with two additional showerheads, a privacy door for
the water closet, and a custom double vanity. Two additional bedrooms and a full bath, along with
easy access to the laundry area, complete the upper level.
For even more space, enjoy a bonus second-level loft above the garage—ideal for a home
office, guest room, or entertainment area. This space includes a built-in media unit and an
adjacent powder room for added convenience.
Enjoy carefree living as the HOA takes care of landscape maintenance and snow removal.
Don’t miss the opportunity to live in one of Rockville’s most conveniently located and
desirable neighborhoods. Shopping is just around the corner, and the Millennium Trail for biking
and exercise runs through the community. Thomas Farm Community Center and a park with a large
playground and tennis courts is within walking distance. Additionally, the Fallsgrove community offers
a clubhouse (with a card room and fitness area), a pool and a swim team, and so much more! ***Offers are due by 12:00pm on Tuesday, 3/4***
Townhouse Details
Home Type
- Townhome
Est. Annual Taxes
- $10,470
Year Built
- Built in 2002
Lot Details
- 2,853 Sq Ft Lot
- Property is in excellent condition
HOA Fees
- $122 Monthly HOA Fees
Parking
- 2 Car Attached Garage
- Garage Door Opener
Home Design
- Colonial Architecture
- Studio
- Brick Exterior Construction
- Asphalt Roof
Interior Spaces
- 2,388 Sq Ft Home
- Property has 2 Levels
- Open Floorplan
- Built-In Features
- Vaulted Ceiling
- Ceiling Fan
- Recessed Lighting
- Fireplace Mantel
- Gas Fireplace
- Double Pane Windows
- Replacement Windows
- Window Treatments
- Bay Window
- French Doors
- Family Room Off Kitchen
- Dining Area
- Home Security System
Kitchen
- Eat-In Gourmet Kitchen
- Breakfast Area or Nook
- Double Oven
- Stove
- Microwave
- Ice Maker
- Dishwasher
- Kitchen Island
- Upgraded Countertops
- Disposal
Flooring
- Wood
- Carpet
Bedrooms and Bathrooms
- 4 Bedrooms
- En-Suite Bathroom
- Cedar Closet
- Walk-In Closet
- Walk-in Shower
Laundry
- Laundry on upper level
- Dryer
- Washer
Outdoor Features
- Outdoor Grill
Schools
- Ritchie Park Elementary School
- Julius West Middle School
- Richard Montgomery High School
Utilities
- Forced Air Heating and Cooling System
- Heat Pump System
- Electric Water Heater
Listing and Financial Details
- Tax Lot 1
- Assessor Parcel Number 160403338456
Community Details
Overview
- Association fees include common area maintenance, lawn maintenance, lawn care front, pool(s), recreation facility, snow removal
- First Service HOA
- Fallsgrove Subdivision
Amenities
- Common Area
- Clubhouse
Recreation
- Community Playground
- Community Pool
- Jogging Path
Security
- Fire Sprinkler System
Map
Home Values in the Area
Average Home Value in this Area
Property History
| Date | Event | Price | Change | Sq Ft Price |
|---|---|---|---|---|
| 03/14/2025 03/14/25 | Sold | $952,000 | +5.9% | $399 / Sq Ft |
| 03/04/2025 03/04/25 | Pending | -- | -- | -- |
| 02/27/2025 02/27/25 | For Sale | $899,000 | +25.4% | $376 / Sq Ft |
| 03/30/2018 03/30/18 | Sold | $717,000 | 0.0% | $300 / Sq Ft |
| 02/19/2018 02/19/18 | Pending | -- | -- | -- |
| 02/17/2018 02/17/18 | For Sale | $717,000 | -- | $300 / Sq Ft |
Tax History
| Year | Tax Paid | Tax Assessment Tax Assessment Total Assessment is a certain percentage of the fair market value that is determined by local assessors to be the total taxable value of land and additions on the property. | Land | Improvement |
|---|---|---|---|---|
| 2024 | $10,470 | $736,900 | $317,600 | $419,300 |
| 2023 | $9,535 | $725,167 | $0 | $0 |
| 2022 | $9,111 | $713,433 | $0 | $0 |
| 2021 | $8,975 | $701,700 | $302,500 | $399,200 |
| 2020 | $8,764 | $689,067 | $0 | $0 |
| 2019 | $8,618 | $676,433 | $0 | $0 |
| 2018 | $8,506 | $663,800 | $275,000 | $388,800 |
| 2017 | $8,115 | $639,700 | $0 | $0 |
| 2016 | $7,196 | $615,600 | $0 | $0 |
| 2015 | $7,196 | $591,500 | $0 | $0 |
| 2014 | $7,196 | $591,500 | $0 | $0 |
Mortgage History
| Date | Status | Loan Amount | Loan Type |
|---|---|---|---|
| Previous Owner | $573,600 | Adjustable Rate Mortgage/ARM | |
| Previous Owner | $575,900 | Purchase Money Mortgage | |
| Previous Owner | $575,900 | Purchase Money Mortgage |
Deed History
| Date | Type | Sale Price | Title Company |
|---|---|---|---|
| Deed | $952,000 | Paragon Title | |
| Interfamily Deed Transfer | -- | None Available | |
| Deed | $717,000 | None Available | |
| Deed | $719,900 | -- | |
| Deed | $719,900 | -- | |
| Deed | $480,410 | -- |
Similar Homes in Rockville, MD
Source: Bright MLS
MLS Number: MDMC2165256
APN: 04-03338456
- 103 Prettyman Dr
- 302 Fallsgrove Dr
- 343 Fallsgrove Dr Unit A
- 353 Fallsgrove Dr Unit A
- 102 Deep Trail Ln
- 305 Prettyman Dr Unit 85
- 912 Oak Knoll Terrace
- 400 Long Trail Terrace
- 2612 Northrup Dr
- 14209 Marian Dr
- 701 Fallsgrove Dr Unit 314
- 701 Fallsgrove Dr Unit 408
- 2528 Lindley Terrace
- 1958 Dundee Rd
- 13826 Glen Mill Rd
- 4 Hawthorn Ct
- 862 Azalea Dr Unit 20-862
- 4921 Purdy Alley
- 845 Azalea Dr Unit 27-845
- 14923 Dispatch St
