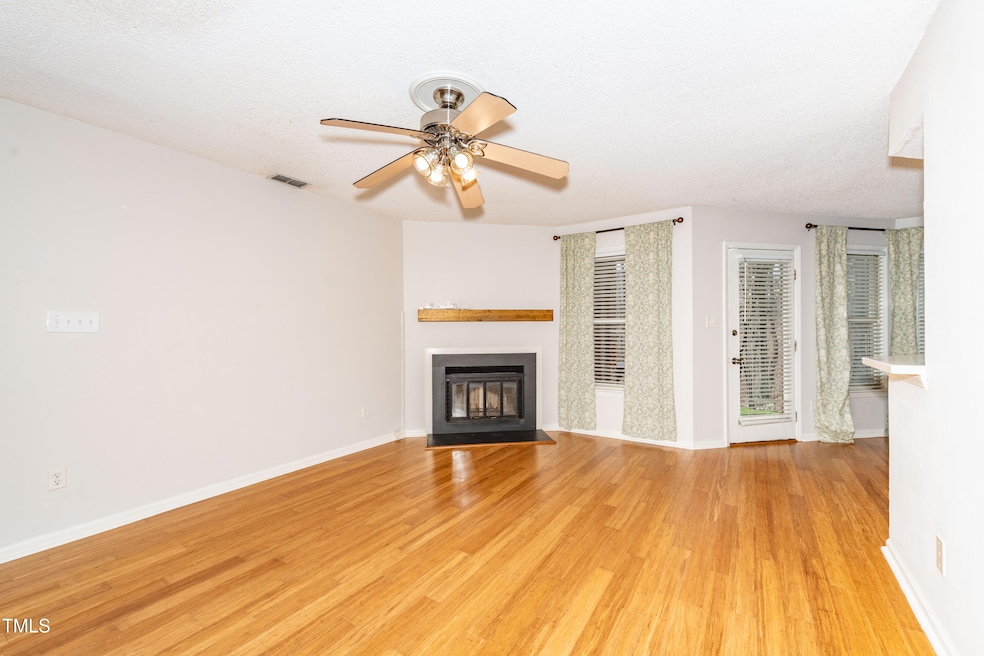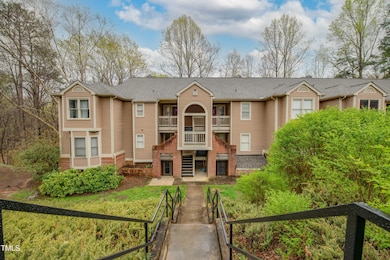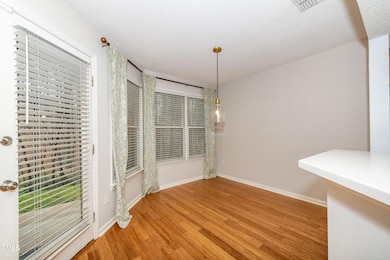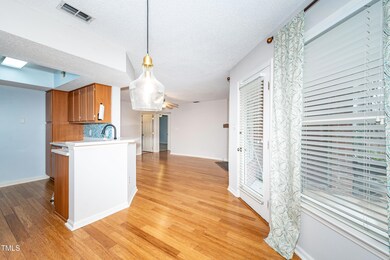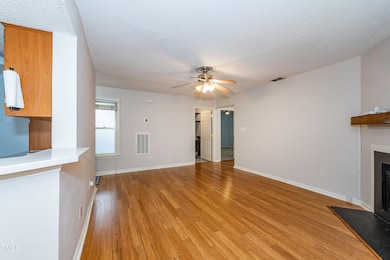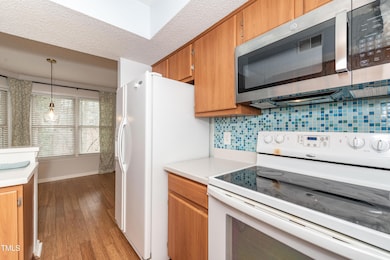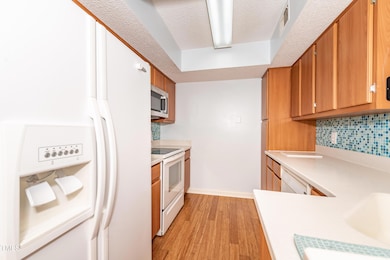
109 Killam Ct Unit LA Cary, NC 27513
North Cary NeighborhoodEstimated payment $1,673/month
Highlights
- View of Trees or Woods
- Traditional Architecture
- Community Pool
- Northwoods Elementary School Rated A
- End Unit
- Tennis Courts
About This Home
2 Bedroom condo in the heart of Cary. Well maintained and move in ready. Well proportioned living room with wood burning fireplace, larger bedroom features dual closets and private access to the shared bath. Patio overlooks the tree line where you will often see deer grazing. Appliances convey. 1k buyer credit for appliance updates. Community pool & tennis court. Greenway trails just a few minutes away, minutes from SAS campus. airport and I40.
Property Details
Home Type
- Condominium
Est. Annual Taxes
- $2,029
Year Built
- Built in 1987
Lot Details
- End Unit
- No Units Located Below
- Two or More Common Walls
- Landscaped
- Many Trees
HOA Fees
- $164 Monthly HOA Fees
Home Design
- Traditional Architecture
- Brick Veneer
- Brick Foundation
- Shingle Roof
Interior Spaces
- 972 Sq Ft Home
- 1-Story Property
- Ceiling Fan
- Wood Burning Fireplace
- Insulated Windows
- Window Treatments
- Entrance Foyer
- Living Room with Fireplace
- Dining Room
- Views of Woods
Kitchen
- Electric Range
- Range Hood
- Dishwasher
Flooring
- Carpet
- Laminate
Bedrooms and Bathrooms
- 2 Bedrooms
- Dual Closets
- 1 Full Bathroom
- Bathtub with Shower
Laundry
- Laundry Room
- Dryer
- Washer
Parking
- 2 Parking Spaces
- Common or Shared Parking
- 2 Open Parking Spaces
- Assigned Parking
Outdoor Features
- Outdoor Storage
Schools
- Northwoods Elementary School
- West Cary Middle School
- Cary High School
Utilities
- Central Heating and Cooling System
- Heat Pump System
- Electric Water Heater
- Phone Available
- Cable TV Available
Listing and Financial Details
- Assessor Parcel Number 0170471
Community Details
Overview
- Association fees include ground maintenance, maintenance structure, road maintenance, trash
- Chesapeake Landing Homeowners Association, Phone Number (919) 782-1717
- Chesapeake Landing Subdivision
- Maintained Community
- Community Parking
Amenities
- Trash Chute
Recreation
- Tennis Courts
- Community Pool
Map
Home Values in the Area
Average Home Value in this Area
Tax History
| Year | Tax Paid | Tax Assessment Tax Assessment Total Assessment is a certain percentage of the fair market value that is determined by local assessors to be the total taxable value of land and additions on the property. | Land | Improvement |
|---|---|---|---|---|
| 2024 | $2,029 | $239,562 | $0 | $239,562 |
| 2023 | $1,590 | $156,637 | $0 | $156,637 |
| 2022 | $1,520 | $156,637 | $0 | $156,637 |
| 2021 | $1,500 | $156,637 | $0 | $156,637 |
| 2020 | $1,508 | $156,637 | $0 | $156,637 |
| 2019 | $1,051 | $96,314 | $0 | $96,314 |
| 2018 | $987 | $96,314 | $0 | $96,314 |
| 2017 | $949 | $96,314 | $0 | $96,314 |
| 2016 | $935 | $96,314 | $0 | $96,314 |
| 2015 | $836 | $82,852 | $0 | $82,852 |
| 2014 | $789 | $82,852 | $0 | $82,852 |
Property History
| Date | Event | Price | Change | Sq Ft Price |
|---|---|---|---|---|
| 03/27/2025 03/27/25 | For Sale | $240,000 | -- | $247 / Sq Ft |
Mortgage History
| Date | Status | Loan Amount | Loan Type |
|---|---|---|---|
| Closed | $70,200 | Credit Line Revolving | |
| Closed | $50,000 | Credit Line Revolving |
Similar Homes in Cary, NC
Source: Doorify MLS
MLS Number: 10084948
APN: 0764.05-29-0888-001
- 1114 Glenolden Ct Unit 103
- 524 Glenolden Ct Unit 407
- 333 Glenolden Ct Unit 510
- 122 Waterfall Ct
- 104 Bailey Park Ct
- 1133 Evans Rd
- 407 Gooseneck Dr Unit A2
- 1117 Evans Rd
- 102 Choptank Ct Unit B5
- 302 Rushingwater Dr
- 107 Fishers Creek Ct
- 101 Gorecki Place
- 501 Gooseneck Dr Unit B6
- 800 Laurel Garden Way
- 411 Gooseneck Dr Unit B6
- 111 Wards Ridge Dr
- 357 Roberts Ridge Dr
- 505 Gooseneck Dr Unit A1
- 505 Gooseneck Dr Unit B1
- 100 Ampad Ct
