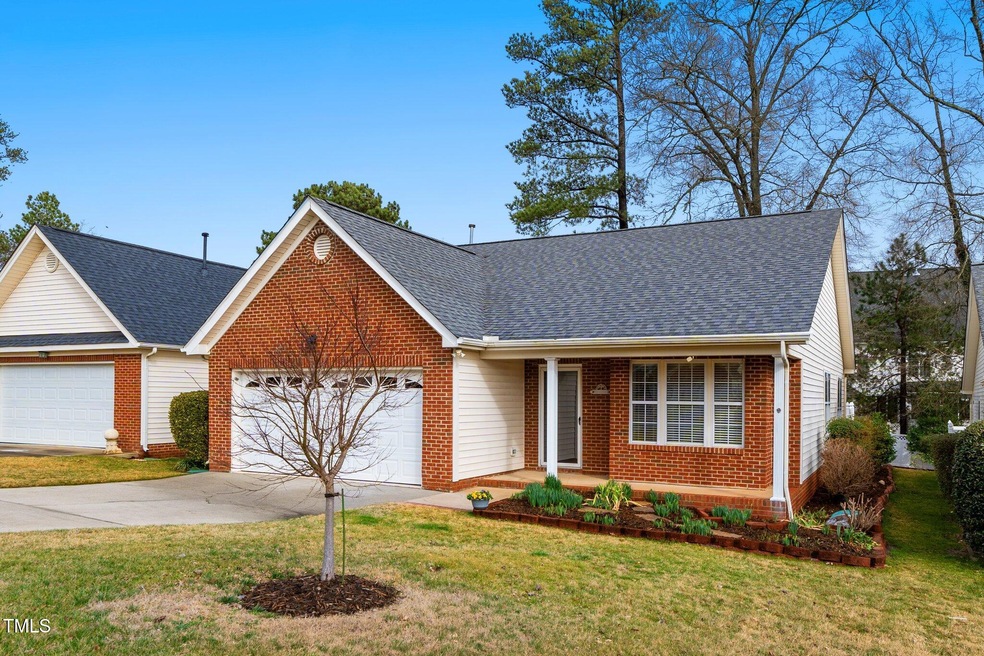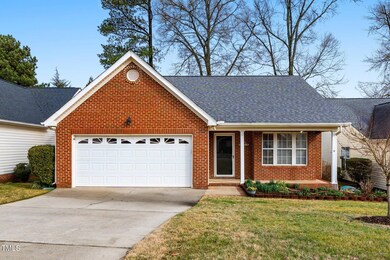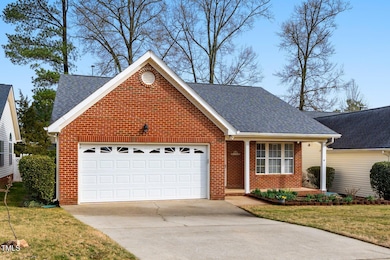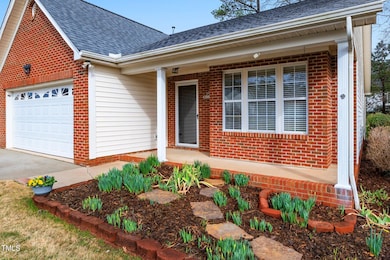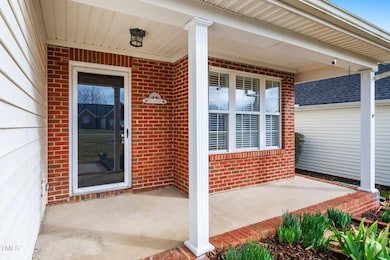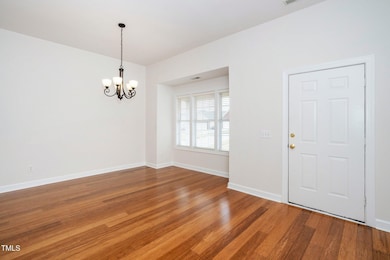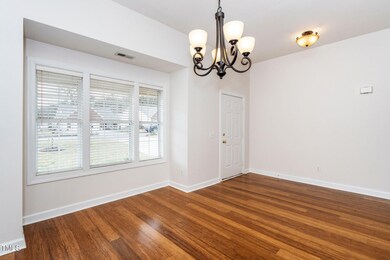
109 Kudrow Ln Morrisville, NC 27560
Highlights
- Traditional Architecture
- Cathedral Ceiling
- Eat-In Kitchen
- Carpenter Elementary Rated A
- 2 Car Attached Garage
- Shower Only in Primary Bathroom
About This Home
As of March 2025Move-in ready, one-level living in highly desirable CARPENTER PARK! This 3 BED, 2 FULL BATH, BRICK FRONT RANCH with rocking chair porch is located in Morrisville and super close to Cary! Meticulously maintained with gorgeous updates throughout, including BAMBOO HARDWOODS & tile flooring. STUNNING PRIMARY BATHROOM offers separate dual vanities, walk-in closets, a LUXURIOUS SOAKING TUB and a contemporary glass shower. The kitchen is drenched in natural light and comes complete with a FIVE BURNER GAS RANGE, granite countertops, recessed lighting and STAINLESS STEEL APPLIANCES. The open concept living room has a GAS FIREPLACE for cozy evenings! A French Door off the living area leads to a PRIVATE PAVER PATIO for star-gazing. Off the kitchen area, you'll find a FORMAL DINING ROOM to entertain family & friends. Take notice of the multiple ceiling fans and tasteful fixtures. FRESHLY PAINTED in 2025! NEWER SYSTEMS: Roof 10 years, HVAC 6 years, Water Heater 2 years. Did somebody say PICKLEBALL??? Walk to Morrisville Community Park with plenty of courts to sharpen your game. EXCELLENT PROXIMITY to Apex, Cary, Durham, I-40, RDU (Raleigh-Durham International Airport), RTP (Research Triangle Park), Wegmans, Parks, Restaurants & Shopping. As if all that wasn't enough.....HOA provides lawn maintenance....WOW! Given its location and PRISTINE CONDITION, this home is a TREMENDOUS VALUE for the lucky buyer!
Home Details
Home Type
- Single Family
Est. Annual Taxes
- $4,110
Year Built
- Built in 1998
Lot Details
- 6,098 Sq Ft Lot
- Landscaped
HOA Fees
- $75 Monthly HOA Fees
Parking
- 2 Car Attached Garage
- Private Driveway
- 2 Open Parking Spaces
Home Design
- Traditional Architecture
- Brick Exterior Construction
- Slab Foundation
- Shingle Roof
- Vinyl Siding
Interior Spaces
- 1,664 Sq Ft Home
- 1-Story Property
- Cathedral Ceiling
- Ceiling Fan
- Entrance Foyer
- Great Room with Fireplace
- Attic Fan
- Laundry on main level
Kitchen
- Eat-In Kitchen
- Self-Cleaning Oven
- Microwave
- Plumbed For Ice Maker
- Dishwasher
Flooring
- Carpet
- Tile
- Vinyl
Bedrooms and Bathrooms
- 3 Bedrooms
- Walk-In Closet
- 2 Full Bathrooms
- Soaking Tub
- Shower Only in Primary Bathroom
Outdoor Features
- Rain Gutters
Schools
- Carpenter Elementary School
- Alston Ridge Middle School
- Panther Creek High School
Utilities
- Cooling Available
- Forced Air Heating System
- Gas Water Heater
Community Details
- Association fees include ground maintenance
- Cedar Management Group Association, Phone Number (877) 252-3327
- Carpenter Park Subdivision
Listing and Financial Details
- Assessor Parcel Number 0745828787
Map
Home Values in the Area
Average Home Value in this Area
Property History
| Date | Event | Price | Change | Sq Ft Price |
|---|---|---|---|---|
| 03/17/2025 03/17/25 | Sold | $520,000 | -1.0% | $313 / Sq Ft |
| 02/24/2025 02/24/25 | Pending | -- | -- | -- |
| 02/21/2025 02/21/25 | For Sale | $525,000 | -- | $316 / Sq Ft |
Tax History
| Year | Tax Paid | Tax Assessment Tax Assessment Total Assessment is a certain percentage of the fair market value that is determined by local assessors to be the total taxable value of land and additions on the property. | Land | Improvement |
|---|---|---|---|---|
| 2024 | $4,110 | $467,906 | $170,000 | $297,906 |
| 2023 | $3,177 | $296,786 | $88,000 | $208,786 |
| 2022 | $3,016 | $296,786 | $88,000 | $208,786 |
| 2021 | $2,894 | $296,786 | $88,000 | $208,786 |
| 2020 | $2,869 | $296,786 | $88,000 | $208,786 |
| 2019 | $2,462 | $219,882 | $68,000 | $151,882 |
| 2018 | $2,316 | $219,882 | $68,000 | $151,882 |
| 2017 | $2,230 | $219,882 | $68,000 | $151,882 |
| 2016 | $2,198 | $219,882 | $68,000 | $151,882 |
| 2015 | $2,138 | $206,729 | $60,000 | $146,729 |
| 2014 | $2,046 | $206,729 | $60,000 | $146,729 |
Mortgage History
| Date | Status | Loan Amount | Loan Type |
|---|---|---|---|
| Previous Owner | $166,100 | New Conventional | |
| Previous Owner | $180,700 | New Conventional | |
| Previous Owner | $35,000 | Credit Line Revolving | |
| Previous Owner | $18,000 | Unknown | |
| Previous Owner | $134,000 | Unknown | |
| Previous Owner | $17,000 | Credit Line Revolving | |
| Previous Owner | $138,000 | No Value Available | |
| Previous Owner | $129,000 | No Value Available |
Deed History
| Date | Type | Sale Price | Title Company |
|---|---|---|---|
| Warranty Deed | $520,000 | None Listed On Document | |
| Quit Claim Deed | -- | -- | |
| Warranty Deed | $226,000 | None Available | |
| Warranty Deed | $200,000 | None Available | |
| Warranty Deed | $173,500 | -- | |
| Warranty Deed | $162,000 | -- |
Similar Homes in the area
Source: Doorify MLS
MLS Number: 10077851
APN: 0745.16-82-8787-000
- 104 Low Country Ct
- 210 Millet Dr
- 407 Misty Grove Cir
- 1522 Kudrow Ln Unit 1522B
- 2212 Kudrow Ln Unit 2212
- 2421 Kudrow Ln Unit 2421
- 161 Fort Jackson Rd
- 121 Gratiot Dr
- 309 Malvern Hill Ln
- 2124 Claret Ln Unit 2124
- 1123 Claret Ln
- 201 Blithe Place
- 101 Vista Brooke Dr
- 400 Leacroft Way
- 204 Plank Bridge Way
- 207 Hampshire Downs Dr
- 105 Guldahl Ct
- 316 Church St
- 104 E Seve Ct
- 324 Church St
