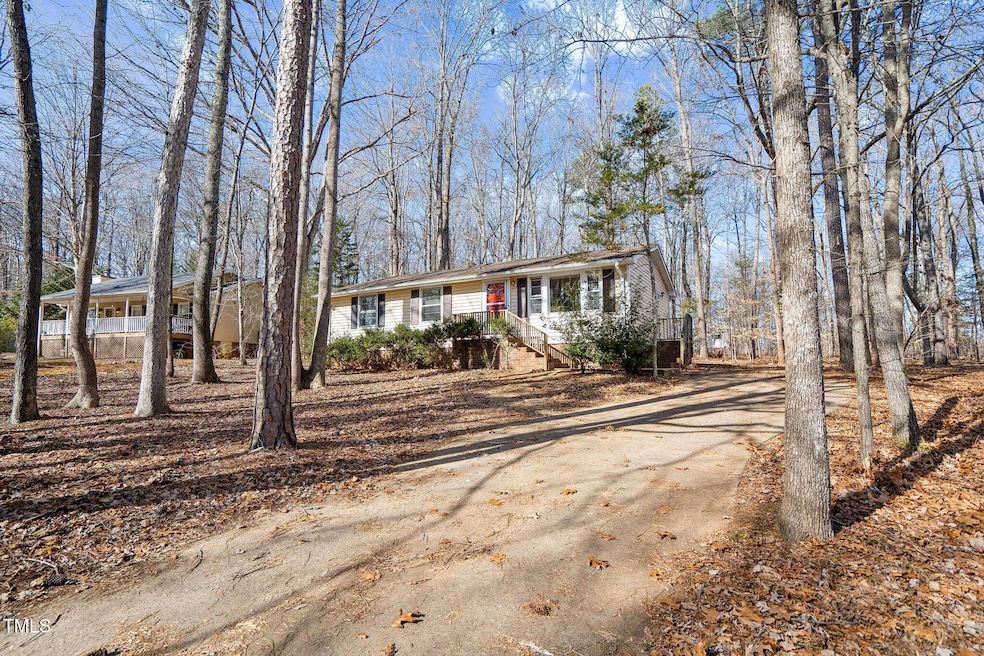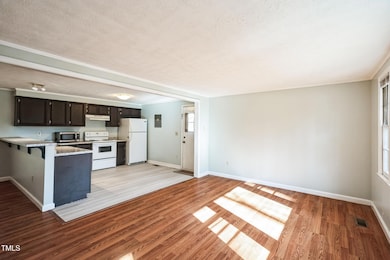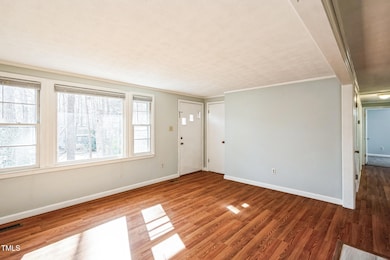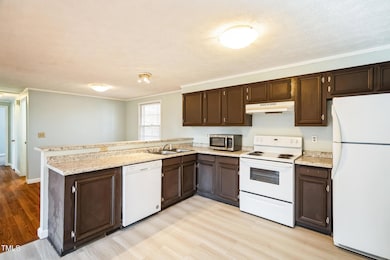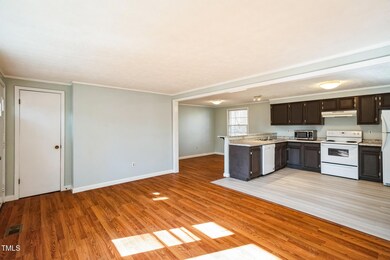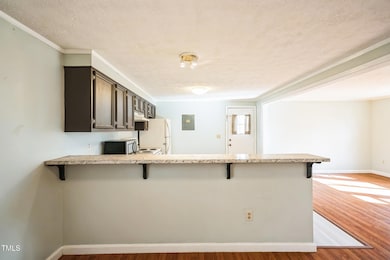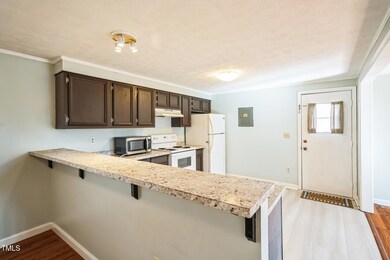
109 Lafayette Dr Hillsborough, NC 27278
Highlights
- Community Basketball Court
- Living Room
- Picnic Area
- Cedar Ridge High Rated A-
- Park
- Luxury Vinyl Tile Flooring
About This Home
As of March 2025109 Lafayette Dr. is an adorable, move-in ready home located in the wonderful neighborhood of Cornwallis Hills. Situated nicely upon a hill with a wooded 0.36 acre lot, the interior features an abundance of natural light, true one-level living, 3 bedrooms, and 2 full bathrooms. One in the primary suite. The open concept of the living area and kitchen helps the home feel more spacious. Outside you'll find a patio with plenty of space for activities and relaxing in this big back yard! But the best part of this move-in ready home? LOCATION! Conveniently located near highways, schools, shopping, and all that Hillsborough has to offer - this home is right where you want to be!
Home Details
Home Type
- Single Family
Est. Annual Taxes
- $2,775
Year Built
- Built in 1982
HOA Fees
- $23 Monthly HOA Fees
Parking
- 4 Parking Spaces
Home Design
- Block Foundation
- Shingle Roof
- Vinyl Siding
Interior Spaces
- 1,052 Sq Ft Home
- 1-Story Property
- Living Room
- Dining Room
- Basement
- Crawl Space
- Dryer
Kitchen
- Electric Oven
- Electric Cooktop
- Range Hood
- Microwave
- ENERGY STAR Qualified Dishwasher
Flooring
- Carpet
- Luxury Vinyl Tile
Bedrooms and Bathrooms
- 3 Bedrooms
- 2 Full Bathrooms
- Primary bathroom on main floor
Schools
- Grady Brown Elementary School
- A L Stanback Middle School
- Cedar Ridge High School
Utilities
- Central Air
- Heat Pump System
- Water Heater
Additional Features
- 0.36 Acre Lot
- Suburban Location
Listing and Financial Details
- Assessor Parcel Number 9863963376
Community Details
Overview
- Cornwallis Hills Property Owners' Association, Phone Number (919) 360-0311
- Cornwallis Hills Subdivision
Amenities
- Picnic Area
Recreation
- Community Basketball Court
- Community Playground
- Park
Map
Home Values in the Area
Average Home Value in this Area
Property History
| Date | Event | Price | Change | Sq Ft Price |
|---|---|---|---|---|
| 03/05/2025 03/05/25 | Sold | $275,000 | 0.0% | $261 / Sq Ft |
| 02/01/2025 02/01/25 | Pending | -- | -- | -- |
| 01/31/2025 01/31/25 | For Sale | $275,000 | -- | $261 / Sq Ft |
Tax History
| Year | Tax Paid | Tax Assessment Tax Assessment Total Assessment is a certain percentage of the fair market value that is determined by local assessors to be the total taxable value of land and additions on the property. | Land | Improvement |
|---|---|---|---|---|
| 2024 | $2,775 | $172,300 | $60,000 | $112,300 |
| 2023 | $2,675 | $172,300 | $60,000 | $112,300 |
| 2022 | $2,675 | $172,300 | $60,000 | $112,300 |
| 2021 | $2,653 | $172,300 | $60,000 | $112,300 |
| 2020 | $2,443 | $148,100 | $45,000 | $103,100 |
| 2018 | $0 | $148,100 | $45,000 | $103,100 |
| 2017 | $2,262 | $148,100 | $45,000 | $103,100 |
| 2016 | $2,262 | $133,532 | $50,816 | $82,716 |
| 2015 | $2,195 | $133,532 | $50,816 | $82,716 |
| 2014 | -- | $133,532 | $50,816 | $82,716 |
Mortgage History
| Date | Status | Loan Amount | Loan Type |
|---|---|---|---|
| Open | $15,000 | No Value Available | |
| Closed | $15,000 | No Value Available | |
| Open | $240,000 | New Conventional | |
| Closed | $240,000 | New Conventional | |
| Previous Owner | $76,500 | New Conventional |
Deed History
| Date | Type | Sale Price | Title Company |
|---|---|---|---|
| Warranty Deed | $275,000 | None Listed On Document | |
| Warranty Deed | $275,000 | None Listed On Document | |
| Warranty Deed | $137,000 | None Available | |
| Interfamily Deed Transfer | -- | None Available |
Similar Homes in Hillsborough, NC
Source: Doorify MLS
MLS Number: 10073748
APN: 9863963376
- 507 Town Crier Ct
- 2308 Hardwood Dr
- 2304 Hardwood Dr
- 2601 Myrtle Ln
- 675 Oakdale Dr
- 517 Aronia Dr
- 211 Monarda Way
- 345 Rubrum Dr
- 2208 Woodbury Dr
- 409 Summit Trail Dr
- 813 James J Freeland Dr
- 425 Summit Trail Dr
- 519 Flat Ford Rd
- 829 James J Freeland Mem Dr
- 906 Ingram Ct
- 1812 Orange Grove Rd Unit 101
- 829 James J Freeland Memorial Dr
- 133 Walking Path Place
- 501 Historic Dr
- 505 Great Eno Path
