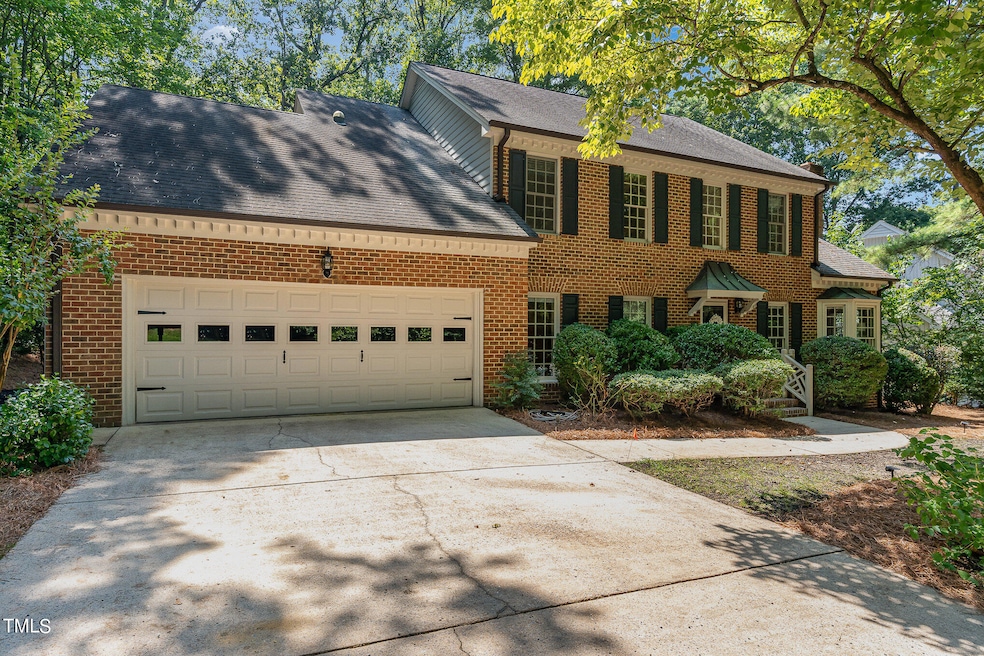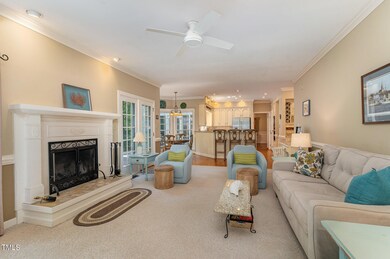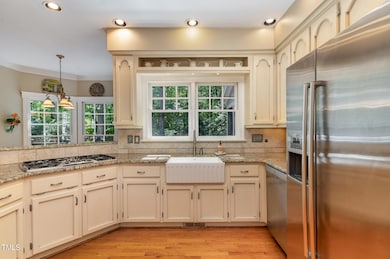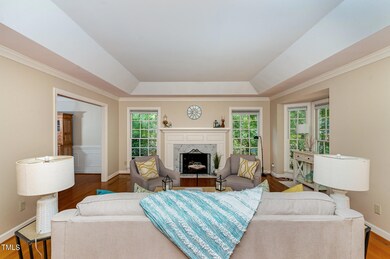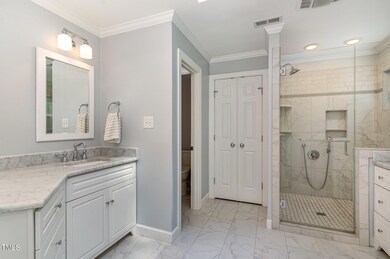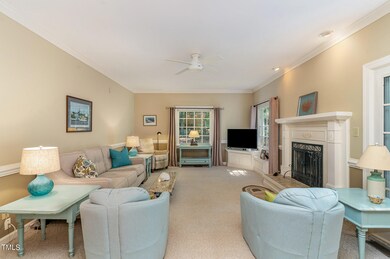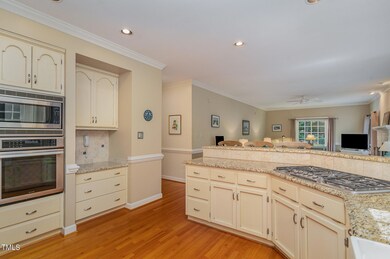
109 Lochfield Dr Cary, NC 27518
Lochmere NeighborhoodHighlights
- Golf Course Community
- Open Floorplan
- Clubhouse
- Swift Creek Elementary School Rated A-
- Community Lake
- Family Room with Fireplace
About This Home
As of October 2024This is the one! Amazing open floor plan, updated & remodelled. Move in ready: Hardwoods & office on 1st floor, 2 fireplaces, open kitchen, granite counters, top of line appliances, crown molding, chair rail & wainscoting, smooth ceilings, screen porch & private back yard. Upstairs large primary bedroom with sitting area, 3 more good size bedrooms & a bonus, walk in storage. Landscaped flat private lot. Vacation at home! Lochmere amenities: tennis, pool, pickle ball, lakes, walking trails, club house, etc. Golf course nearby. Must see, won't last long!
Home Details
Home Type
- Single Family
Est. Annual Taxes
- $6,323
Year Built
- Built in 1988 | Remodeled
Lot Details
- 0.35 Acre Lot
- Landscaped
- Level Lot
HOA Fees
- $63 Monthly HOA Fees
Parking
- 2 Car Attached Garage
- Front Facing Garage
- Garage Door Opener
Home Design
- Transitional Architecture
- Brick Exterior Construction
- Shingle Roof
- Masonite
Interior Spaces
- 3,239 Sq Ft Home
- 2-Story Property
- Open Floorplan
- Bookcases
- Crown Molding
- Tray Ceiling
- Smooth Ceilings
- Ceiling Fan
- Skylights
- Wood Burning Fireplace
- Gas Log Fireplace
- Fireplace Features Masonry
- Window Treatments
- Entrance Foyer
- Family Room with Fireplace
- 2 Fireplaces
- Living Room with Fireplace
- Dining Room
- Home Office
- Bonus Room
- Screened Porch
- Storage
- Basement
- Crawl Space
- Fire and Smoke Detector
Kitchen
- Built-In Self-Cleaning Oven
- Gas Cooktop
- Down Draft Cooktop
- Microwave
- Plumbed For Ice Maker
- Dishwasher
- Granite Countertops
- Disposal
Flooring
- Wood
- Carpet
- Tile
Bedrooms and Bathrooms
- 4 Bedrooms
- Dual Closets
- Walk-In Closet
- Separate Shower in Primary Bathroom
- Walk-in Shower
Laundry
- Dryer
- Washer
Outdoor Features
- Patio
Schools
- Oak Grove Elementary School
- Lufkin Road Middle School
- Athens Dr High School
Utilities
- Forced Air Heating and Cooling System
- Heating System Uses Natural Gas
- Natural Gas Connected
- Cable TV Available
Listing and Financial Details
- Assessor Parcel Number 592
Community Details
Overview
- Association fees include storm water maintenance
- Lochmere Association, Phone Number (919) 233-7640
- Built by Creech Construction
- Lochmere Subdivision
- Community Lake
Amenities
- Clubhouse
Recreation
- Golf Course Community
- Tennis Courts
- Community Playground
- Community Pool
- Trails
Map
Home Values in the Area
Average Home Value in this Area
Property History
| Date | Event | Price | Change | Sq Ft Price |
|---|---|---|---|---|
| 10/02/2024 10/02/24 | Sold | $890,000 | +0.6% | $275 / Sq Ft |
| 08/31/2024 08/31/24 | Pending | -- | -- | -- |
| 08/29/2024 08/29/24 | For Sale | $885,000 | -- | $273 / Sq Ft |
Tax History
| Year | Tax Paid | Tax Assessment Tax Assessment Total Assessment is a certain percentage of the fair market value that is determined by local assessors to be the total taxable value of land and additions on the property. | Land | Improvement |
|---|---|---|---|---|
| 2024 | $6,323 | $751,685 | $270,000 | $481,685 |
| 2023 | $5,122 | $509,229 | $175,000 | $334,229 |
| 2022 | $4,932 | $509,229 | $175,000 | $334,229 |
| 2021 | $4,832 | $509,229 | $175,000 | $334,229 |
| 2020 | $4,858 | $509,229 | $175,000 | $334,229 |
| 2019 | $4,555 | $423,559 | $160,000 | $263,559 |
| 2018 | $4,274 | $423,559 | $160,000 | $263,559 |
| 2017 | $4,107 | $423,559 | $160,000 | $263,559 |
| 2016 | $4,046 | $423,559 | $160,000 | $263,559 |
| 2015 | $4,237 | $428,324 | $164,000 | $264,324 |
| 2014 | $3,995 | $428,324 | $164,000 | $264,324 |
Mortgage History
| Date | Status | Loan Amount | Loan Type |
|---|---|---|---|
| Open | $623,000 | New Conventional | |
| Previous Owner | $100,000 | Credit Line Revolving | |
| Previous Owner | $50,000 | Credit Line Revolving | |
| Previous Owner | $142,175 | New Conventional | |
| Previous Owner | $20,000 | Stand Alone Second | |
| Previous Owner | $162,000 | Unknown | |
| Previous Owner | $165,000 | No Value Available | |
| Previous Owner | $225,000 | Unknown |
Deed History
| Date | Type | Sale Price | Title Company |
|---|---|---|---|
| Warranty Deed | $890,000 | Navigate Title | |
| Quit Claim Deed | -- | None Listed On Document | |
| Warranty Deed | -- | None Listed On Document | |
| Warranty Deed | $315,000 | -- |
Similar Homes in the area
Source: Doorify MLS
MLS Number: 10049647
APN: 0772.03-12-0899-000
- 101 Rustic Wood Ln
- 306 Lochside Dr
- 207 W Camden Forest Dr
- 113 Meadowglades Ln
- 6315 Tryon Rd
- 6819 Franklin Heights Rd
- 100 Lochberry Ln
- 6800 Franklin Heights Rd
- 104 Buckden Place
- 6800 Franklin Heights Lo21 Rd
- 0 SE Cary Pkwy Unit 2491180
- 110 Frank Rd
- 6307 Tryon Rd
- 102 Windrock Ln
- 106 Springbrook Place
- 108 Heart Pine Dr
- 101 Weatherly Place
- 308 Ravenstone Dr
- 218 Whisperwood Dr
- 131 Long Shadow Ln
