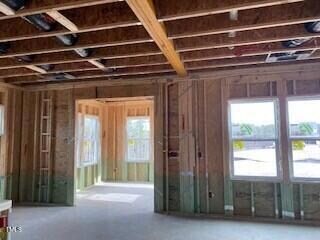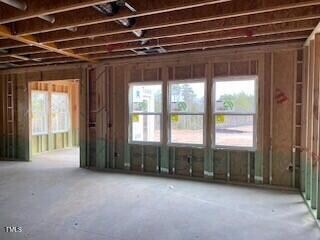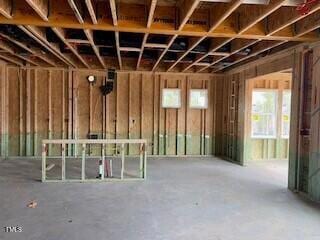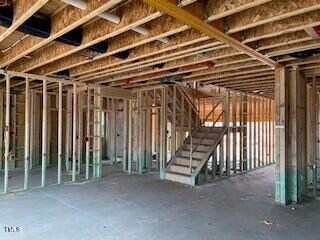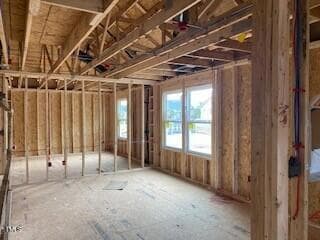
109 Magma Ln Holly Springs, NC 27540
Estimated payment $4,882/month
Highlights
- Under Construction
- Clubhouse
- Main Floor Bedroom
- Holly Grove Elementary School Rated A
- Transitional Architecture
- Loft
About This Home
MLS#10069491 REPRESENTATIVE PHOTOS ADDED. New Construction - May Completion! The two-story Sheridan at Bridgeberry, was designed with purpose, offering thoughtful spaces for gathering, relaxing, and entertaining. Step through the foyer and past the dining room to discover the open-concept kitchen, casual dining area, and inviting gathering room. A sunroom just off the casual dining area adds even more space to enjoy. A private guest suite at the back of the home includes access to a full bath and a two-car garage. The kitchen connects seamlessly to the dining room through a food pantry and butler's pantry for added convenience. Upstairs, you'll find 4 bedrooms, 3 baths, a loft, and a laundry room. Each bedroom features a walk-in closet, and the centrally located loft creates a cozy retreat for relaxing or spending time together. Structural options added include: bench at owner's entry, sunroom, additional windows, first floor guest suite, additional bathroom upstairs, tray ceilings, tub and shower in primary suite.
Home Details
Home Type
- Single Family
Est. Annual Taxes
- $6,700
Year Built
- Built in 2025 | Under Construction
Lot Details
- 0.3 Acre Lot
- Southwest Facing Home
- Landscaped
HOA Fees
- $138 Monthly HOA Fees
Parking
- 2 Car Attached Garage
- Front Facing Garage
- Garage Door Opener
- Private Driveway
Home Design
- Home is estimated to be completed on 5/31/25
- Transitional Architecture
- Brick Exterior Construction
- Slab Foundation
- Frame Construction
- Architectural Shingle Roof
- Shake Siding
Interior Spaces
- 3,356 Sq Ft Home
- 2-Story Property
- Tray Ceiling
- Insulated Windows
- Window Screens
- Entrance Foyer
- Great Room
- Breakfast Room
- Dining Room
- Loft
- Pull Down Stairs to Attic
- Laundry on upper level
Kitchen
- Butlers Pantry
- Double Oven
- Gas Cooktop
- Range Hood
- Microwave
- Plumbed For Ice Maker
- Dishwasher
- Kitchen Island
- Quartz Countertops
Flooring
- Carpet
- Laminate
- Tile
Bedrooms and Bathrooms
- 5 Bedrooms
- Main Floor Bedroom
- Walk-In Closet
- 4 Full Bathrooms
Home Security
- Carbon Monoxide Detectors
- Fire and Smoke Detector
Outdoor Features
- Rain Gutters
- Front Porch
Schools
- Holly Grove Elementary And Middle School
- Fuquay Varina High School
Utilities
- Zoned Heating and Cooling
- Heating System Uses Natural Gas
- Underground Utilities
- Electric Water Heater
Listing and Financial Details
- Assessor Parcel Number 224
Community Details
Overview
- Association fees include ground maintenance
- Elite Management Association, Phone Number (919) 233-7660
- Built by Taylor Morrison
- Bridgeberry Subdivision, Sheridan Floorplan
Amenities
- Clubhouse
Recreation
- Community Pool
Map
Home Values in the Area
Average Home Value in this Area
Property History
| Date | Event | Price | Change | Sq Ft Price |
|---|---|---|---|---|
| 02/08/2025 02/08/25 | Pending | -- | -- | -- |
| 01/21/2025 01/21/25 | Price Changed | $749,999 | -4.1% | $223 / Sq Ft |
| 01/06/2025 01/06/25 | Price Changed | $781,920 | +0.1% | $233 / Sq Ft |
| 01/06/2025 01/06/25 | For Sale | $780,821 | -- | $233 / Sq Ft |
Similar Homes in Holly Springs, NC
Source: Doorify MLS
MLS Number: 10069491
- 420 Cahors Trail
- 104 Pointe Park Cir
- 108 Pointe Park Cir
- 101 Pointe Park Cir
- 112 Pointe Park Cir
- 116 Pointe Park Cir
- 117 Talley Ridge Dr
- 404 Braxman Ln
- 233 Pointe Park Cir
- 108 Magma Ln
- 101 Cloud Berry Ln
- 205 Braxcarr St
- 108 Braxberry Way
- 613 Holly Thorn Trace
- 116 Mystic Quartz Ln
- 105 Mystic Quartz Ln
- 212 Blue Granite Dr
- 105 Tayberry Ct
- 113 Cloud Berry Ln
- 100 Cloud Berry Ln

