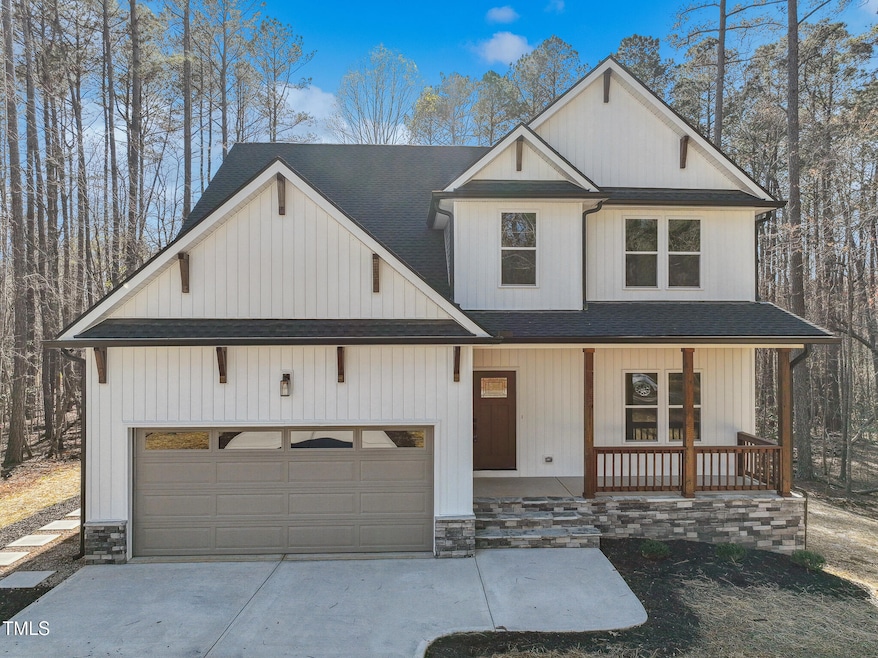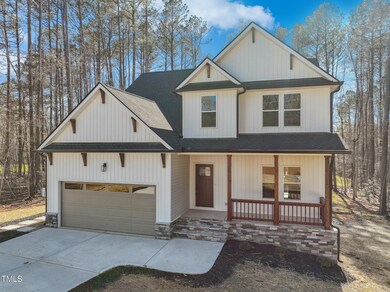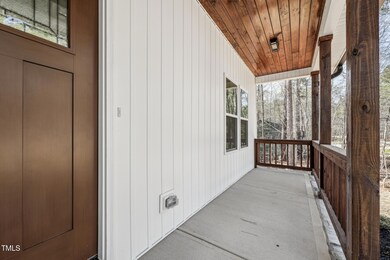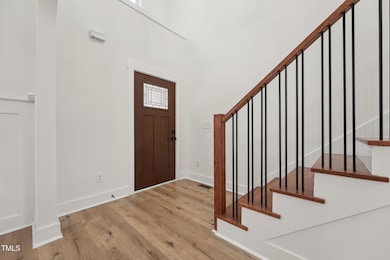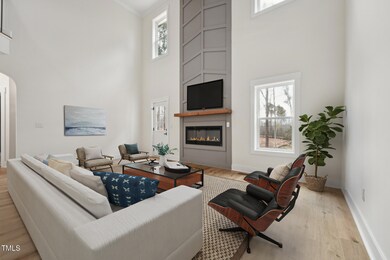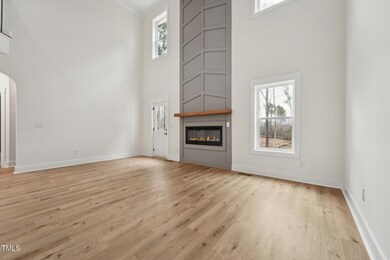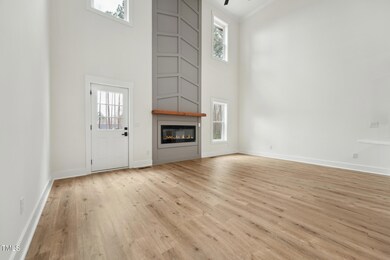
109 Mohawk Dr Louisburg, NC 27549
Youngsville NeighborhoodEstimated payment $2,427/month
Highlights
- Waterfront Community
- New Construction
- Craftsman Architecture
- Gated with Attendant
- Fishing
- Community Lake
About This Home
New Construction in the private, gated community of Lake Royale! This exquisite 3-bedroom home is loaded with upgrades featuring main level LVP flooring, extensive millwork throughout, custom finishes, and an energy-efficient certification for long-term savings. The open-concept design welcomes you to a 2-story foyer leading to a soaring Family Room, complete with a modern linear fireplace framed by a dramatic 2-story accent wall with direct access to the spacious deck overlooking the serene wooded backyard. The elegant Dining Room shines with crown molding and wainscoting, while the Kitchen is rich in beauty with white soft-close cabinetry, Quartz countertops & backsplash, SS appliances--refrigerator included, and peninsula bar seating. An arched hallway leads to the 1st-floor Primary Suite showcasing a tray ceiling, decorative accent wall, and two custom walk-in closets. The sleek en-suite bath impresses with a white dual vanity accentuated with gold hardware, Quartz counters, striking gold trimmed curved mirrors, and a luxurious walk-in shower, tiled floor to ceiling, with a bench seat and rainfall shower head. Head upstairs to find two spacious secondary bedrooms, each with custom walk-in closets, a spectacular full bath, and a versatile Flex Room offering endless possibilities as a Rec Room, home Office, or additional living space. Offering an unmatched lakefront lifestyle with top-tier amenities, residents will enjoy a 345-acre lake, two beaches, multiple docks & boat launches, a swimming pool, tennis & basketball courts, a lakeside clubhouse, an open-air pavilion, playgrounds, and even a golf course. Additional highlights include an encapsulated crawl space and fully finished 2-car Garage.
Home Details
Home Type
- Single Family
Est. Annual Taxes
- $140
Year Built
- Built in 2025 | New Construction
Lot Details
- 0.34 Acre Lot
- Cleared Lot
HOA Fees
- $99 Monthly HOA Fees
Parking
- 2 Car Attached Garage
- Front Facing Garage
Home Design
- Home is estimated to be completed on 3/19/25
- Craftsman Architecture
- Brick or Stone Mason
- Stone Foundation
- Frame Construction
- Shingle Roof
- Vinyl Siding
- Concrete Perimeter Foundation
- Stone
Interior Spaces
- 2,039 Sq Ft Home
- 2-Story Property
- Built-In Features
- Woodwork
- Crown Molding
- Tray Ceiling
- Smooth Ceilings
- Cathedral Ceiling
- Ceiling Fan
- Recessed Lighting
- ENERGY STAR Qualified Doors
- Entrance Foyer
- Family Room with Fireplace
- L-Shaped Dining Room
- Basement
- Crawl Space
- Security Gate
Kitchen
- Breakfast Bar
- Electric Cooktop
- Microwave
- ENERGY STAR Qualified Refrigerator
- ENERGY STAR Qualified Dishwasher
- Stainless Steel Appliances
- Quartz Countertops
Flooring
- Carpet
- Tile
- Luxury Vinyl Tile
Bedrooms and Bathrooms
- 3 Bedrooms
- Primary Bedroom on Main
- Walk-In Closet
- Double Vanity
- Walk-in Shower
Laundry
- Laundry Room
- Laundry on main level
Eco-Friendly Details
- Energy-Efficient Windows
- Energy-Efficient Construction
- Energy-Efficient HVAC
- Energy-Efficient Incentives
- Energy-Efficient Lighting
Outdoor Features
- Deck
- Front Porch
Schools
- Ed Best Elementary School
- Bunn Middle School
- Bunn High School
Utilities
- Central Air
- Heating Available
- ENERGY STAR Qualified Water Heater
- Septic Tank
Listing and Financial Details
- Assessor Parcel Number 2840-07-0472
Community Details
Overview
- Association fees include ground maintenance, road maintenance, security
- Firstservice Residential Of Nc Association, Phone Number (919) 676-5310
- Lake Royale Subdivision
- Community Lake
Recreation
- Waterfront Community
- Fishing
- Park
Additional Features
- Clubhouse
- Gated with Attendant
Map
Home Values in the Area
Average Home Value in this Area
Tax History
| Year | Tax Paid | Tax Assessment Tax Assessment Total Assessment is a certain percentage of the fair market value that is determined by local assessors to be the total taxable value of land and additions on the property. | Land | Improvement |
|---|---|---|---|---|
| 2024 | $140 | $25,000 | $25,000 | $0 |
| 2023 | $43 | $5,040 | $5,040 | $0 |
| 2022 | $43 | $5,040 | $5,040 | $0 |
| 2021 | $44 | $5,040 | $5,040 | $0 |
| 2020 | $44 | $5,040 | $5,040 | $0 |
| 2019 | $44 | $5,040 | $5,040 | $0 |
| 2018 | $44 | $5,040 | $5,040 | $0 |
| 2017 | $43 | $4,500 | $4,500 | $0 |
| 2016 | $45 | $4,500 | $4,500 | $0 |
| 2015 | $45 | $4,500 | $4,500 | $0 |
| 2014 | $42 | $4,500 | $4,500 | $0 |
Property History
| Date | Event | Price | Change | Sq Ft Price |
|---|---|---|---|---|
| 04/03/2025 04/03/25 | Pending | -- | -- | -- |
| 03/27/2025 03/27/25 | For Sale | $415,000 | -- | $204 / Sq Ft |
Deed History
| Date | Type | Sale Price | Title Company |
|---|---|---|---|
| Quit Claim Deed | -- | None Listed On Document | |
| Warranty Deed | $7,500 | None Available | |
| Warranty Deed | $4,000 | None Available |
Similar Homes in Louisburg, NC
Source: Doorify MLS
MLS Number: 10085185
APN: 020038
