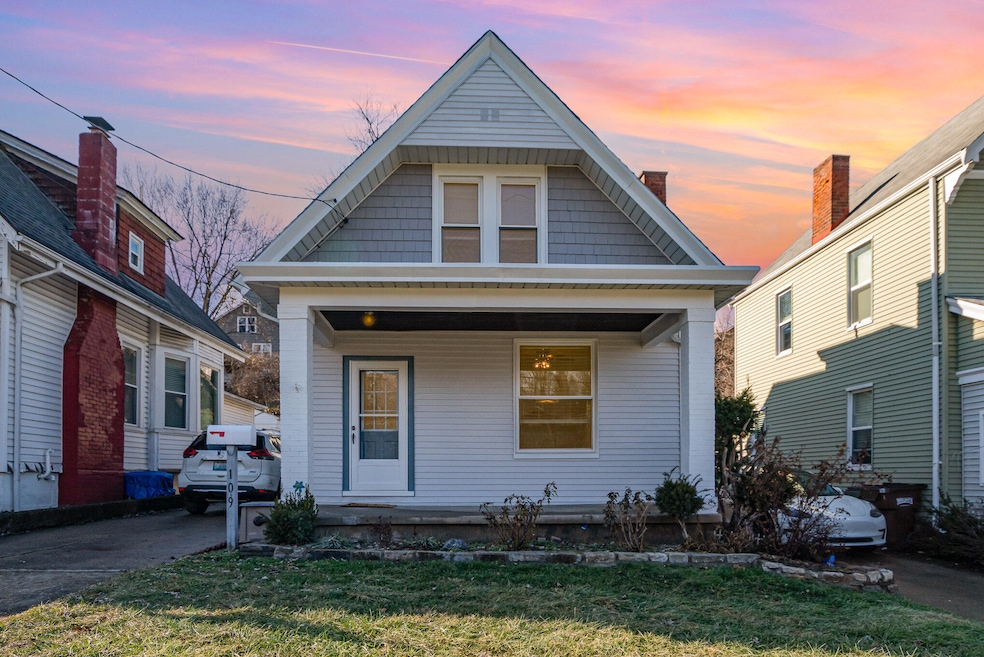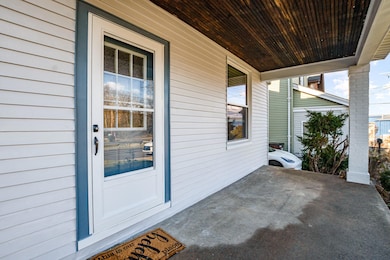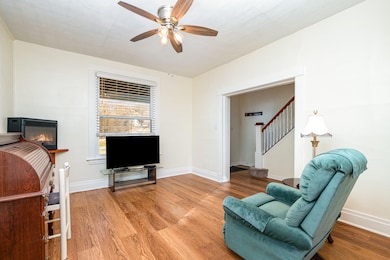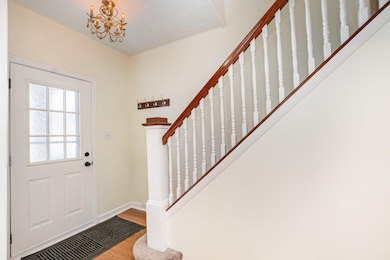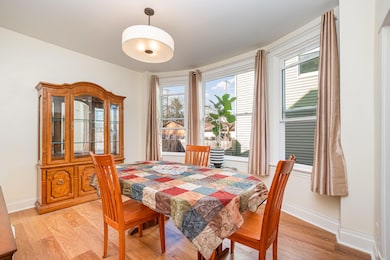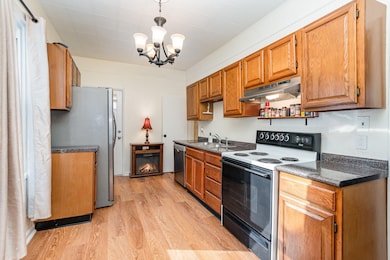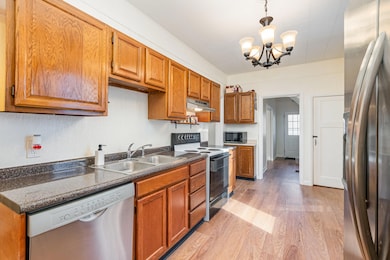
109 Montclair Ave Ludlow, KY 41016
Ludlow NeighborhoodEstimated payment $1,302/month
Highlights
- Traditional Architecture
- High Ceiling
- No HOA
- Park or Greenbelt View
- Private Yard
- Covered patio or porch
About This Home
Discover the perfect blend of charm and modern updates in this bright and inviting home! Enjoy peace of mind with recent upgrades, including a new A/C (2018) and water heater (2015), plus fresh carpet (2024),LVP (2024) paint (2024). The welcoming front porch and covered back porch offer ideal spots to relax, while the fenced yard provides space to play or garden. Inside, you'll love the spacious bedrooms, stunning original woodwork, 9ft ceilings on the first floor, and a dining room with a charming bay window. With a full basement, and a quiet location across from a park with a playground, this move-in-ready home has everything you need!
Home Details
Home Type
- Single Family
Est. Annual Taxes
- $983
Year Built
- Built in 1915
Lot Details
- 4,102 Sq Ft Lot
- Aluminum or Metal Fence
- Level Lot
- Private Yard
Home Design
- Traditional Architecture
- Poured Concrete
- Shingle Roof
- Aluminum Siding
Interior Spaces
- 1,178 Sq Ft Home
- 2-Story Property
- High Ceiling
- Ceiling Fan
- Fireplace
- Insulated Windows
- Double Hung Windows
- Living Room
- Formal Dining Room
- Park or Greenbelt Views
Kitchen
- Electric Oven
- Electric Cooktop
- Dishwasher
Bedrooms and Bathrooms
- 2 Bedrooms
Laundry
- Dryer
- Washer
Unfinished Basement
- Walk-Out Basement
- Basement Fills Entire Space Under The House
- Basement Storage
Parking
- Driveway
- On-Street Parking
- Off-Street Parking
Outdoor Features
- Covered patio or porch
Schools
- Mary A. Goetz Elementary School
- Ludlow Middle School
- Ludlow High School
Utilities
- Forced Air Heating and Cooling System
- Heating System Uses Natural Gas
- Cable TV Available
Community Details
- No Home Owners Association
Listing and Financial Details
- Assessor Parcel Number 040-11-09-029.00
Map
Home Values in the Area
Average Home Value in this Area
Tax History
| Year | Tax Paid | Tax Assessment Tax Assessment Total Assessment is a certain percentage of the fair market value that is determined by local assessors to be the total taxable value of land and additions on the property. | Land | Improvement |
|---|---|---|---|---|
| 2024 | $983 | $122,000 | $10,000 | $112,000 |
| 2023 | $973 | $122,000 | $10,000 | $112,000 |
| 2022 | $1,094 | $122,000 | $10,000 | $112,000 |
| 2021 | $1,773 | $122,000 | $10,000 | $112,000 |
| 2020 | $1,766 | $122,000 | $10,000 | $112,000 |
| 2019 | $1,177 | $80,000 | $10,000 | $70,000 |
| 2018 | $1,170 | $80,000 | $10,000 | $70,000 |
| 2017 | $1,155 | $80,000 | $10,000 | $70,000 |
| 2015 | $1,099 | $80,000 | $10,000 | $70,000 |
| 2014 | $1,055 | $80,000 | $10,000 | $70,000 |
Property History
| Date | Event | Price | Change | Sq Ft Price |
|---|---|---|---|---|
| 04/03/2025 04/03/25 | Price Changed | $219,000 | -1.6% | $186 / Sq Ft |
| 03/24/2025 03/24/25 | Price Changed | $222,500 | -1.1% | $189 / Sq Ft |
| 03/04/2025 03/04/25 | For Sale | $225,000 | -- | $191 / Sq Ft |
Deed History
| Date | Type | Sale Price | Title Company |
|---|---|---|---|
| Warranty Deed | $122,000 | 360 American Title Svcs Llc | |
| Interfamily Deed Transfer | -- | None Available | |
| Quit Claim Deed | -- | None Available | |
| Interfamily Deed Transfer | -- | None Available |
Mortgage History
| Date | Status | Loan Amount | Loan Type |
|---|---|---|---|
| Open | $117,300 | New Conventional | |
| Previous Owner | $31,600 | New Conventional |
Similar Homes in the area
Source: Northern Kentucky Multiple Listing Service
MLS Number: 630333
APN: 040-11-09-029.00
- 140 Montclair Ave
- 408 Station Dr Unit 33-102
- 1399b Lexington St
- 212 Highway Ave
- 204 Junction Way
- 205 Junction Way
- 315-17 Bond St
- 1399 Lexington St
- 94 River Rd
- 1401 Livingston St
- 1318 Hill St
- 50 Elm St
- 229 Junction Way
- 232 Junction Way
- 210 Oak St Unit 12
- 40 Carneal St
- 11 Carneal St
- 463 Hazen St Unit 65
- 42 Euclid St
- 1287-1289 Parkway Ave
