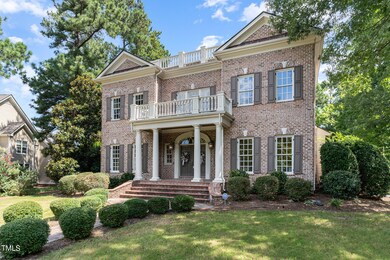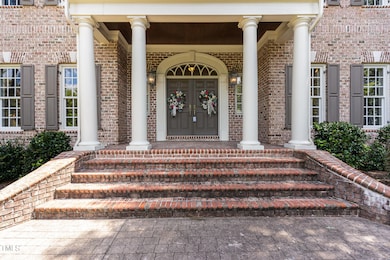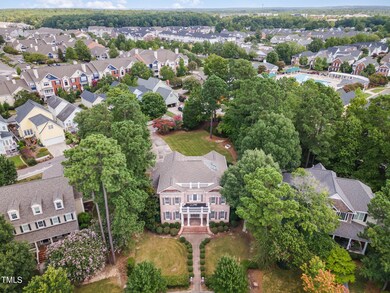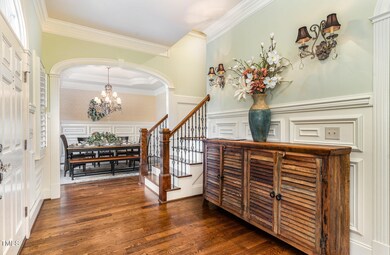
109 Monument View Ln Cary, NC 27519
Carpenter NeighborhoodHighlights
- Basketball Court
- Lap Pool
- Community Lake
- Carpenter Elementary Rated A
- 0.57 Acre Lot
- Clubhouse
About This Home
As of November 2024Welcome home to this over 1/2 acre, all-brick Carpenter Village BEAUTY! Original builder's personal home with so many details such as multiple custom archways, pocket doors, plantation shutters throughout, huge veranda with built in Beef Eater gas grill & outdoor speakers. Custom play structure fully turfed, Gorgeous Crepe Myrtles & Muscadine Grapes. There is a permitted finished 3rd floor to create your space whether a 6th bedroom, Theater/Game room, home school room, etc. Come see this home today!
Home Details
Home Type
- Single Family
Est. Annual Taxes
- $7,586
Year Built
- Built in 2004
Lot Details
- 0.57 Acre Lot
- Rectangular Lot
- Level Lot
- Cleared Lot
- Partially Wooded Lot
- Many Trees
- Private Yard
- Garden
- Back and Front Yard
- Property is zoned TRP
HOA Fees
- $83 Monthly HOA Fees
Parking
- 2 Car Attached Garage
- Oversized Parking
- Inside Entrance
- Lighted Parking
- Rear-Facing Garage
- Garage Door Opener
- Private Driveway
- Additional Parking
- 6 Open Parking Spaces
Property Views
- Garden
- Neighborhood
Home Design
- Transitional Architecture
- Traditional Architecture
- Brick Exterior Construction
- Brick Foundation
- Shingle Roof
Interior Spaces
- 4,481 Sq Ft Home
- 3-Story Property
- Central Vacuum
- Plumbed for Central Vacuum
- Built-In Features
- Bookcases
- Woodwork
- Crown Molding
- Tray Ceiling
- Smooth Ceilings
- High Ceiling
- Ceiling Fan
- Skylights
- Recessed Lighting
- Chandelier
- Gas Fireplace
- Plantation Shutters
- Sliding Doors
- Entrance Foyer
- Family Room with Fireplace
- Living Room
- Breakfast Room
- Dining Room
- Recreation Room
- Sun or Florida Room
- Storage
- Fire and Smoke Detector
Kitchen
- Eat-In Kitchen
- Butlers Pantry
- Built-In Oven
- Electric Oven
- Gas Cooktop
- Warming Drawer
- Microwave
- Dishwasher
- Stainless Steel Appliances
- Kitchen Island
- Granite Countertops
- Disposal
- Instant Hot Water
Flooring
- Wood
- Carpet
- Tile
Bedrooms and Bathrooms
- 6 Bedrooms
- Main Floor Bedroom
- Walk-In Closet
- Double Vanity
- Whirlpool Bathtub
- Bathtub with Shower
- Shower Only in Primary Bathroom
- Walk-in Shower
Laundry
- Laundry Room
- Laundry on main level
- Sink Near Laundry
- Washer Hookup
Attic
- Permanent Attic Stairs
- Finished Attic
Basement
- Exterior Basement Entry
- Crawl Space
Pool
- Lap Pool
- In Ground Pool
- Fence Around Pool
Outdoor Features
- Basketball Court
- Balcony
- Patio
- Exterior Lighting
- Built-In Barbecue
- Playground
- Front Porch
Schools
- Carpenter Elementary School
- Alston Ridge Middle School
- Green Hope High School
Utilities
- Humidifier
- Multiple cooling system units
- Forced Air Heating and Cooling System
- Heating System Uses Natural Gas
- Power Generator
- Natural Gas Connected
- Tankless Water Heater
- Gas Water Heater
- Septic System
- Phone Available
- Cable TV Available
Additional Features
- Smart Irrigation
- Property is near a clubhouse
- Grass Field
Listing and Financial Details
- Home warranty included in the sale of the property
- Assessor Parcel Number 0745.03-13-6361.000
Community Details
Overview
- Association fees include ground maintenance, storm water maintenance
- Carpenter Village Association, Phone Number (919) 535-5510
- Built by Amward Homes
- Carpenter Village Subdivision
- Community Lake
- Pond Year Round
Recreation
- Tennis Courts
- Community Pool
- Jogging Path
- Trails
Additional Features
- Clubhouse
- Resident Manager or Management On Site
Map
Home Values in the Area
Average Home Value in this Area
Property History
| Date | Event | Price | Change | Sq Ft Price |
|---|---|---|---|---|
| 11/04/2024 11/04/24 | Sold | $1,250,000 | -3.8% | $279 / Sq Ft |
| 08/30/2024 08/30/24 | Pending | -- | -- | -- |
| 08/23/2024 08/23/24 | For Sale | $1,300,000 | -- | $290 / Sq Ft |
Tax History
| Year | Tax Paid | Tax Assessment Tax Assessment Total Assessment is a certain percentage of the fair market value that is determined by local assessors to be the total taxable value of land and additions on the property. | Land | Improvement |
|---|---|---|---|---|
| 2024 | $9,912 | $1,179,687 | $287,500 | $892,187 |
| 2023 | $7,586 | $755,105 | $173,650 | $581,455 |
| 2022 | $7,303 | $755,105 | $173,650 | $581,455 |
| 2021 | $6,728 | $709,794 | $173,650 | $536,144 |
| 2020 | $6,763 | $709,794 | $173,650 | $536,144 |
| 2019 | $6,663 | $620,480 | $155,250 | $465,230 |
| 2018 | $6,252 | $620,480 | $155,250 | $465,230 |
| 2017 | $6,008 | $620,480 | $155,250 | $465,230 |
| 2016 | $5,918 | $620,480 | $155,250 | $465,230 |
| 2015 | $5,784 | $585,468 | $117,000 | $468,468 |
| 2014 | $5,453 | $585,468 | $117,000 | $468,468 |
Mortgage History
| Date | Status | Loan Amount | Loan Type |
|---|---|---|---|
| Open | $800,000 | New Conventional | |
| Previous Owner | $653,600 | Adjustable Rate Mortgage/ARM | |
| Previous Owner | $1,764,315 | Future Advance Clause Open End Mortgage | |
| Previous Owner | $120,000 | Unknown | |
| Previous Owner | $492,000 | New Conventional | |
| Previous Owner | $61,500 | Credit Line Revolving |
Deed History
| Date | Type | Sale Price | Title Company |
|---|---|---|---|
| Warranty Deed | $1,250,000 | None Listed On Document | |
| Deed | $688,000 | None Available | |
| Warranty Deed | $80,000 | -- |
Similar Homes in the area
Source: Doorify MLS
MLS Number: 10048593
APN: 0745.03-13-6361-000
- 1600 Gathering Park Cir Unit 303
- 1400 Gathering Park Cir Unit 304
- 1400 Gathering Park Cir Unit 204
- 1400 Gathering Park Cir Unit 202
- 1400 Gathering Park Cir Unit 303
- 1200 Gathering Park Cir Unit 302
- 134 Barclay Valley Dr
- 322 Clementine Dr
- 601 Ballad Creek Ct
- 102 Carpenter Town Ln
- 203 Anniston Ct
- 108 Finnway Ln
- 111 Finnway Ln
- 601 Walcott Way
- 113 Beeley Ct
- 704 Walcott Way
- 105 Aberson Ct
- 804 Nanny Reams Ln
- 202 Linden Park Ln
- 101 Listokin Ct






