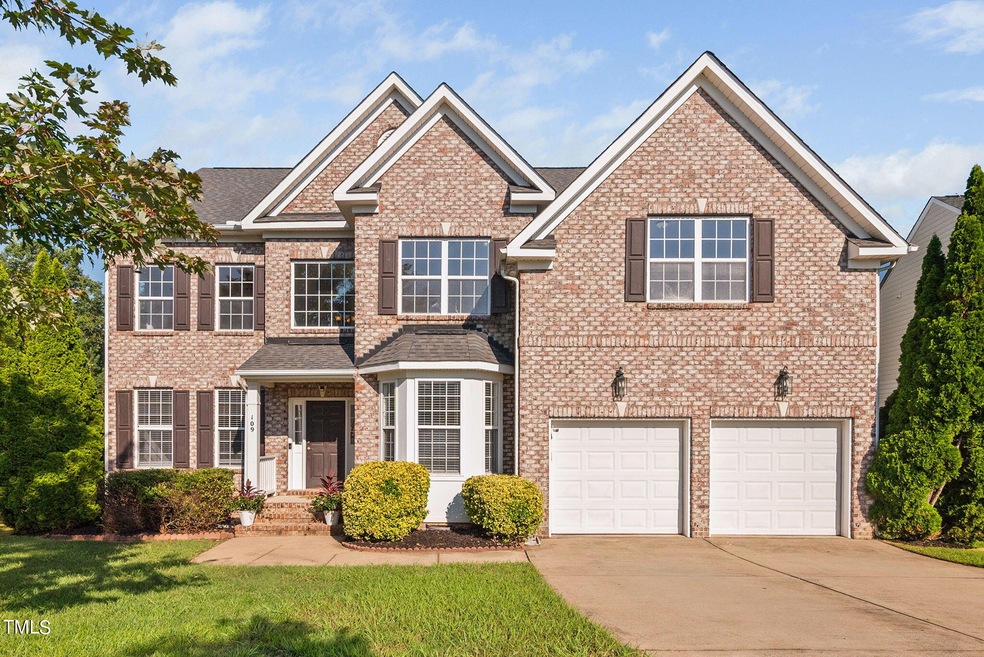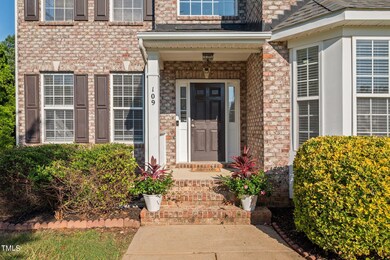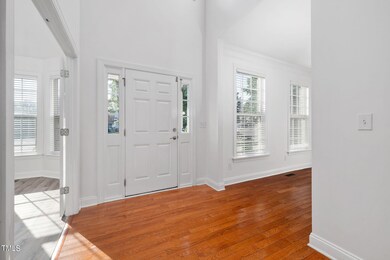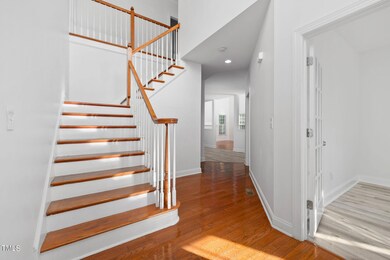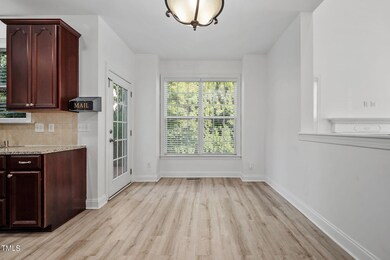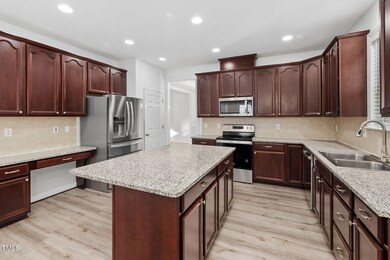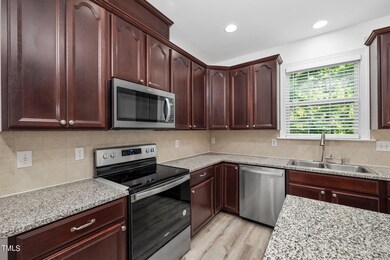
109 Muses Mill Ct Holly Springs, NC 27540
Highlights
- Deck
- Transitional Architecture
- High Ceiling
- Oakview Elementary Rated A
- Wood Flooring
- Granite Countertops
About This Home
As of December 2024Welcome home to this stunning 5 bedroom home in a PRIME location in Holly Springs. Enjoy expansive living in this almost 3300 square foot home, which offers generous living spaces. Need a space for your Zoom meetings? Close the glass french doors in the office space located in a quiet corner at the front of the home. Do you like to entertain and host events? There's a spacious dining room, which is open to a formal living room, the perfect spot to host game night! The kitchen with new, stainless steel appliances has plenty of counter space for meal prep and a large island with seating. Enjoy the big game in your grand 2 story family room complete with a cozy fireplace. The owners suite has 2 walk in closets and a spa-like owners bath with garden tub. Four additional well-appointed bedrooms provide ample space for family, guests, or additional home office space, each with plenty of natural light. Outside enjoy BBQing on the deck overlooking the fenced in backyard with a wooded buffer. Updates include: Roof 2024, Kitchen appliances 2024, Paint and carpet 2024, Water heater 2023. Oak Hall is rich with amenities including a pool, dog park, playground, and basketball court. 109 Muses Mill is in an AMAZING location! Close proximity to major roads, NC-540 is a little over 2 miles away! Less than 2 miles to downtown Holly Springs, a little over 1 mile to Ting Park, shopping and restaurants. Don't miss the opportunity to make this stunning and spacious 5 bedroom home yours today!
Home Details
Home Type
- Single Family
Est. Annual Taxes
- $4,406
Year Built
- Built in 2006
Lot Details
- 0.26 Acre Lot
- Landscaped with Trees
- Back Yard Fenced and Front Yard
HOA Fees
- $36 Monthly HOA Fees
Parking
- 2 Car Attached Garage
- Front Facing Garage
Home Design
- Transitional Architecture
- Brick Veneer
- Brick Foundation
- Shingle Roof
- Vinyl Siding
Interior Spaces
- 3,248 Sq Ft Home
- 2-Story Property
- Smooth Ceilings
- High Ceiling
- Ceiling Fan
- Recessed Lighting
- Entrance Foyer
- Family Room
- L-Shaped Dining Room
- Breakfast Room
- Home Office
- Pull Down Stairs to Attic
Kitchen
- Eat-In Kitchen
- Electric Oven
- Microwave
- Dishwasher
- Stainless Steel Appliances
- Kitchen Island
- Granite Countertops
Flooring
- Wood
- Carpet
- Tile
Bedrooms and Bathrooms
- 5 Bedrooms
- Dual Closets
- Walk-In Closet
- Double Vanity
- Private Water Closet
- Soaking Tub
- Bathtub with Shower
Laundry
- Laundry Room
- Laundry on main level
Outdoor Features
- Deck
Schools
- Oakview Elementary School
- Apex Friendship Middle School
- Holly Springs High School
Utilities
- Central Air
- Heating System Uses Natural Gas
- Natural Gas Connected
- Water Heater
- High Speed Internet
Listing and Financial Details
- Assessor Parcel Number 0649.02-66-6813.000
Community Details
Overview
- Oak Hall Association, Phone Number (919) 848-4911
- Oak Hall Subdivision
Recreation
- Community Basketball Court
- Community Playground
- Community Pool
- Dog Park
Map
Home Values in the Area
Average Home Value in this Area
Property History
| Date | Event | Price | Change | Sq Ft Price |
|---|---|---|---|---|
| 12/06/2024 12/06/24 | Sold | $612,500 | -3.5% | $189 / Sq Ft |
| 11/20/2024 11/20/24 | Pending | -- | -- | -- |
| 10/08/2024 10/08/24 | Price Changed | $635,000 | -2.3% | $196 / Sq Ft |
| 08/16/2024 08/16/24 | For Sale | $650,000 | -- | $200 / Sq Ft |
Tax History
| Year | Tax Paid | Tax Assessment Tax Assessment Total Assessment is a certain percentage of the fair market value that is determined by local assessors to be the total taxable value of land and additions on the property. | Land | Improvement |
|---|---|---|---|---|
| 2024 | $4,656 | $628,444 | $120,000 | $508,444 |
| 2023 | $2,852 | $401,635 | $37,500 | $364,135 |
| 2022 | $4,201 | $401,635 | $37,500 | $364,135 |
| 2021 | $4,123 | $401,635 | $37,500 | $364,135 |
| 2020 | $4,123 | $401,635 | $37,500 | $364,135 |
| 2019 | $3,792 | $313,516 | $36,000 | $277,516 |
| 2018 | $3,428 | $313,516 | $36,000 | $277,516 |
| 2017 | $3,304 | $313,516 | $36,000 | $277,516 |
| 2016 | $3,259 | $313,516 | $36,000 | $277,516 |
| 2015 | $3,514 | $332,945 | $48,000 | $284,945 |
| 2014 | $3,393 | $332,945 | $48,000 | $284,945 |
Mortgage History
| Date | Status | Loan Amount | Loan Type |
|---|---|---|---|
| Open | $490,000 | New Conventional | |
| Closed | $490,000 | New Conventional | |
| Previous Owner | $195,881 | New Conventional | |
| Previous Owner | $241,000 | Unknown | |
| Previous Owner | $240,000 | Purchase Money Mortgage |
Deed History
| Date | Type | Sale Price | Title Company |
|---|---|---|---|
| Warranty Deed | $612,500 | None Listed On Document | |
| Warranty Deed | $612,500 | None Listed On Document | |
| Warranty Deed | -- | None Available | |
| Warranty Deed | $330,000 | None Available |
Similar Homes in Holly Springs, NC
Source: Doorify MLS
MLS Number: 10047272
APN: 0649.02-66-6813-000
- 109 Bright Shade Ct
- 725 Little Leaf Ct
- 104 Spooner Ct
- 909 Starkland Way
- 1300 Linden Ridge Dr
- 232 Vinewood Place
- 144 Gremar Dr
- 329 N Main St
- 117 Crabwall Ct
- 920 W Holly Springs Rd
- 104 Vinewood Place
- 237 Sweet Violet Dr
- 123 Hunston Dr
- 936 W Holly Springs Rd
- 209 Tullich Way
- 761 W Holly Springs Rd
- 755 W Holly Springs Rd
- 749 W Holly Springs Rd
- 743 W Holly Springs Rd
- 737 W Holly Springs Rd
