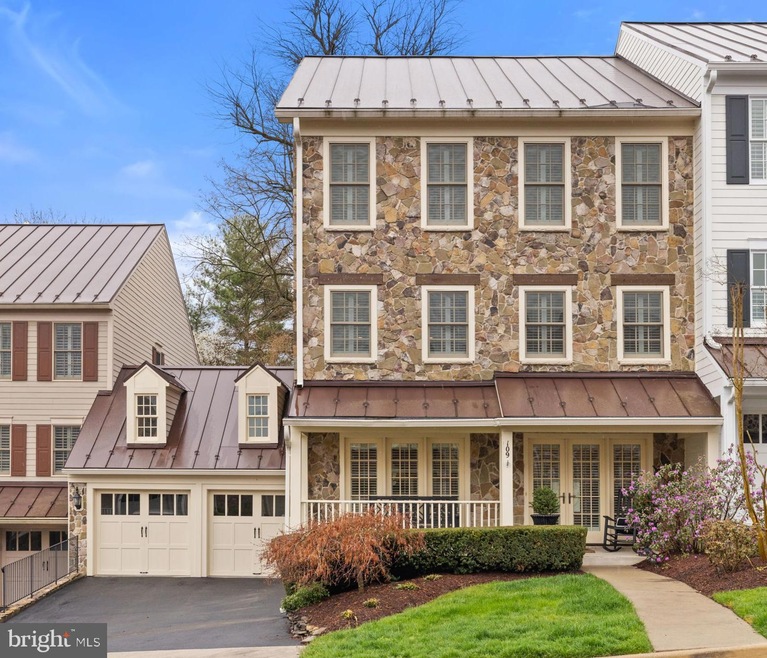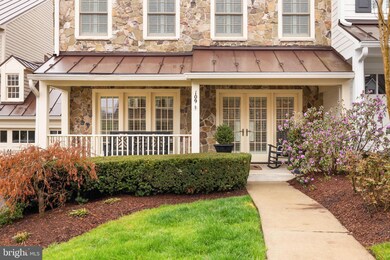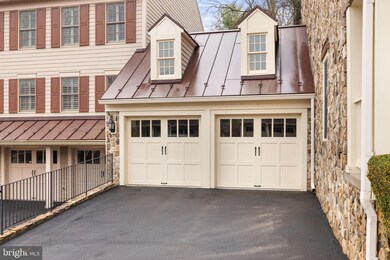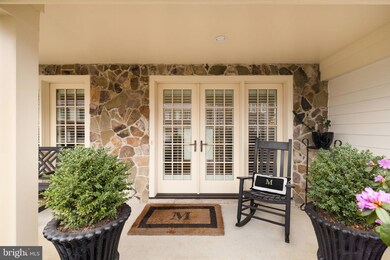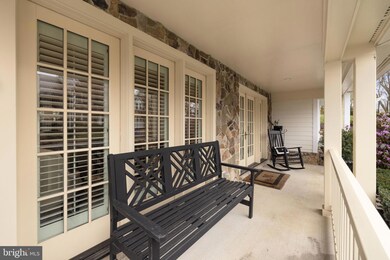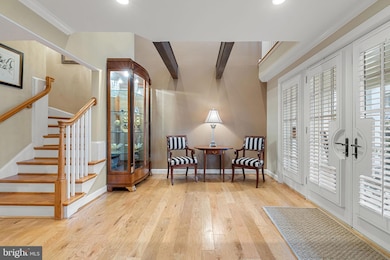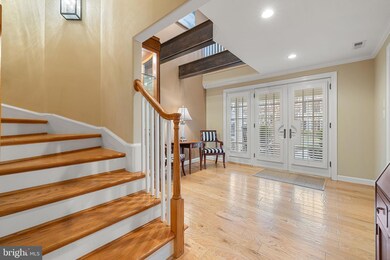109 N Jay St Middleburg, VA 20117
Middleburg NeighborhoodHighlights
- Gourmet Kitchen
- Open Floorplan
- Wood Flooring
- Blue Ridge Middle School Rated A-
- Curved or Spiral Staircase
- Main Floor Bedroom
About This Home
As of September 2024Welcome to the original model home that was initially showcased by the builder and developer of the prestigious neighborhood of Steeplechase Run. Most notably located within the charming town of historic Middleburg with easy walking access to the village featuring many shops, galleries, and restaurants. This spectacular three level stone home offers a luxurious combination of country living with an elegant lifestyle. This gorgeous town home features three spacious bedrooms, three full baths, and a powder room. The home was completed with every amenity, detail and precision of quality that the builder was proud to offer. The welcoming entrance is complimented by the largest, covered front porch within the Steeplechase community. The main entry is an open two-story foyer concept with exposed wood beams and gleaming hardwood floors. Immediately to the left of entry, is an airy office with beautiful French doors. On this floor is as second family living space with built in cabinetry; however, it can easily become a third bedroom option as it is adjacent to a full bath. Additionally, on this floor is a walk-in storage closet that has the option for a second laundry room if desired. Custom closets throughout the home are professionally installed and offer amazing storage capacity. A two car garage with easy access to the attic that provides plenty of additional storage and is one of its kind within the community. The second level warmly greets you with a Dining Room highlighted by chair rail mouldings and elegant paneled walls surrounding a stunning Schonbek crystal chandelier. An entertainer’s delight! Plantation shutters are consistent throughout the entire home and well displayed in the large Living Room filled with windows of light. The chef’s Kitchen includes newly installed premium stainless steel appliances, granite counters and a large island with bar seating. The sitting room area next to the Kitchen offers a relaxing and cozy atmosphere with a gas fireplace and large screen TV. This provides both casual sitting or the option for an additional dining space. The builder engaged a designer painter from Washington, DC to provide breathtaking artistic faux painting within the powder room on this level. Sliding patio doors open up to two slate patios great for outdoor entertaining. A backyard garden full of perennials and privacy screens flatter the professionally landscaped grounds. Two large, carpeted master suites each with their own full bath and built in closets are located on the upper level. One bath which has recently been renovated and includes new lighting fixtures. A laundry room with closets make this level complete for easy comfortable living. Property is move in ready!
Townhouse Details
Home Type
- Townhome
Est. Annual Taxes
- $9,321
Year Built
- Built in 2007
Lot Details
- 4,356 Sq Ft Lot
- Privacy Fence
- Back and Front Yard
- Property is in excellent condition
HOA Fees
- $200 Monthly HOA Fees
Parking
- 2 Car Direct Access Garage
- 3 Driveway Spaces
- Oversized Parking
- Parking Storage or Cabinetry
- Front Facing Garage
- Garage Door Opener
- On-Street Parking
- Off-Street Parking
Home Design
- Slab Foundation
- Metal Roof
- Stone Siding
- Active Radon Mitigation
- HardiePlank Type
Interior Spaces
- 3,400 Sq Ft Home
- Property has 3 Levels
- Open Floorplan
- Central Vacuum
- Curved or Spiral Staircase
- Sound System
- Crown Molding
- Paneling
- Beamed Ceilings
- Fireplace Mantel
- Gas Fireplace
- Window Treatments
- Family Room
- Dining Room
- Den
- Attic
Kitchen
- Gourmet Kitchen
- Breakfast Room
- Gas Oven or Range
- Stove
- Built-In Microwave
- Ice Maker
- Dishwasher
- Kitchen Island
- Upgraded Countertops
- Disposal
Flooring
- Wood
- Carpet
Bedrooms and Bathrooms
- En-Suite Primary Bedroom
- En-Suite Bathroom
- Walk-In Closet
Laundry
- Laundry Room
- Laundry on upper level
- Front Loading Dryer
- Washer
Outdoor Features
- Rain Gutters
Utilities
- Zoned Heating and Cooling System
- Air Source Heat Pump
- Electric Water Heater
- Phone Available
- Cable TV Available
Listing and Financial Details
- Tax Lot 18
- Assessor Parcel Number 538391203000
Community Details
Overview
- Association fees include common area maintenance, lawn care front, road maintenance, snow removal
- Built by Batal
- Steeple Chase Subdivision, Clayton Expanded Floorplan
Amenities
- Common Area
Pet Policy
- Dogs and Cats Allowed
- Breed Restrictions
Map
Home Values in the Area
Average Home Value in this Area
Property History
| Date | Event | Price | Change | Sq Ft Price |
|---|---|---|---|---|
| 09/23/2024 09/23/24 | Sold | $1,100,000 | -7.9% | $324 / Sq Ft |
| 07/30/2024 07/30/24 | Price Changed | $1,195,000 | -1.6% | $351 / Sq Ft |
| 07/01/2024 07/01/24 | Price Changed | $1,215,000 | -1.1% | $357 / Sq Ft |
| 04/07/2024 04/07/24 | For Sale | $1,229,000 | -- | $361 / Sq Ft |
Tax History
| Year | Tax Paid | Tax Assessment Tax Assessment Total Assessment is a certain percentage of the fair market value that is determined by local assessors to be the total taxable value of land and additions on the property. | Land | Improvement |
|---|---|---|---|---|
| 2024 | $8,156 | $942,840 | $220,000 | $722,840 |
| 2023 | $7,848 | $896,940 | $200,000 | $696,940 |
| 2022 | $7,380 | $829,230 | $175,000 | $654,230 |
| 2021 | $6,519 | $665,190 | $175,000 | $490,190 |
| 2020 | $6,023 | $581,960 | $155,000 | $426,960 |
| 2019 | $6,011 | $575,210 | $155,000 | $420,210 |
| 2018 | $6,466 | $595,950 | $145,000 | $450,950 |
| 2017 | $6,622 | $588,580 | $145,000 | $443,580 |
| 2016 | $6,629 | $578,950 | $0 | $0 |
| 2015 | $6,139 | $395,900 | $0 | $395,900 |
| 2014 | $6,564 | $423,340 | $0 | $423,340 |
Mortgage History
| Date | Status | Loan Amount | Loan Type |
|---|---|---|---|
| Previous Owner | $375,000 | Assumption | |
| Previous Owner | $57,000 | Credit Line Revolving | |
| Previous Owner | $384,000 | New Conventional |
Deed History
| Date | Type | Sale Price | Title Company |
|---|---|---|---|
| Warranty Deed | $1,100,000 | Old Republic Title | |
| Gift Deed | -- | None Listed On Document | |
| Deed | $271,130 | None Available | |
| Warranty Deed | $480,000 | -- | |
| Warranty Deed | $825,000 | -- |
Source: Bright MLS
MLS Number: VALO2068128
APN: 538-39-1203
- 400 Martingale Ridge Dr
- 402 Martingale Ridge Dr
- 602 Martin Ave
- 606 Martingale Ridge Dr
- 604 Martin Ave
- 801 Old Saddle Dr
- 4 Chestnut - Lot B St
- 904 Blue Ridge Ave
- 4 Foxtrot Knoll Ln
- 306 Place
- 0 Seabiscuit Park Place Unit VALO2091806
- 0 Seabiscuit Park Place Unit VALO2091788
- 0 Seabiscuit Park Place Unit VALO2091782
- 0 Seabiscuit Park Place Unit VALO2091774
- 22780 Foxcroft Rd
- 23333 Four Chimneys Ln
- 2547 Halfway Rd
- 23128 Cobb House Rd
- 21497 Hibbs Bridge Rd
- 35399 Hamlin School Ln
