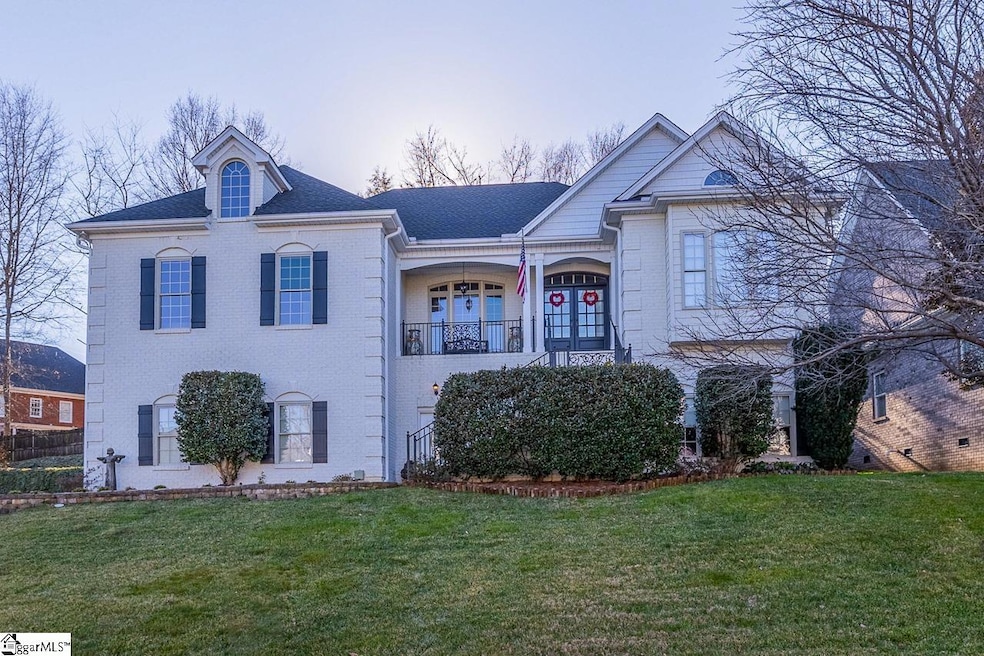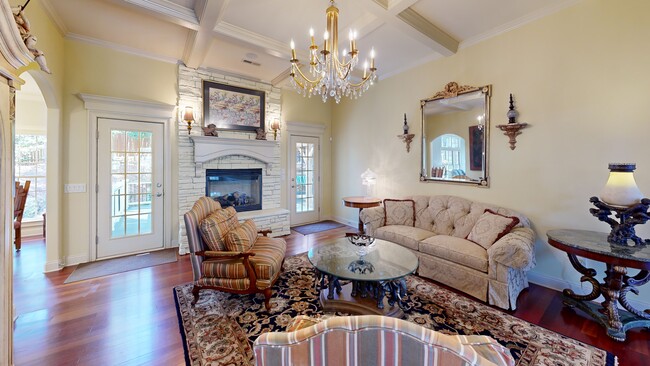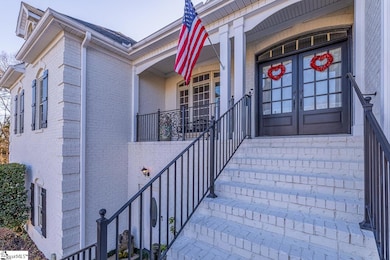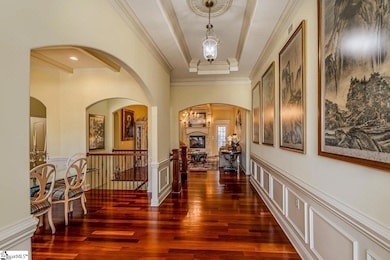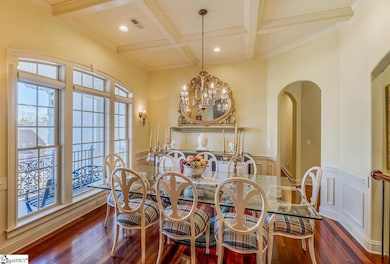
109 Nottinghill Ct Simpsonville, SC 29681
Five Forks NeighborhoodEstimated payment $5,056/month
Highlights
- Home Theater
- Open Floorplan
- Ranch Style House
- Monarch Elementary Rated A
- Deck
- Cathedral Ceiling
About This Home
Custom-built and well-updated home in Waverly Hall in highly desired Five Forks area. This 5-6BR, 3.5BA has overgone a complete makeover including fresh paint inside and out, new: floors, roof, furnaces, theater room, kitchen and primary bath renovation, and so much more. Contact me for complete list. Brazilian hardwoods greet you as you enter and you'll see coffered ceilings in formal dining room and living room. Enjoy entertaining in the open kitchen/breakfast/den area. Freshly painted cabinets and walls make for a bright and clean feel. The kitchen has beautiful granite, stainless appliances and gas cook top. Primary BR is on the main level with extensive molding, tray ceiling, sitting area, and spacious BA with separate tub and large shower. There are 2 more BRs and a BA on the main as well. On the lower level you'll find an entertainer's dream with large flex/rec room, theater room with projector and large screen, as well as 2 more BRs and a possible 6thBR/office, BA, utility/storage room, and an oversized 2 1/2 car garage. Outside continues the fun with a large deck, covered kitchen with fridge, cooler, grill. Come see this beauty before it gets gone!
Home Details
Home Type
- Single Family
Est. Annual Taxes
- $2,749
Year Built
- Built in 2003
Lot Details
- 10,454 Sq Ft Lot
- Lot Dimensions are 100x63x80x42x118
- Sloped Lot
- Sprinkler System
- Few Trees
HOA Fees
- $91 Monthly HOA Fees
Home Design
- Ranch Style House
- Traditional Architecture
- Brick Exterior Construction
- Architectural Shingle Roof
Interior Spaces
- 5,000-5,199 Sq Ft Home
- Open Floorplan
- Tray Ceiling
- Smooth Ceilings
- Cathedral Ceiling
- Circulating Fireplace
- Ventless Fireplace
- Gas Log Fireplace
- Insulated Windows
- Window Treatments
- Living Room
- Dining Room
- Home Theater
- Home Office
- Bonus Room
- Fire and Smoke Detector
Kitchen
- Breakfast Room
- Walk-In Pantry
- Double Self-Cleaning Convection Oven
- Electric Oven
- Gas Cooktop
- Range Hood
- Built-In Microwave
- Dishwasher
- Granite Countertops
- Disposal
Flooring
- Wood
- Carpet
- Ceramic Tile
Bedrooms and Bathrooms
- 5 Bedrooms | 3 Main Level Bedrooms
- 3.5 Bathrooms
Laundry
- Laundry Room
- Laundry on main level
- Sink Near Laundry
Attic
- Storage In Attic
- Pull Down Stairs to Attic
Finished Basement
- Walk-Out Basement
- Basement Fills Entire Space Under The House
- Interior Basement Entry
- Basement Storage
Parking
- 2 Car Attached Garage
- Parking Pad
- Garage Door Opener
Outdoor Features
- Deck
- Patio
- Outdoor Kitchen
- Outdoor Grill
- Front Porch
Schools
- Monarch Elementary School
- Mauldin Middle School
- Mauldin High School
Utilities
- Forced Air Heating and Cooling System
- Multiple Heating Units
- Heating System Uses Natural Gas
- Underground Utilities
- Gas Water Heater
- Cable TV Available
Community Details
- Eddie Teodosio 864 905 1246 HOA
- Waverly Hall Subdivision
- Mandatory home owners association
Listing and Financial Details
- Assessor Parcel Number 0542.26-01-042.00
Map
Home Values in the Area
Average Home Value in this Area
Tax History
| Year | Tax Paid | Tax Assessment Tax Assessment Total Assessment is a certain percentage of the fair market value that is determined by local assessors to be the total taxable value of land and additions on the property. | Land | Improvement |
|---|---|---|---|---|
| 2024 | $2,749 | $18,190 | $2,400 | $15,790 |
| 2023 | $2,749 | $17,970 | $2,400 | $15,570 |
| 2022 | $2,621 | $17,970 | $2,400 | $15,570 |
| 2021 | $7,717 | $26,960 | $3,600 | $23,360 |
| 2020 | $2,932 | $19,290 | $2,400 | $16,890 |
| 2019 | $2,886 | $19,290 | $2,400 | $16,890 |
| 2018 | $3,016 | $19,290 | $2,400 | $16,890 |
| 2017 | $3,016 | $19,290 | $2,400 | $16,890 |
| 2016 | $2,905 | $482,320 | $60,000 | $422,320 |
| 2015 | $2,903 | $482,320 | $60,000 | $422,320 |
| 2014 | $2,789 | $464,820 | $56,851 | $407,969 |
Property History
| Date | Event | Price | Change | Sq Ft Price |
|---|---|---|---|---|
| 03/21/2025 03/21/25 | Price Changed | $850,000 | -2.9% | $170 / Sq Ft |
| 02/05/2025 02/05/25 | For Sale | $875,000 | +90.2% | $175 / Sq Ft |
| 09/18/2020 09/18/20 | Sold | $460,000 | 0.0% | $92 / Sq Ft |
| 02/28/2020 02/28/20 | Price Changed | $460,000 | -2.1% | $92 / Sq Ft |
| 02/01/2020 02/01/20 | Price Changed | $470,000 | -1.1% | $94 / Sq Ft |
| 10/25/2019 10/25/19 | For Sale | $475,000 | -- | $95 / Sq Ft |
Deed History
| Date | Type | Sale Price | Title Company |
|---|---|---|---|
| Deed | $460,000 | None Available | |
| Deed | $415,000 | None Available |
Mortgage History
| Date | Status | Loan Amount | Loan Type |
|---|---|---|---|
| Open | $75,000 | Credit Line Revolving | |
| Open | $160,000 | New Conventional | |
| Previous Owner | $112,600 | New Conventional | |
| Previous Owner | $50,000 | Credit Line Revolving | |
| Previous Owner | $85,000 | Purchase Money Mortgage |
About the Listing Agent

With 30 years in the business, Alan has the experience and expertise to navigate through any market and any season. From selling your home to buying your next, he and his team can help you reach your goals. With attention to detail, knowledge of the area, and a heart for helping, you can rest assured you'll be in great hands.
After graduating from Clemson with a Financial Management degree, he moved back home to Greenwood to start a career in real estate. In 1997 he moved to
Alan's Other Listings
Source: Greater Greenville Association of REALTORS®
MLS Number: 1547338
APN: 0542.26-01-042.00
- 108 Waverly Hall Ln
- 206 Waverly Hall Ln
- 23 Deer Track Rd
- 221 Waverly Hall Ln
- 221 River Walk Dr
- 102 Five Forks Rd
- 10 Gilder Point Ct
- 301 Joseph Fletcher Way
- 203 Impasse Ln Unit 203
- 106 Mineral Ct
- 6 Silverthorn Ct
- 220 Millstone Way
- 3210 Bethel Rd Unit 51
- 113 Roberts Farm Rd
- 209 Squires Creek Rd
- 107 Carriage Ln
- 107 River Walk Blvd
- 15 Red Cedar Ct
- 1101 River Walk Dr
- 4 Creekbend Ct
