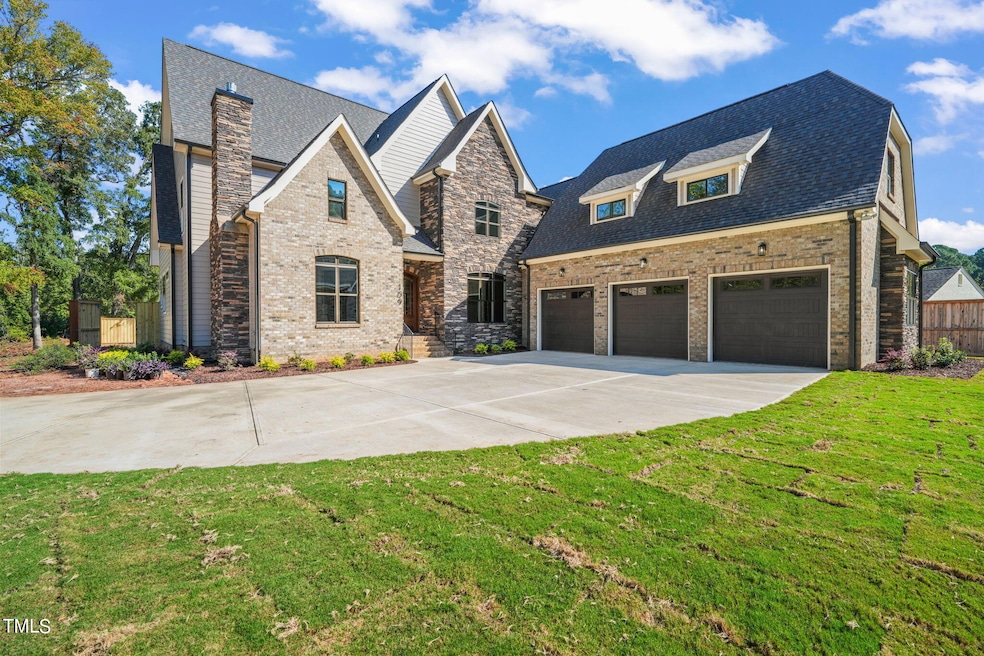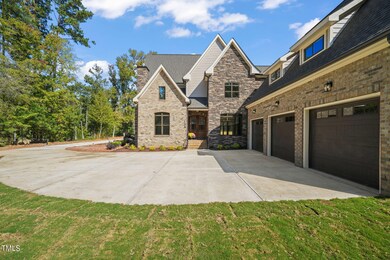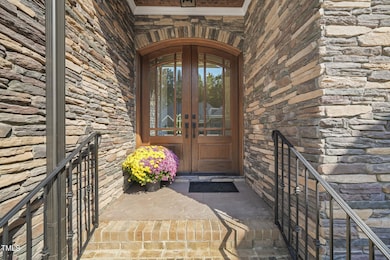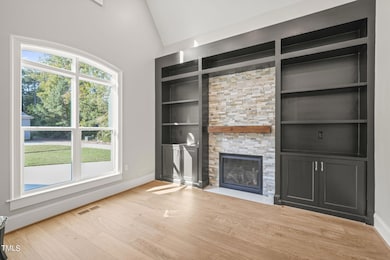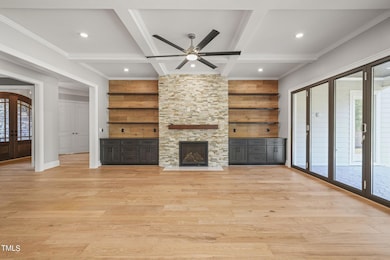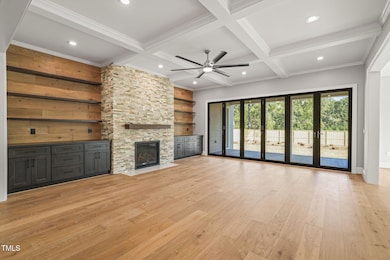
109 November Dr Durham, NC 27712
Estimated payment $8,850/month
Highlights
- Home Theater
- Built-In Refrigerator
- Craftsman Architecture
- New Construction
- Open Floorplan
- Living Room with Fireplace
About This Home
S & A Construction proudly presents a residential masterpiece, epitomizing attention to detail through opulent finishes found throughout the home. Set within a secluded .68 acre lot, this exquisite property harmonizes tranquility with convenience, providing swift access to Duke University and Medical Center, Downtown Durham, Hillsborough, and UNC University and Hospital.
The home's layout is designed to create a seamless transition between the kitchen and family room, accentuated by a comforting fireplace and bespoke built-ins. Adding to its appeal is a distinctive library/office, also with a fireplace and custom built-ins, exuding a welcoming atmosphere.
The kitchen is a haven for culinary enthusiasts, featuring top-of-the-line appliances, striking granite countertops, a functional island, and a spacious walk-in pantry. The property also includes a separate laundry room with a substantial sink, a custom mudroom with ample storage right off the garage, a bright breakfast nook, and a commodious three-car garage.
The elegant dining room benefits from an adjoining butler's pantry. The main level primary bedroom provides easy access to the covered porch and has two large walk-in closets. The lavish master bath showcases dual vanities, an oversized soaking tub, and a walk-in shower that doubles as a steam room.
The second level houses three generously sized bedrooms, each boasting an en suite bath, elegantly divided by a central loft/rec room. Furthermore, the floor holds a media room and a bonus room, offering additional living spaces.
The picturesque exterior combines stone and fiber cement elements, featuring a spacious covered porch and a vast level fenced backyard perfect for outdoor activities. Given its excellent school options and its proximity to the Eno State Park entrance and Umstead Pines Golf Course, this property is a remarkable find. A comprehensive feature sheet is available in the documents.
In conclusion, with Duke University, Downtown Durham, DPAC, and top-rated local restaurants within a short drive, this property truly delivers the best of both worlds.
Home Details
Home Type
- Single Family
Est. Annual Taxes
- $4,056
Year Built
- Built in 2024 | New Construction
Lot Details
- 0.68 Acre Lot
- Lot Dimensions are 108x211x334x23x219x187
- Cul-De-Sac
- Wood Fence
- Landscaped
- Cleared Lot
- Back Yard Fenced and Front Yard
Parking
- 3 Car Attached Garage
- Side Facing Garage
- Garage Door Opener
- Private Driveway
- Open Parking
Home Design
- Craftsman Architecture
- Traditional Architecture
- Brick Veneer
- Combination Foundation
- Permanent Foundation
- Frame Construction
- Shingle Roof
- Architectural Shingle Roof
- Asphalt Roof
- Stone Veneer
Interior Spaces
- 5,160 Sq Ft Home
- 2-Story Property
- Open Floorplan
- Built-In Features
- Crown Molding
- Coffered Ceiling
- Tray Ceiling
- Smooth Ceilings
- Cathedral Ceiling
- Ceiling Fan
- Chandelier
- Gas Log Fireplace
- Insulated Windows
- Sliding Doors
- Entrance Foyer
- Family Room
- Living Room with Fireplace
- 2 Fireplaces
- Breakfast Room
- Dining Room
- Home Theater
- Home Office
- Library with Fireplace
- Bonus Room
- Game Room
- Attic Floors
Kitchen
- Butlers Pantry
- Gas Range
- Range Hood
- Microwave
- Built-In Refrigerator
- Ice Maker
- Dishwasher
- Stainless Steel Appliances
- Kitchen Island
- Granite Countertops
- Disposal
Flooring
- Wood
- Carpet
- Tile
Bedrooms and Bathrooms
- 4 Bedrooms
- Primary Bedroom on Main
- Walk-In Closet
- Double Vanity
- Soaking Tub
- Walk-in Shower
Laundry
- Laundry Room
- Laundry on main level
Home Security
- Prewired Security
- Fire and Smoke Detector
Outdoor Features
- Patio
- Rain Gutters
- Porch
Location
- Property is near a golf course
Schools
- Easley Elementary School
- Carrington Middle School
- Riverside High School
Utilities
- Forced Air Heating and Cooling System
- Heating System Uses Natural Gas
- Heat Pump System
- Natural Gas Connected
- Tankless Water Heater
- Septic System
- Cable TV Available
Community Details
- No Home Owners Association
- Built by S & A Construction
- Eno Estates Subdivision
Listing and Financial Details
- Assessor Parcel Number 081426392543
Map
Home Values in the Area
Average Home Value in this Area
Tax History
| Year | Tax Paid | Tax Assessment Tax Assessment Total Assessment is a certain percentage of the fair market value that is determined by local assessors to be the total taxable value of land and additions on the property. | Land | Improvement |
|---|---|---|---|---|
| 2024 | $4,204 | $301,356 | $34,020 | $267,336 |
| 2023 | $445 | $33,959 | $33,959 | $0 |
| 2022 | $435 | $33,959 | $33,959 | $0 |
Property History
| Date | Event | Price | Change | Sq Ft Price |
|---|---|---|---|---|
| 04/10/2025 04/10/25 | Price Changed | $1,525,000 | -4.4% | $296 / Sq Ft |
| 11/20/2024 11/20/24 | Price Changed | $1,595,000 | -1.8% | $309 / Sq Ft |
| 10/30/2024 10/30/24 | For Sale | $1,625,000 | 0.0% | $315 / Sq Ft |
| 10/19/2024 10/19/24 | Off Market | $1,625,000 | -- | -- |
| 06/26/2024 06/26/24 | For Sale | $1,625,000 | -- | $315 / Sq Ft |
Similar Homes in Durham, NC
Source: Doorify MLS
MLS Number: 10037903
APN: 231272
- 111 November Dr
- 119 November Dr
- 2222 Umstead Rd
- 2418 Mont Haven Dr
- 5710 Russell Rd
- 5709 Russell Rd
- 109 Bessemer Place
- 1310 Country Club Dr
- 5802 Lillie Dr
- 704 Voyager Place
- 115 Perth Place
- 5608 Ventura Dr
- 120 Chattleton Ct
- 1908 Mystic Dr
- 113 Laurston Ct
- 2423 Bivins Rd
- 1813 Grady Dr
- 4000 Forrestdale Dr
- 1903 Yellowwood Ln
- 2 Piney Ridge Ct
