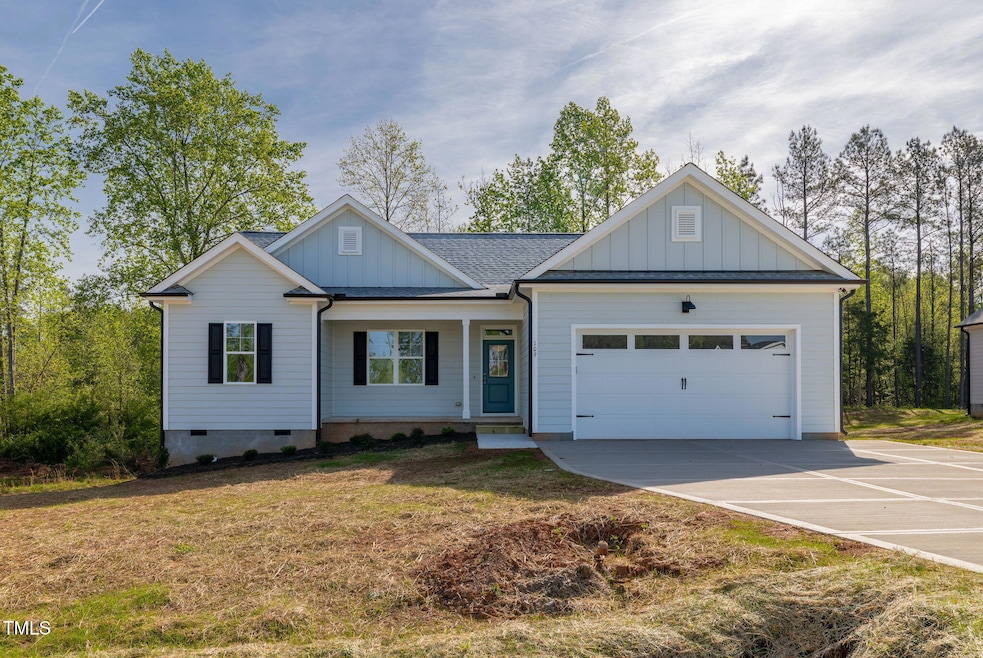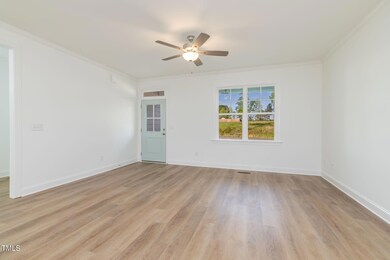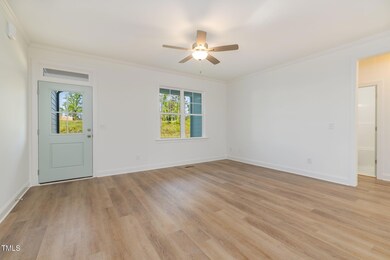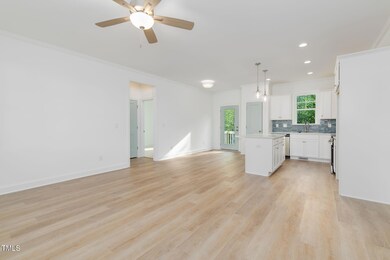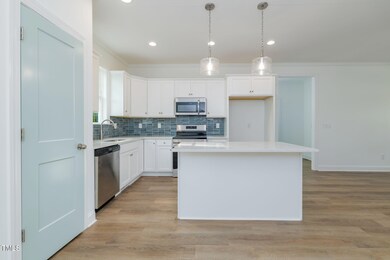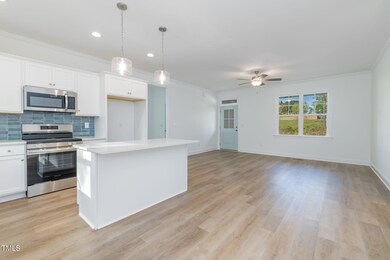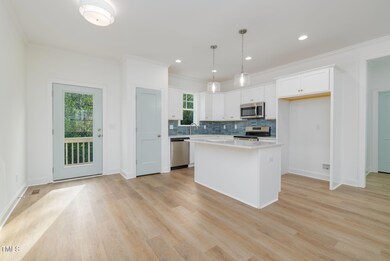
109 Nutbush Creek Ln Norlina, NC 27563
Estimated payment $1,652/month
Highlights
- New Construction
- Quartz Countertops
- Neighborhood Views
- Ranch Style House
- Private Yard
- Front Porch
About This Home
JUST COMPLETED....Long-awaited one-level NEW CONSTRUCTION w/ 2-car GARAGE convenient to US 1, Norlina, Warrenton, Henderson, & South Hill, VA. Offering open-concept living area, spacious owner's suite, plus two other bedrooms & bath. 9-ft ceilings, upgraded trim package, laundry room, drop bench entry, front porch, rear concrete patio, concrete drive, city water & sewer. New appliances include dishwasher, electric smooth-top range, & BI microwave. Fiber cement siding exterior. LVP flooring in living areas. Carpet in BR's. Hard tile in baths & laundry. BRIGHTSPEED internet. Don't miss this beautiful home!!
Home Details
Home Type
- Single Family
Est. Annual Taxes
- $100
Year Built
- Built in 2025 | New Construction
Lot Details
- 0.28 Acre Lot
- Lot Dimensions are 82x150
- Property fronts a private road
- Open Lot
- Lot Sloped Down
- Private Yard
- Back Yard
- Property is zoned R6
HOA Fees
- HOA YN
Parking
- 2 Car Attached Garage
- Private Driveway
- 4 Open Parking Spaces
Home Design
- Home is estimated to be completed on 4/28/25
- Ranch Style House
- Block Foundation
- Frame Construction
- Shingle Roof
Interior Spaces
- 1,290 Sq Ft Home
- Smooth Ceilings
- Ceiling Fan
- Living Room
- Neighborhood Views
- Pull Down Stairs to Attic
- Fire and Smoke Detector
Kitchen
- Eat-In Kitchen
- Electric Range
- Microwave
- Dishwasher
- Kitchen Island
- Quartz Countertops
Flooring
- Carpet
- Tile
- Luxury Vinyl Tile
Bedrooms and Bathrooms
- 3 Bedrooms
- Walk-In Closet
- 2 Full Bathrooms
- Primary bathroom on main floor
- Double Vanity
- Shower Only
- Walk-in Shower
Laundry
- Laundry Room
- Laundry on main level
Outdoor Features
- Front Porch
Schools
- Northside Elementary School
- Warren Middle School
- Warren High School
Utilities
- Central Air
- Heat Pump System
- Electric Water Heater
Community Details
- Condo Association YN
- Soul City Parks & Recreation Association, Phone Number (252) 456-2132
- Built by Shannon Homes Design Build,LLC
- Pleasant Hills Subdivision
Listing and Financial Details
- Assessor Parcel Number B6B-79
Map
Home Values in the Area
Average Home Value in this Area
Property History
| Date | Event | Price | Change | Sq Ft Price |
|---|---|---|---|---|
| 04/25/2025 04/25/25 | For Sale | $295,000 | -- | $229 / Sq Ft |
Similar Homes in Norlina, NC
Source: Doorify MLS
MLS Number: 10092031
- 117 Nutbush Creek Ln
- 109 Nutbush Creek Ln
- 116 Nathans Way
- 00 Route 1
- 884 No Bottom Rd
- 0 Luna Rd
- 946 Jacksontown Rd
- 1031 Jackson Royster Rd
- 1707 Tower Rd
- 212 Ellington's Path
- 117 Little John Ct
- 610 Flemingtown Rd
- 55 Spring Ln
- 118 U S 1
- 340 Ridgeway-Warrenton Rd
- 336 Ridgeway-Warrenton Rd
- 162 Valley Rd
- 4715 Jacksontown Rd
- 210 Gaines St
- 850 Cheatham Mabry Rd
