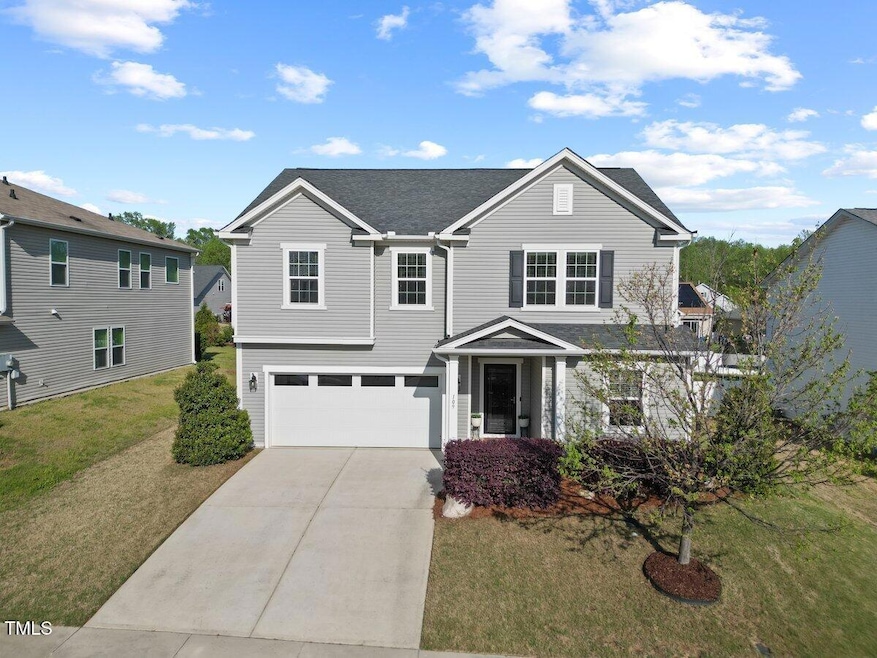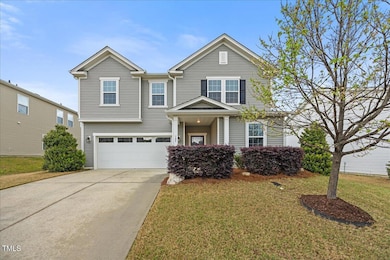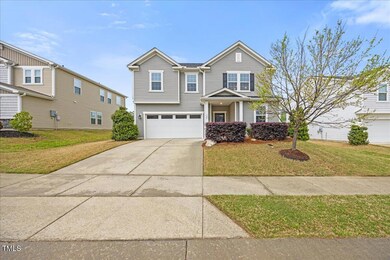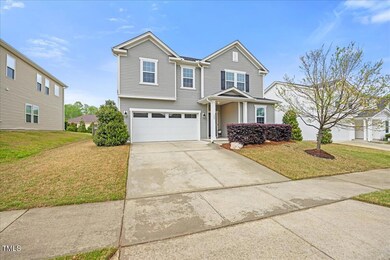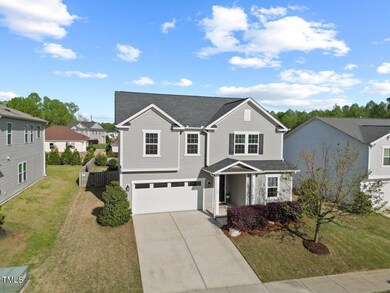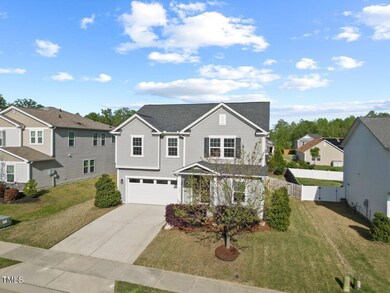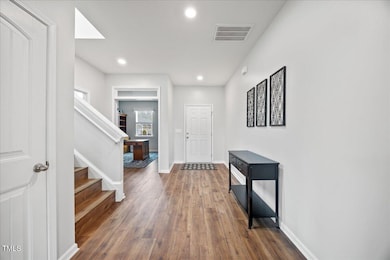
109 Oak Rise Ln Fuquay Varina, NC 27526
Fuquay-Varina NeighborhoodEstimated payment $3,060/month
Highlights
- Open Floorplan
- Traditional Architecture
- High Ceiling
- Willow Springs Elementary School Rated A
- Loft
- Granite Countertops
About This Home
You simply won't believe all that this home has to offer at this incredible price. The kitchen is a showstopper! It opens to both the living room and dining room with tons of natural light. The island is a gigantic single piece of granite with an overhang that seats four comfortably. There is plenty of space between the island and the stove which makes it a true chef's kitchen where you aren't fighting for space or countertops. To match the kitchen, the pantry is enormous. The home office is thoughtfully placed apart from the living area with doors to provide privacy. The interior boasts high ceilings, state of the art appliances, beautiful LVP throughout (NO carpet in the house) which creates a warm and inviting atmosphere. The oversized owner's suite with a sitting area is begging for you to create a Pinterest page with your ideas. The spacious owners bathroom has dual vanities, a shower and large linen closet. Two other bedrooms are upstairs, and both have great storage. The loft is large and open, with a variety of possible uses. The backyard is fenced and flat, with a covered patio and grill slab, perfect for both relaxation and entertainment. Additional features include a two-car garage and a well-maintained yard, ideal for outdoor activities. Conveniently situated near local amenities, schools, and parks, this property combines comfort and convenience in a desirable neighborhood.
Home Details
Home Type
- Single Family
Est. Annual Taxes
- $4,207
Year Built
- Built in 2016
Lot Details
- 8,276 Sq Ft Lot
- Wood Fence
- Back Yard Fenced
- Landscaped
- Level Lot
HOA Fees
- $58 Monthly HOA Fees
Parking
- 2 Car Attached Garage
- Parking Accessed On Kitchen Level
- Garage Door Opener
- Private Driveway
Home Design
- Traditional Architecture
- Slab Foundation
- Shingle Roof
- Vinyl Siding
Interior Spaces
- 2,727 Sq Ft Home
- 2-Story Property
- Open Floorplan
- Smooth Ceilings
- High Ceiling
- Ceiling Fan
- Mud Room
- Entrance Foyer
- Living Room
- Breakfast Room
- Home Office
- Loft
Kitchen
- Built-In Gas Range
- Microwave
- Plumbed For Ice Maker
- Dishwasher
- Stainless Steel Appliances
- Kitchen Island
- Granite Countertops
- Disposal
Flooring
- Luxury Vinyl Tile
- Vinyl
Bedrooms and Bathrooms
- 3 Bedrooms
- Walk-In Closet
- Bathtub with Shower
- Shower Only
Laundry
- Laundry Room
- Laundry on upper level
Attic
- Pull Down Stairs to Attic
- Unfinished Attic
Outdoor Features
- Covered patio or porch
- Rain Gutters
Schools
- Willow Springs Elementary School
- Herbert Akins Road Middle School
- Willow Spring High School
Utilities
- Forced Air Heating and Cooling System
- Heating System Uses Natural Gas
Community Details
- Association fees include unknown
- Partin Place HOA, Phone Number (919) 786-8024
- Built by KB Homes
- Partin Place Subdivision
Listing and Financial Details
- Assessor Parcel Number 0676486278
Map
Home Values in the Area
Average Home Value in this Area
Tax History
| Year | Tax Paid | Tax Assessment Tax Assessment Total Assessment is a certain percentage of the fair market value that is determined by local assessors to be the total taxable value of land and additions on the property. | Land | Improvement |
|---|---|---|---|---|
| 2024 | $4,207 | $480,483 | $90,000 | $390,483 |
| 2023 | $3,654 | $326,757 | $53,000 | $273,757 |
| 2022 | $3,433 | $326,757 | $53,000 | $273,757 |
| 2021 | $3,271 | $326,757 | $53,000 | $273,757 |
| 2020 | $3,271 | $326,757 | $53,000 | $273,757 |
| 2019 | $3,063 | $263,855 | $47,000 | $216,855 |
| 2018 | $2,292 | $47,000 | $47,000 | $0 |
| 2017 | $492 | $47,000 | $47,000 | $0 |
| 2016 | $486 | $47,000 | $47,000 | $0 |
Property History
| Date | Event | Price | Change | Sq Ft Price |
|---|---|---|---|---|
| 04/19/2025 04/19/25 | Pending | -- | -- | -- |
| 04/09/2025 04/09/25 | For Sale | $475,000 | -- | $174 / Sq Ft |
Deed History
| Date | Type | Sale Price | Title Company |
|---|---|---|---|
| Warranty Deed | $245,500 | None Available |
Mortgage History
| Date | Status | Loan Amount | Loan Type |
|---|---|---|---|
| Open | $196,054 | New Conventional |
Similar Homes in the area
Source: Doorify MLS
MLS Number: 10087913
APN: 0676.01-48-6278-000
- 117 Oak Rise Ln
- 127 S Harrison Place Ln
- 3029 Willow Ranch Dr
- 3037 Willow Ranch Dr
- 112 Willow Grove Ln
- 3529 Bailey Lake Dr
- 3621 Bailey Lake Dr
- 408 Price Lake Way
- 1912 Old Bramble Ln Unit 7
- 101 Blackmon Ridge Ct Unit 16
- 1908 Old Bramble Ln Unit 8
- 1905 Old Bramble Ln
- 1905 Old Bramble Ln Unit 4
- 3625 Bailey Lake Dr
- 3625 Bailey Lake Dr
- 1901 Old Bramble Ln
- 1901 Old Bramble Ln Unit 3
- 1817 Old Branble Ln
- 428 Beaverdam Lake Dr
- 421 Long Lake Dr
